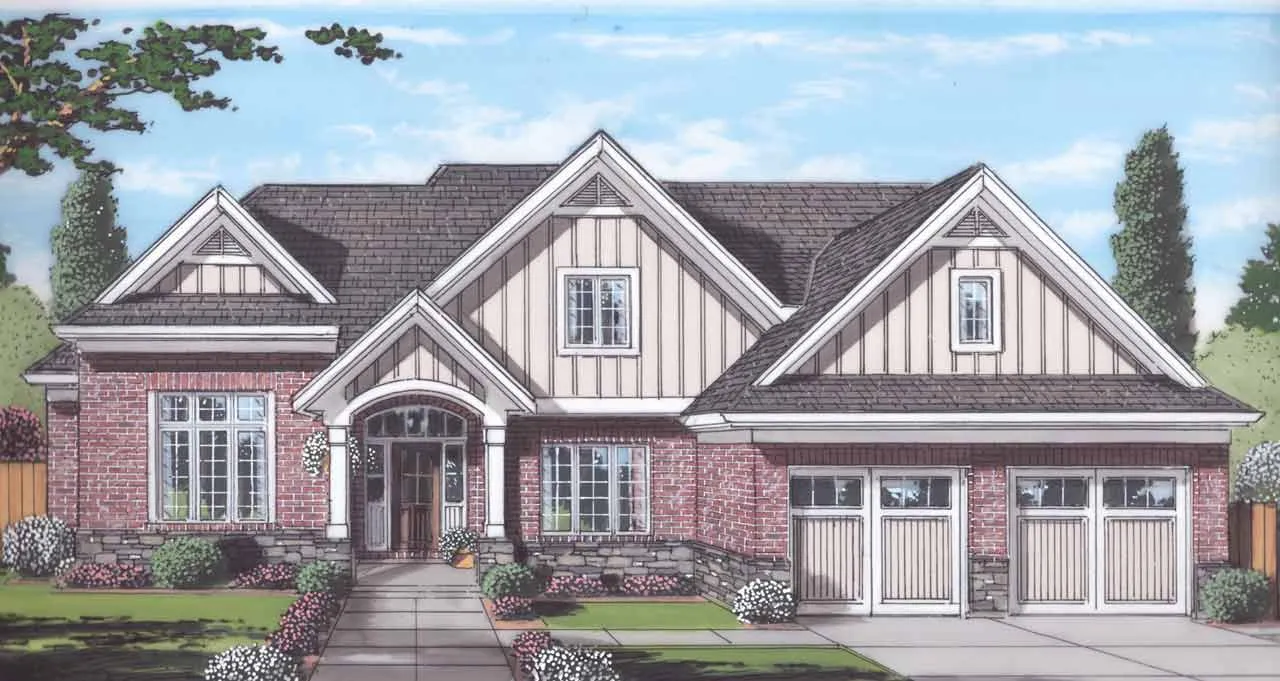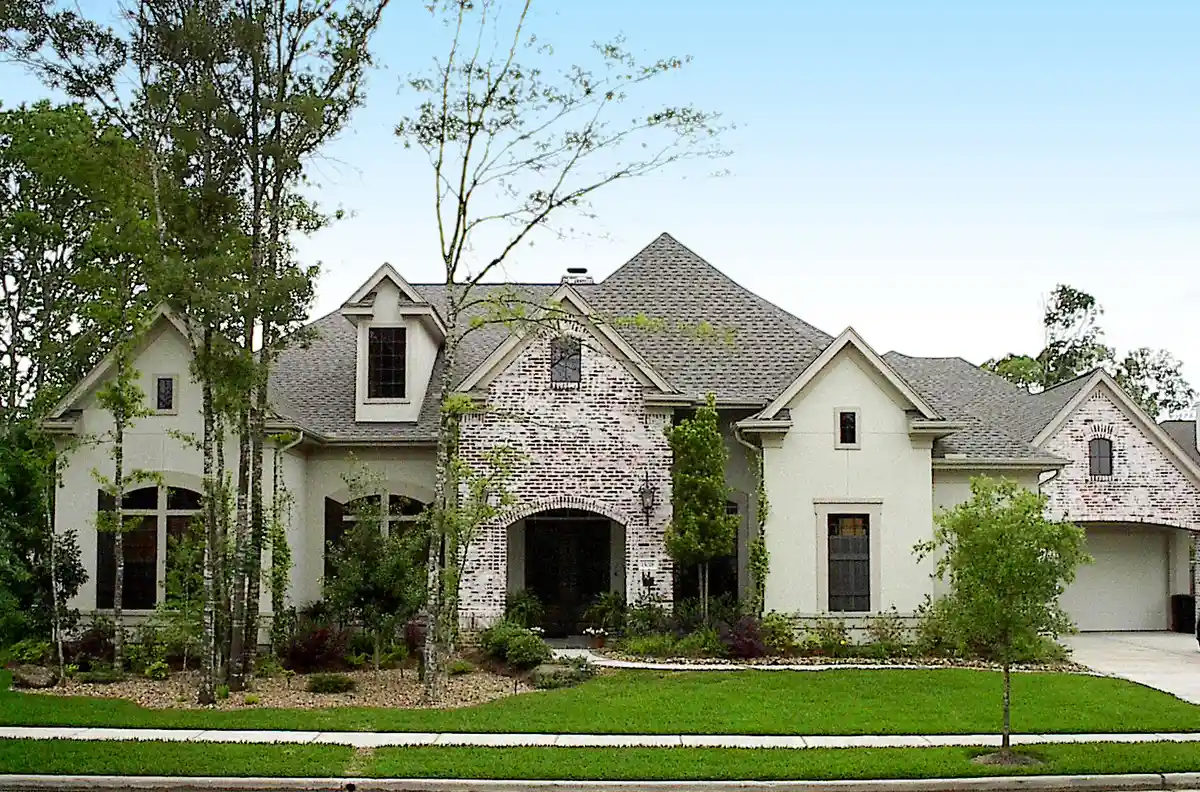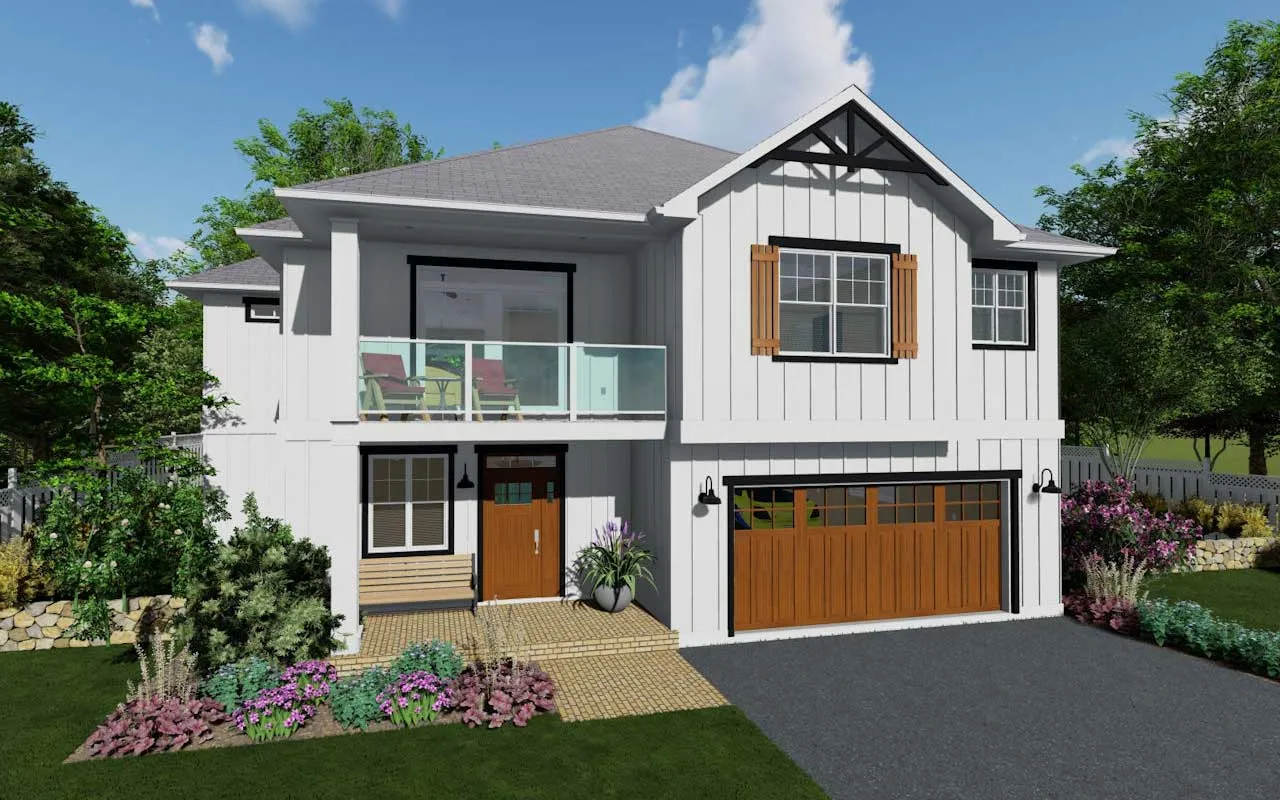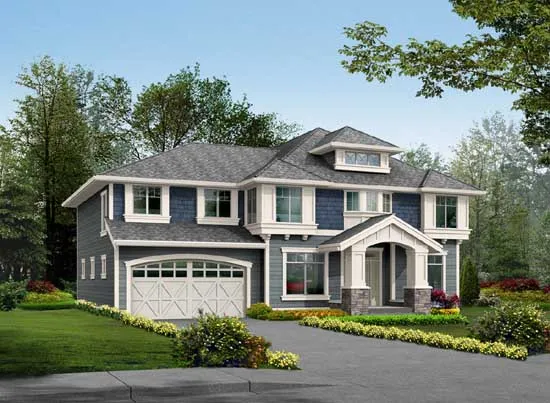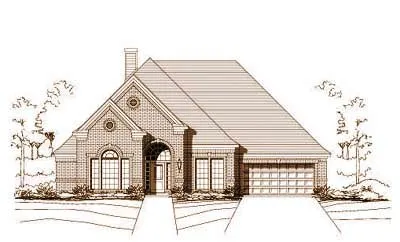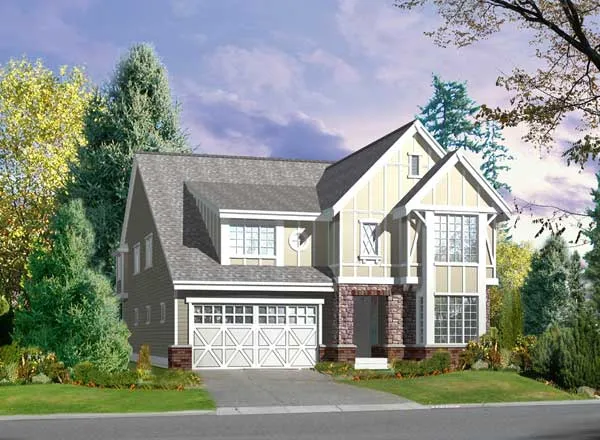Tandem Garage Plans
Find your perfect house plan featuring a tandem garage, a smart space-saving solution that allows two or more cars to park single file. These practical tandem garage plans maximize your lot space while providing secure parking and extra storage room. Browse our collection of 2-car to 4-car tandem garage plans, available in various architectural styles and sizes, ideal for narrow lots or homeowners seeking efficient garage configurations without compromising living space.
- 2 Stories
- 3 Beds
- 3 - 1/2 Bath
- 6 Garages
- 2709 Sq.ft
- 2 Stories
- 4 Beds
- 4 - 1/2 Bath
- 3 Garages
- 5329 Sq.ft
- 2 Stories
- 3 Beds
- 2 - 1/2 Bath
- 2 Garages
- 1906 Sq.ft
- 2 Stories
- 4 Beds
- 2 - 1/2 Bath
- 3 Garages
- 2781 Sq.ft
- 2 Stories
- 4 Beds
- 3 - 1/2 Bath
- 3 Garages
- 3912 Sq.ft
- 2 Stories
- 5 Beds
- 3 - 1/2 Bath
- 3 Garages
- 2645 Sq.ft
- 3 Stories
- 5 Beds
- 3 - 1/2 Bath
- 3 Garages
- 3770 Sq.ft
- 3 Stories
- 4 Beds
- 5 - 1/2 Bath
- 4 Garages
- 4926 Sq.ft
- 3 Stories
- 4 Beds
- 5 - 1/2 Bath
- 3 Garages
- 6137 Sq.ft
- 2 Stories
- 5 Beds
- 4 - 1/2 Bath
- 3 Garages
- 6834 Sq.ft
- 2 Stories
- 3 Beds
- 3 Bath
- 2494 Sq.ft
- 2 Stories
- 4 Beds
- 4 - 1/2 Bath
- 3 Garages
- 3995 Sq.ft
- 1 Stories
- 3 Beds
- 2 Bath
- 2 Garages
- 1868 Sq.ft
- 2 Stories
- 4 Beds
- 2 - 1/2 Bath
- 4 Garages
- 3679 Sq.ft
- 2 Stories
- 5 Beds
- 4 - 1/2 Bath
- 3 Garages
- 3999 Sq.ft
- 2 Stories
- 4 Beds
- 3 - 1/2 Bath
- 3 Garages
- 3353 Sq.ft
- 2 Stories
- 3 Beds
- 2 - 1/2 Bath
- 3 Garages
- 2503 Sq.ft
- 2 Stories
- 5 Beds
- 3 - 1/2 Bath
- 3 Garages
- 4010 Sq.ft


