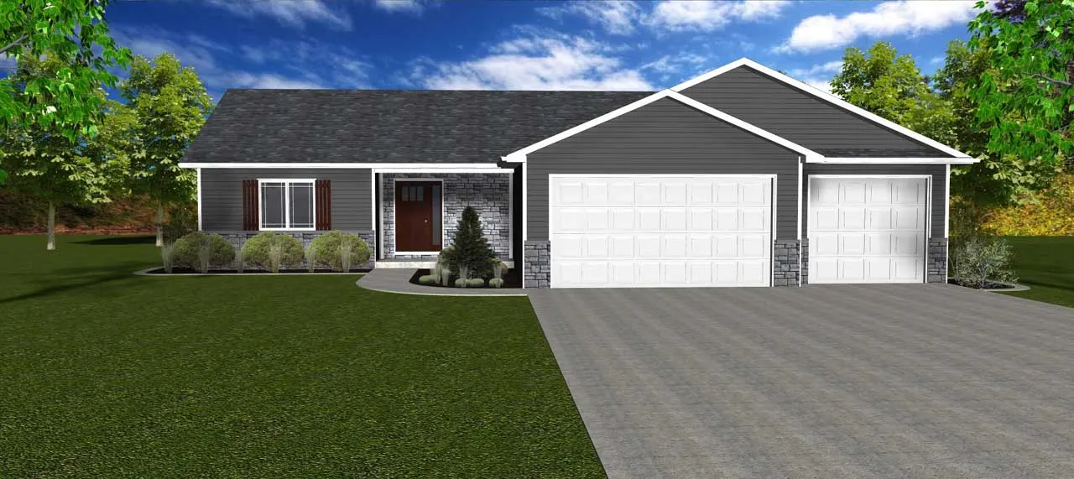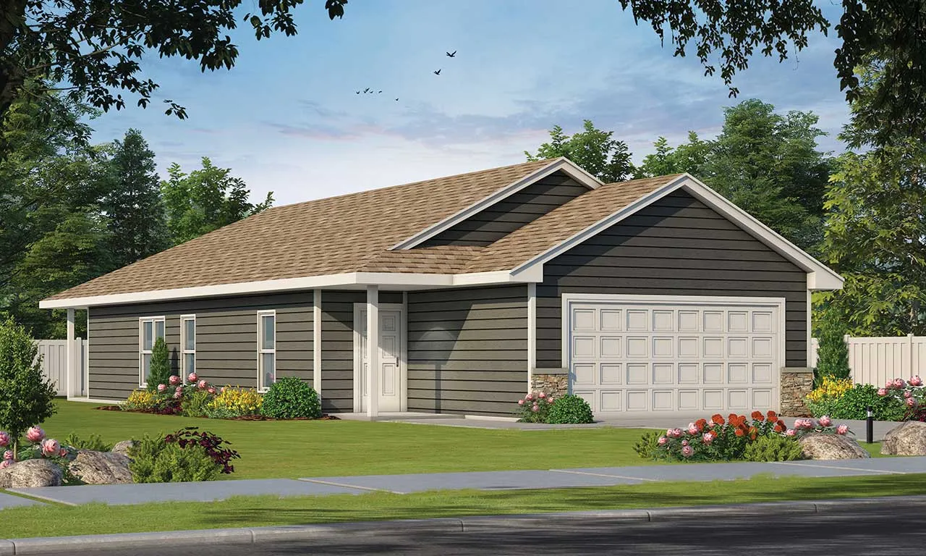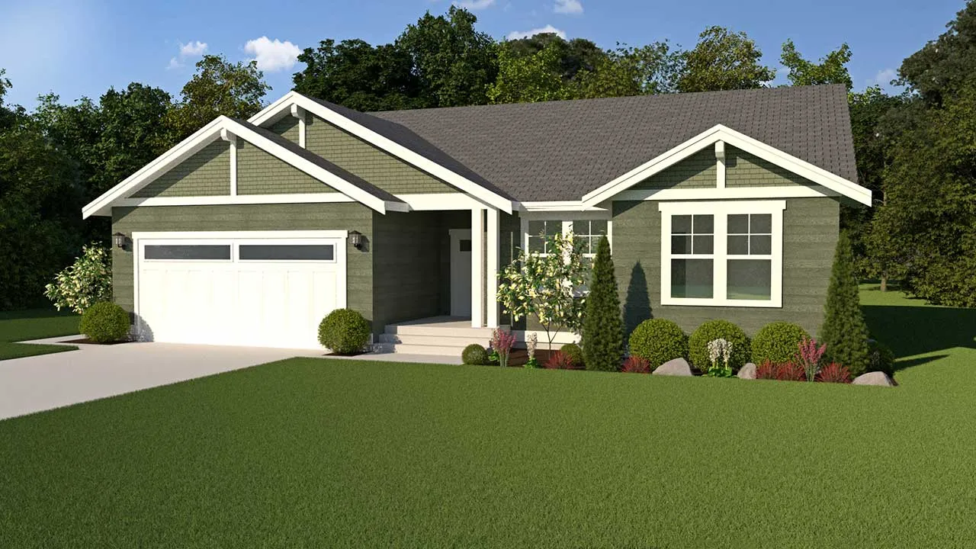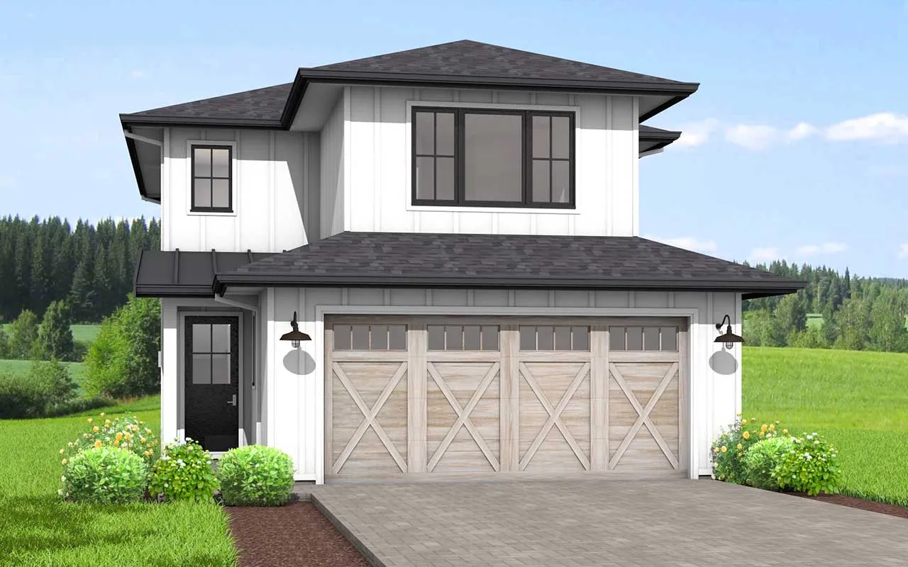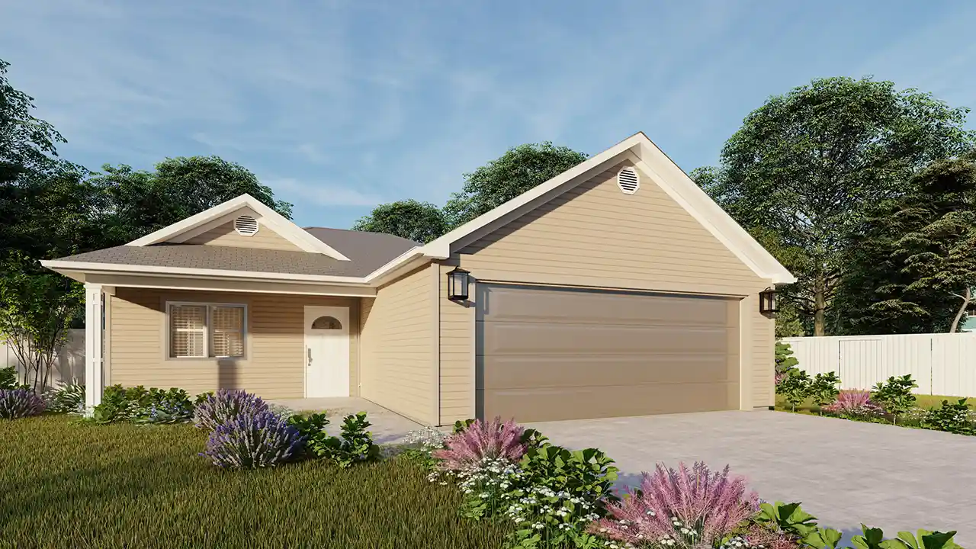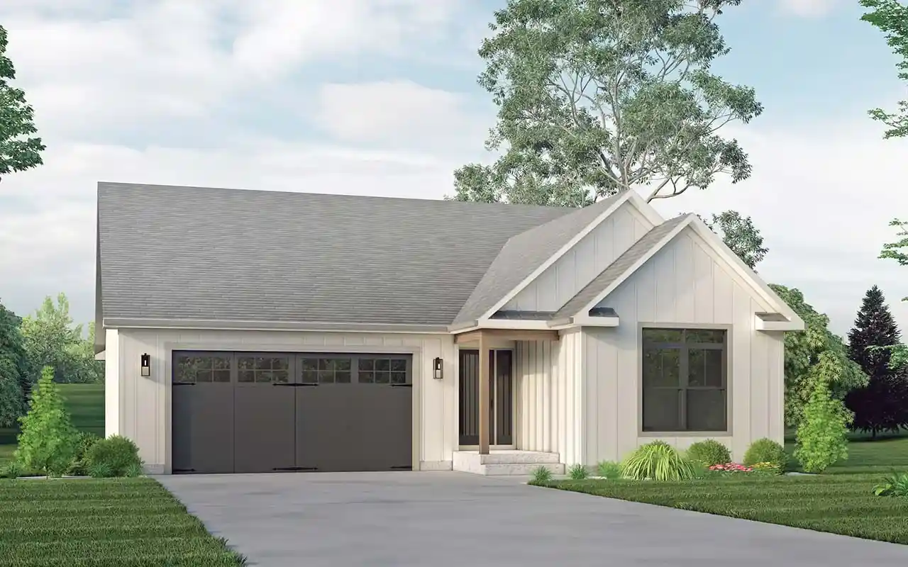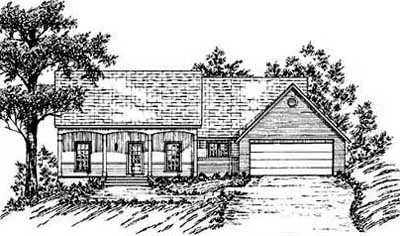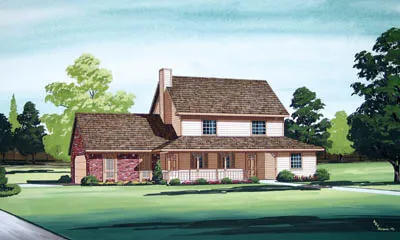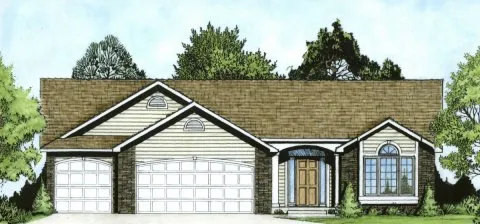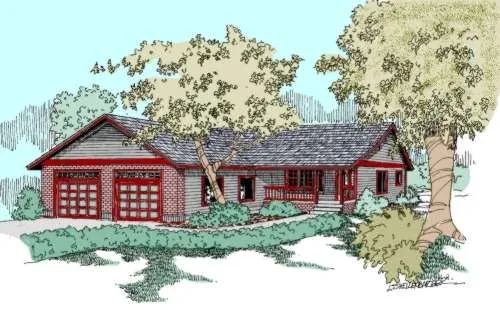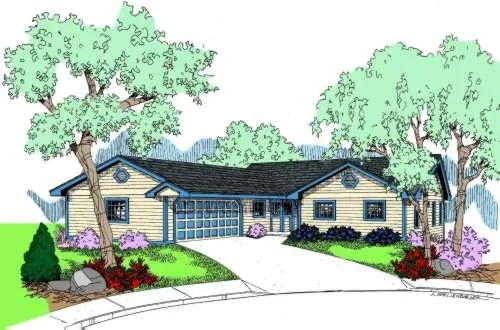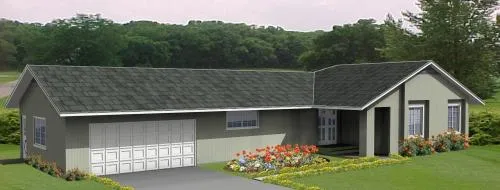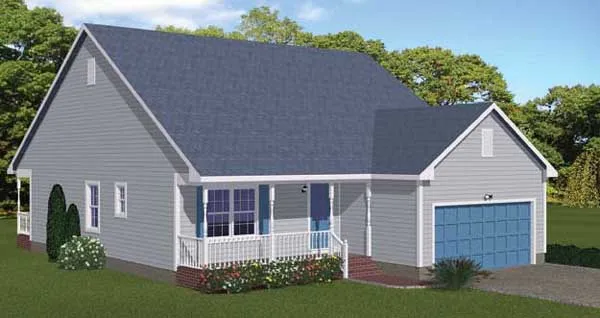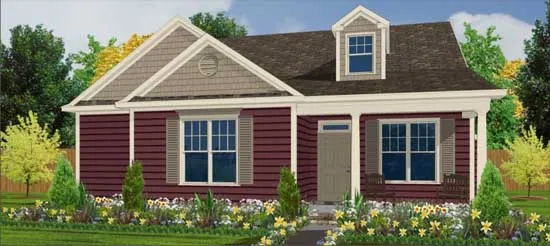-
WELCOME 2026 !!! SAVE 15% ON SELECTED PLANS
House plans with Affordable House Plans
- 1 Stories
- 3 Beds
- 2 Bath
- 3 Garages
- 1518 Sq.ft
- 1 Stories
- 2 Beds
- 2 Bath
- 2 Garages
- 1327 Sq.ft
- 1 Stories
- 3 Beds
- 2 Bath
- 2 Garages
- 1669 Sq.ft
- 2 Stories
- 3 Beds
- 2 - 1/2 Bath
- 2 Garages
- 1717 Sq.ft
- 3 Beds
- 2 Bath
- 1552 Sq.ft
- 1 Stories
- 3 Beds
- 2 Bath
- 2 Garages
- 1762 Sq.ft
- 1 Stories
- 3 Beds
- 2 Bath
- 3 Garages
- 1339 Sq.ft
- 1 Stories
- 3 Beds
- 2 Bath
- 2 Garages
- 1471 Sq.ft
- 2 Stories
- 3 Beds
- 2 - 1/2 Bath
- 2 Garages
- 1467 Sq.ft
- 2 Stories
- 3 Beds
- 2 Bath
- 2 Garages
- 1487 Sq.ft
- 1 Stories
- 3 Beds
- 2 Bath
- 3 Garages
- 1341 Sq.ft
- 1 Stories
- 2 Beds
- 1 Bath
- 2 Garages
- 1028 Sq.ft
- 1 Stories
- 3 Beds
- 2 Bath
- 2 Garages
- 1510 Sq.ft
- 1 Stories
- 3 Beds
- 2 Bath
- 2 Garages
- 1178 Sq.ft
- 1 Stories
- 3 Beds
- 2 Bath
- 2 Garages
- 1311 Sq.ft
- 1 Stories
- 3 Beds
- 2 Bath
- 2 Garages
- 1501 Sq.ft
- 1 Stories
- 3 Beds
- 2 Bath
- 2 Garages
- 1612 Sq.ft
- 1 Stories
- 3 Beds
- 2 - 1/2 Bath
- 2 Garages
- 1626 Sq.ft
