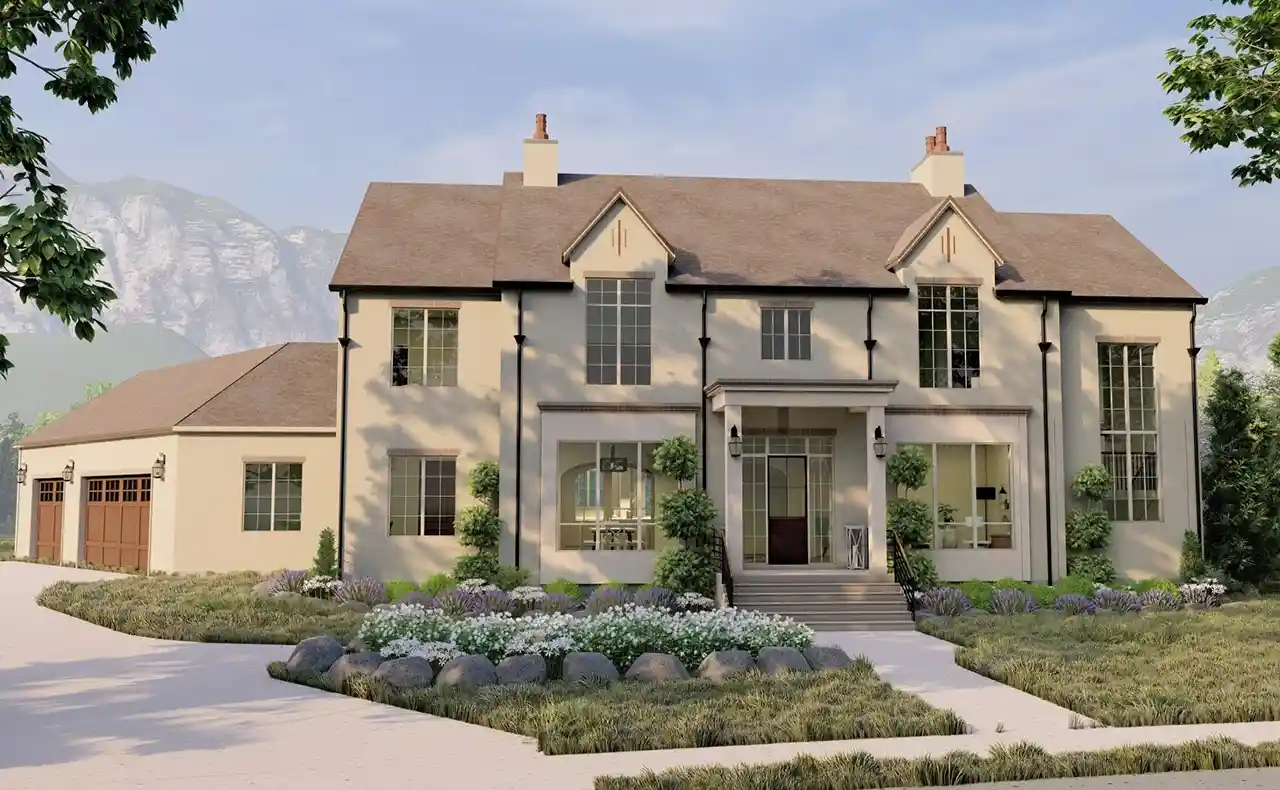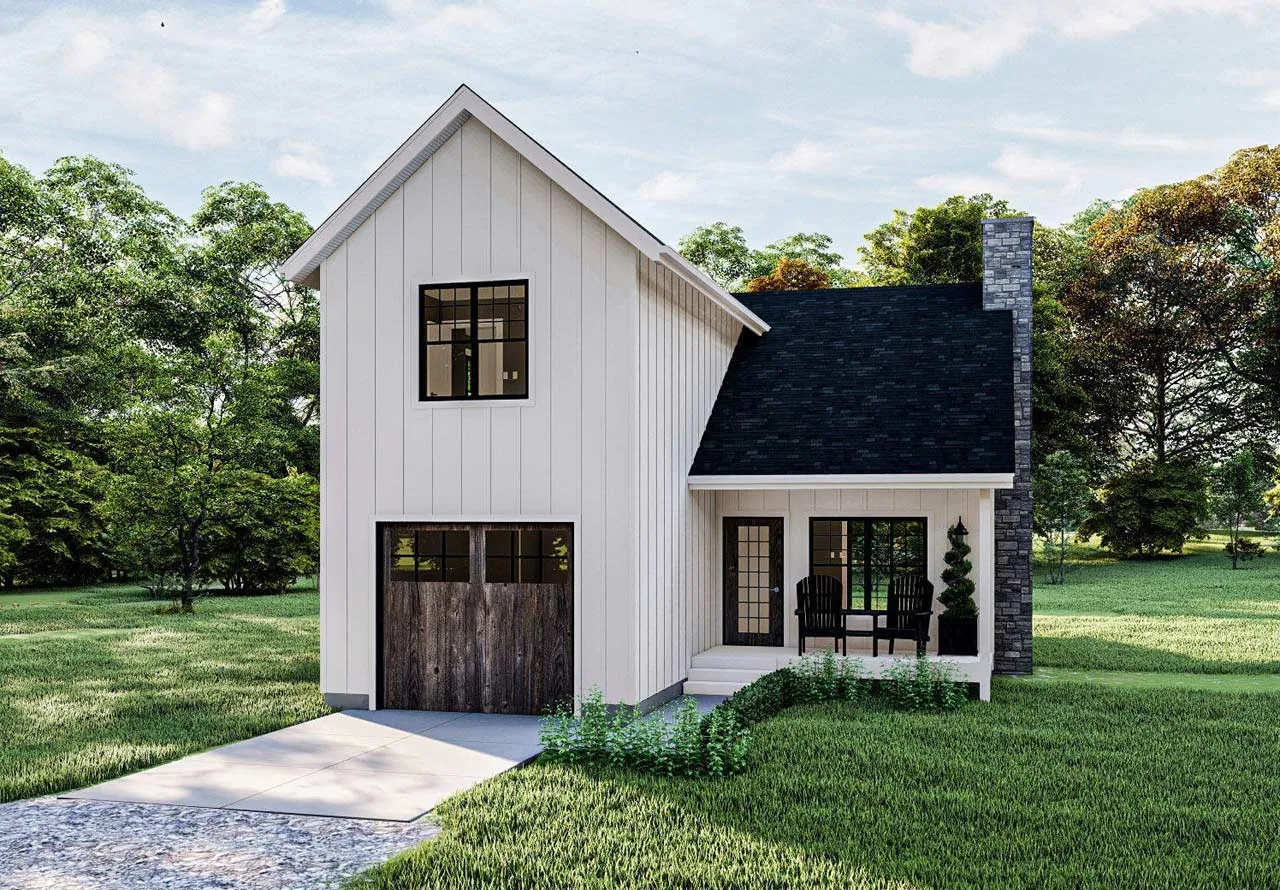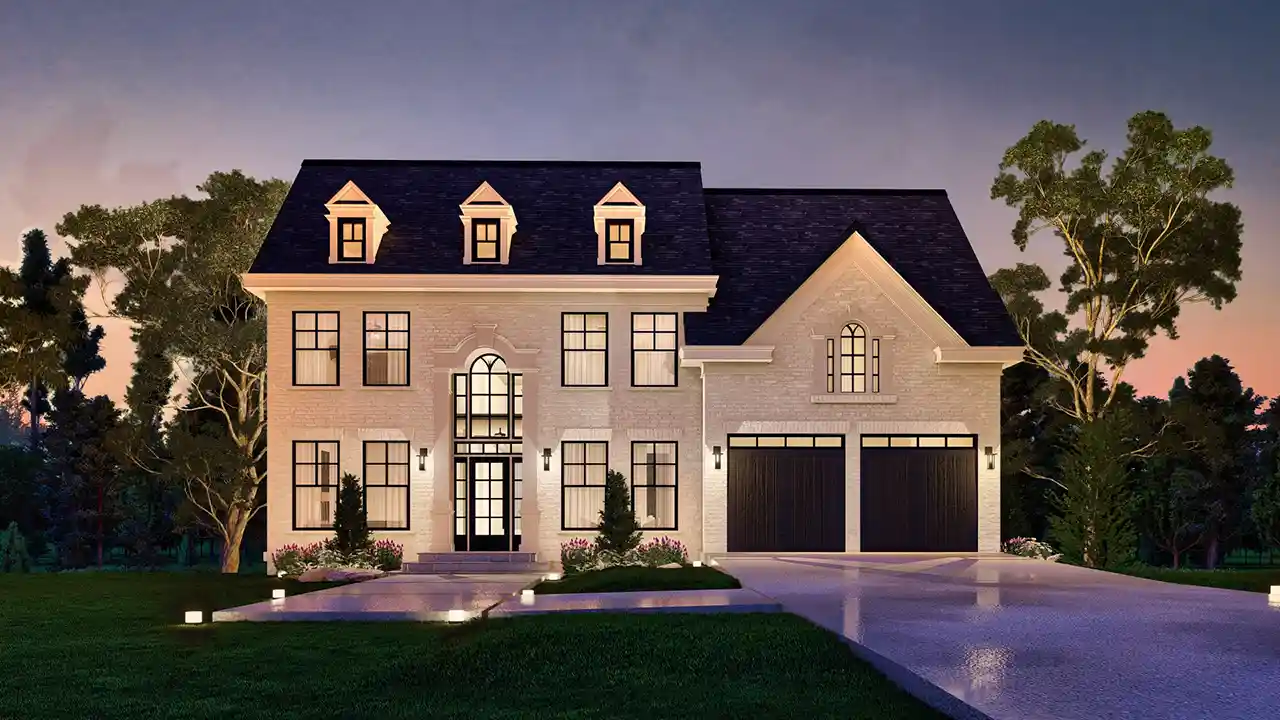Upstairs Laundry Room Floor Plans
Simplify your daily routine with a house plan featuring an upstairs laundry room. Located conveniently near bedrooms and bathrooms, these thoughtfully designed layouts eliminate the need to haul laundry up and down stairs. Perfect for busy families, these upstairs laundry room floor plans maximize efficiency by placing washers and dryers where most laundry is generated. Browse our collection of homes with second-floor laundry rooms, ranging from cozy craftsman styles to spacious modern designs.
- 2 Stories
- 3 Beds
- 3 - 1/2 Bath
- 2 Garages
- 2301 Sq.ft
- 2 Stories
- 5 Beds
- 4 - 1/2 Bath
- 3 Garages
- 4960 Sq.ft
- 2 Stories
- 5 Beds
- 4 Bath
- 2 Garages
- 5209 Sq.ft
- 2 Stories
- 4 Beds
- 3 - 1/2 Bath
- 3 Garages
- 2495 Sq.ft
- 2 Stories
- 6 Beds
- 7 - 1/2 Bath
- 4 Garages
- 8931 Sq.ft
- 2 Stories
- 4 Beds
- 4 - 1/2 Bath
- 2 Garages
- 3072 Sq.ft
- 2 Stories
- 5 Beds
- 3 - 1/2 Bath
- 3 Garages
- 3492 Sq.ft
- 2 Stories
- 2 Beds
- 2 - 1/2 Bath
- 1 Garages
- 1106 Sq.ft
- 2 Stories
- 3 Beds
- 2 - 1/2 Bath
- 2 Garages
- 2219 Sq.ft
- 2 Stories
- 7 Beds
- 8 - 1/2 Bath
- 4 Garages
- 10754 Sq.ft
- 2 Stories
- 4 Beds
- 3 Bath
- 2 Garages
- 3585 Sq.ft
- 3 Stories
- 4 Beds
- 3 - 1/2 Bath
- 3 Garages
- 3897 Sq.ft
- 2 Stories
- 3 Beds
- 2 - 1/2 Bath
- 3 Garages
- 3362 Sq.ft
- 2 Stories
- 4 Beds
- 5 - 1/2 Bath
- 4 Garages
- 8129 Sq.ft
- 3 Stories
- 2 Beds
- 2 - 1/2 Bath
- 4 Garages
- 2523 Sq.ft
- 2 Stories
- 5 Beds
- 4 Bath
- 2 Garages
- 2848 Sq.ft
- 2 Stories
- 6 Beds
- 5 Bath
- 3 Garages
- 4787 Sq.ft
- 2 Stories
- 5 Beds
- 4 - 1/2 Bath
- 3 Garages
- 2783 Sq.ft




















