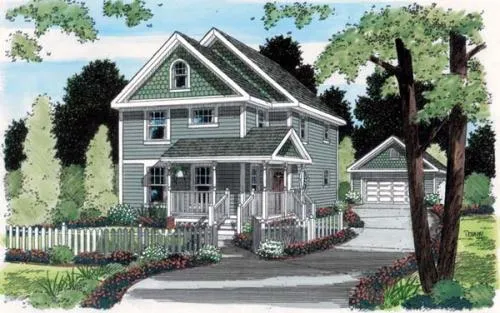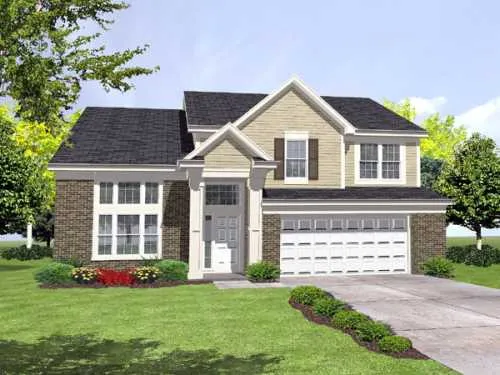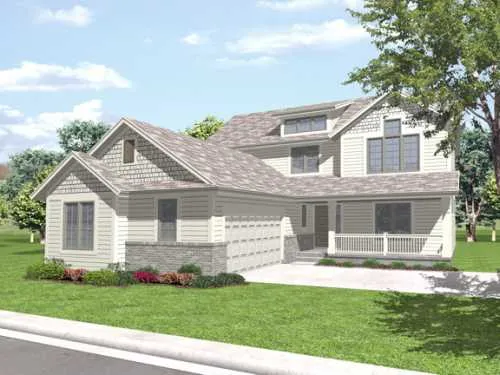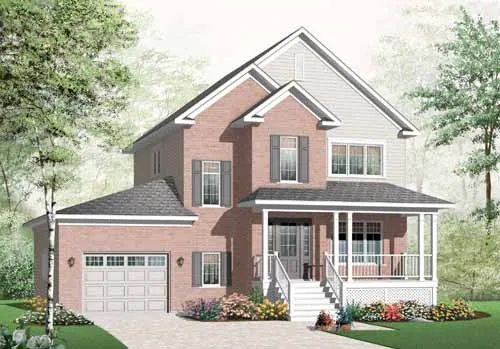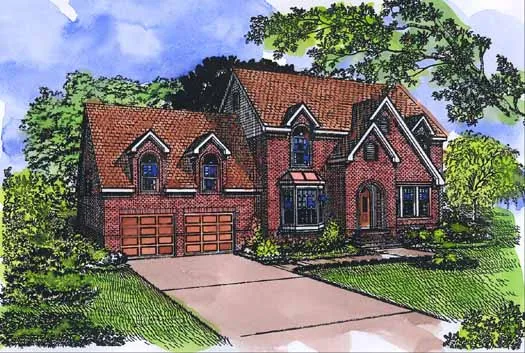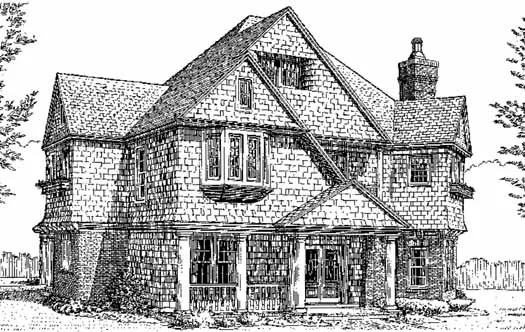Upstairs Master House Plans
Looking for a house plan with the master bedroom upstairs? Our collection features thoughtfully designed layouts that place the primary suite on the second floor. These floor plans maximize privacy and often include features like sitting areas, spa-like bathrooms, and walk-in closets in the master suite. Many designs offer additional bedrooms on the same level, making it convenient for families with children. Browse through various architectural styles, from modern farmhouse to traditional two-story homes, all featuring upstairs master retreats.
- 2 Stories
- 3 Beds
- 2 - 1/2 Bath
- 2 Garages
- 3202 Sq.ft
- 2 Stories
- 4 Beds
- 2 - 1/2 Bath
- 3 Garages
- 3170 Sq.ft
- 2 Stories
- 4 Beds
- 3 - 1/2 Bath
- 3 Garages
- 2583 Sq.ft
- 2 Stories
- 3 Beds
- 2 - 1/2 Bath
- 2 Garages
- 2428 Sq.ft
- 2 Stories
- 3 Beds
- 2 - 1/2 Bath
- 2 Garages
- 1753 Sq.ft
- 2 Stories
- 4 Beds
- 3 Bath
- 2 Garages
- 1901 Sq.ft
- 2 Stories
- 4 Beds
- 3 - 1/2 Bath
- 3 Garages
- 3972 Sq.ft
- 2 Stories
- 4 Beds
- 5 Bath
- 3 Garages
- 4710 Sq.ft
- 2 Stories
- 3 Beds
- 3 - 1/2 Bath
- 3 Garages
- 3659 Sq.ft
- 2 Stories
- 4 Beds
- 2 - 1/2 Bath
- 3 Garages
- 2485 Sq.ft
- 2 Stories
- 3 Beds
- 2 - 1/2 Bath
- 1663 Sq.ft
- 2 Stories
- 4 Beds
- 2 - 1/2 Bath
- 2 Garages
- 2297 Sq.ft
- 2 Stories
- 4 Beds
- 2 - 1/2 Bath
- 2 Garages
- 2297 Sq.ft
- 2 Stories
- 3 Beds
- 2 - 1/2 Bath
- 2 Garages
- 2346 Sq.ft
- 2 Stories
- 3 Beds
- 1 - 1/2 Bath
- 1 Garages
- 1654 Sq.ft
- 2 Stories
- 3 Beds
- 2 - 1/2 Bath
- 2 Garages
- 2274 Sq.ft
- 2 Stories
- 3 Beds
- 2 - 1/2 Bath
- 2 Garages
- 2590 Sq.ft
- 2 Stories
- 4 Beds
- 2 - 1/2 Bath
- 2 Garages
- 2399 Sq.ft










