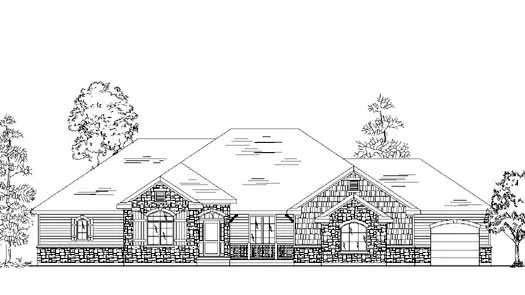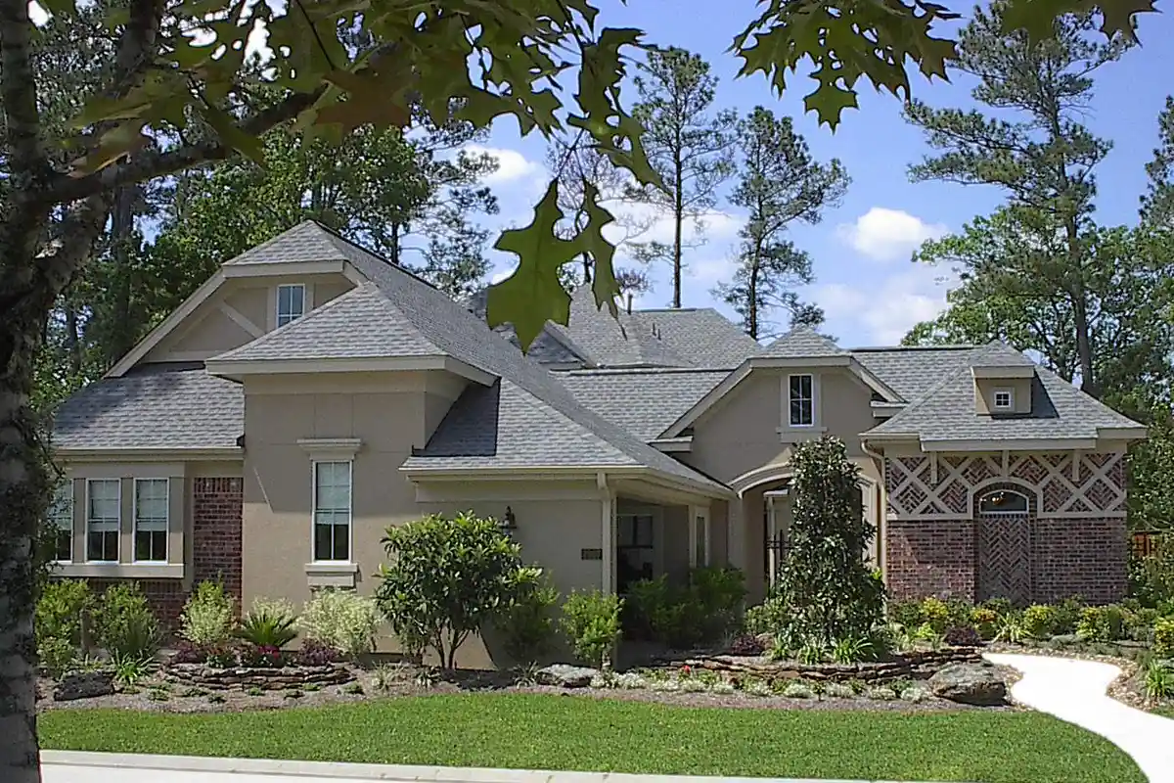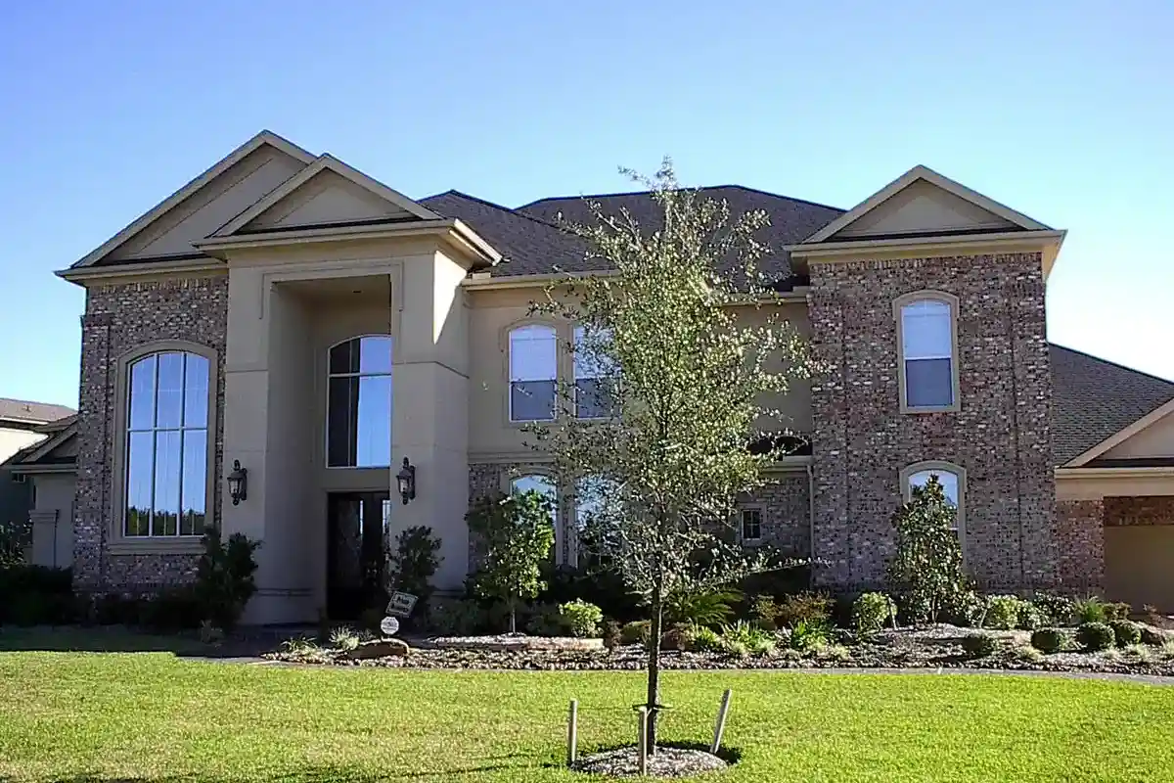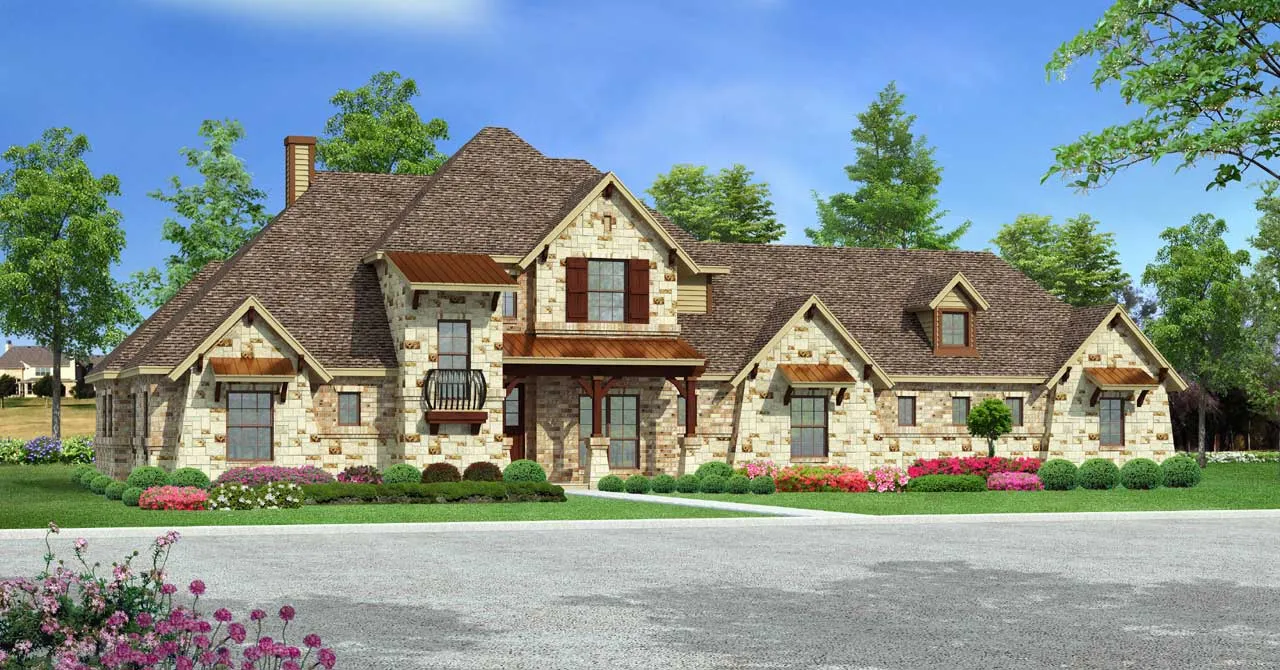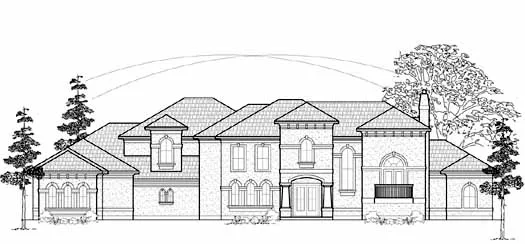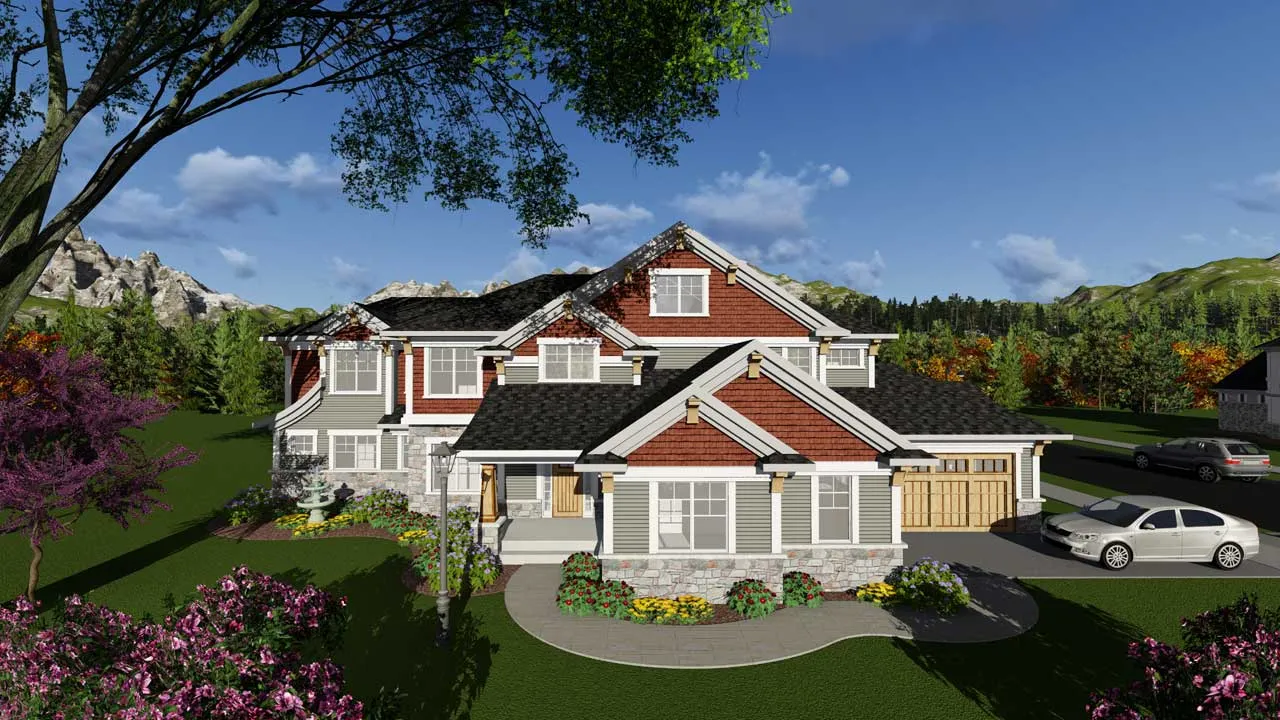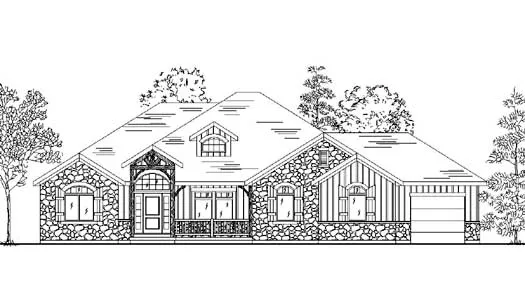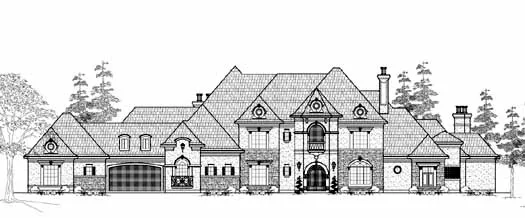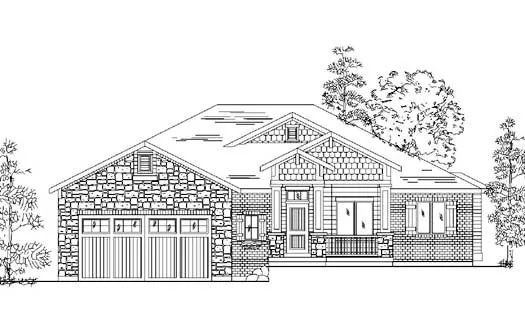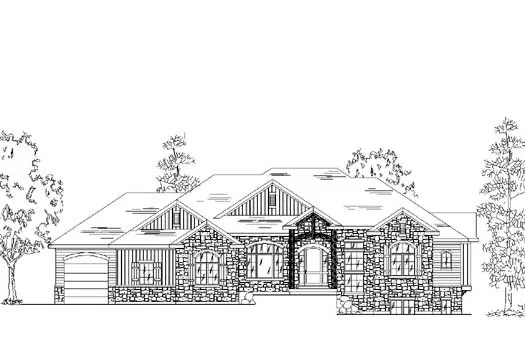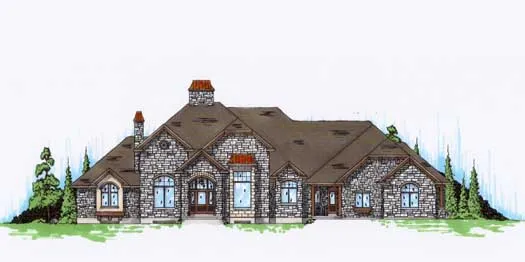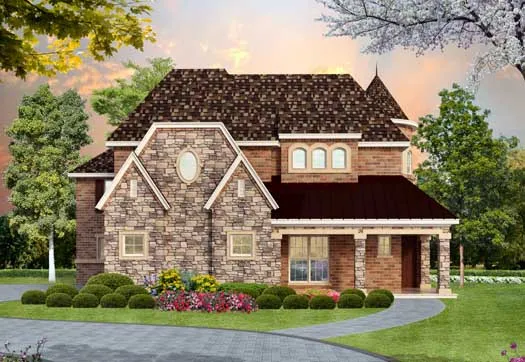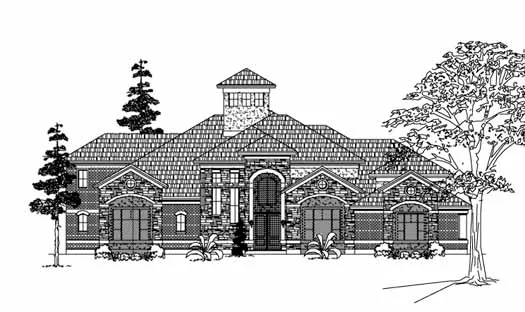House Plans with Wine Cellar
Store and age your wine collection in style with a dedicated wine cellar plan. These house plans with wine cellars feature temperature-controlled spaces designed specifically for wine storage, ranging from compact cellar rooms to expansive underground storage areas. Perfect for wine enthusiasts and collectors, these layouts incorporate proper ventilation, insulation, and humidity control to maintain ideal conditions for your vintages. Many designs feature tasting areas and display spaces, making them ideal for both storage and entertainment purposes.
- 2 Stories
- 4 Beds
- 4 - 1/2 Bath
- 3 Garages
- 5282 Sq.ft
- 1 Stories
- 3 Beds
- 2 - 1/2 Bath
- 3 Garages
- 2407 Sq.ft
- 2 Stories
- 3 Beds
- 2 - 1/2 Bath
- 3 Garages
- 3660 Sq.ft
- 2 Stories
- 4 Beds
- 4 - 1/2 Bath
- 2 Garages
- 4839 Sq.ft
- 2 Stories
- 4 Beds
- 4 - 1/2 Bath
- 3 Garages
- 5203 Sq.ft
- 2 Stories
- 5 Beds
- 5 - 1/2 Bath
- 3 Garages
- 7514 Sq.ft
- 2 Stories
- 4 Beds
- 3 Bath
- 3 Garages
- 3164 Sq.ft
- 2 Stories
- 5 Beds
- 5 - 1/2 Bath
- 4 Garages
- 5924 Sq.ft
- 2 Stories
- 4 Beds
- 3 - 1/2 Bath
- 3 Garages
- 3851 Sq.ft
- 1 Stories
- 2 Beds
- 2 - 1/2 Bath
- 3 Garages
- 2129 Sq.ft
- 2 Stories
- 3 Beds
- 3 - 1/2 Bath
- 4 Garages
- 5154 Sq.ft
- 2 Stories
- 5 Beds
- 4 - 1/2 Bath
- 4 Garages
- 6398 Sq.ft
- 2 Stories
- 4 Beds
- 3 - 1/2 Bath
- 3 Garages
- 3686 Sq.ft
- 1 Stories
- 2 Beds
- 2 - 1/2 Bath
- 2 Garages
- 2094 Sq.ft
- 1 Stories
- 3 Beds
- 2 - 1/2 Bath
- 3 Garages
- 2513 Sq.ft
- 1 Stories
- 2 Beds
- 2 - 1/2 Bath
- 4 Garages
- 4435 Sq.ft
- 2 Stories
- 4 Beds
- 3 - 1/2 Bath
- 3 Garages
- 6143 Sq.ft
- 2 Stories
- 3 Beds
- 4 - 1/2 Bath
- 4 Garages
- 5405 Sq.ft

