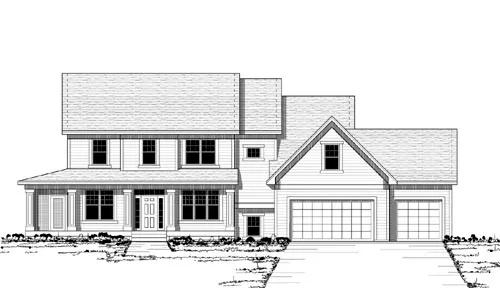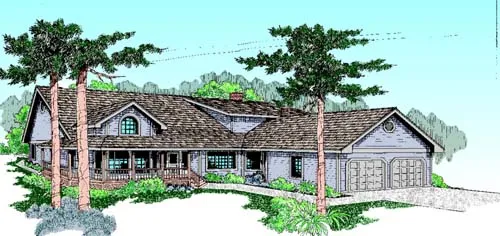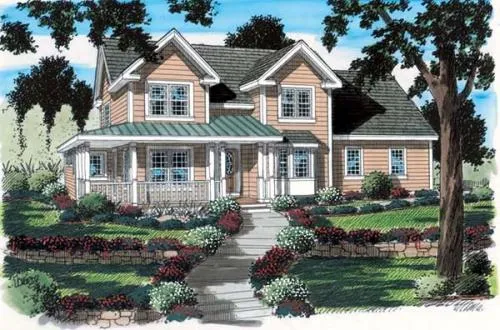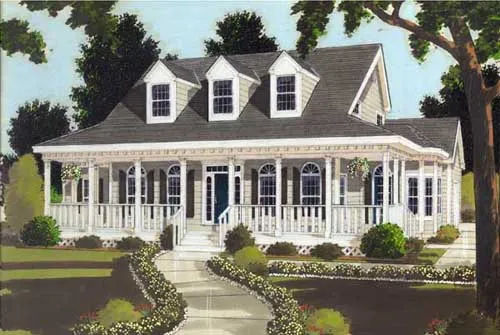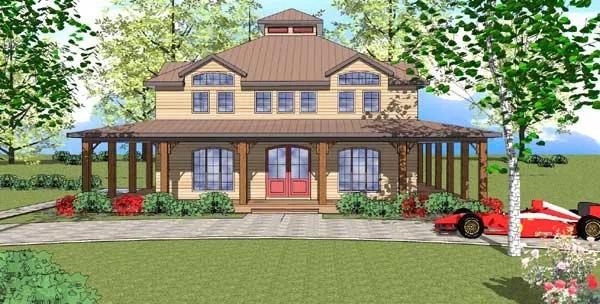Wrap Around Porch House Plans
Experience the timeless charm of house plans with wrap-around porches, perfect for outdoor living and entertaining. These versatile designs blend indoor and outdoor spaces seamlessly, offering a welcoming spot to relax year-round. From classic farmhouse styles to modern country homes, wrap-around porches add character while providing practical covered space for rocking chairs, outdoor dining, or simply enjoying the view. Browse our collection to find the ideal layout that combines southern hospitality with your lifestyle needs.
- 2 Stories
- 4 Beds
- 2 - 1/2 Bath
- 3 Garages
- 3142 Sq.ft
- 2 Stories
- 3 Beds
- 3 Bath
- 2 Garages
- 2699 Sq.ft
- 1 Stories
- 3 Beds
- 2 Bath
- 2 Garages
- 2125 Sq.ft
- 2 Stories
- 4 Beds
- 2 - 1/2 Bath
- 2 Garages
- 2226 Sq.ft
- 1 Stories
- 3 Beds
- 1 Bath
- 2 Garages
- 1407 Sq.ft
- 2 Stories
- 4 Beds
- 3 - 1/2 Bath
- 3 Garages
- 3142 Sq.ft
- 1 Stories
- 4 Beds
- 3 - 1/2 Bath
- 3278 Sq.ft
- 3 Stories
- 3 Beds
- 2 - 1/2 Bath
- 2 Garages
- 1907 Sq.ft
- 2 Stories
- 5 Beds
- 2 - 1/2 Bath
- 3 Garages
- 2653 Sq.ft
- 1 Stories
- 3 Beds
- 2 Bath
- 3 Garages
- 2154 Sq.ft
- 2 Stories
- 3 Beds
- 2 - 1/2 Bath
- 4072 Sq.ft
- 2 Stories
- 4 Beds
- 3 - 1/2 Bath
- 3 Garages
- 4070 Sq.ft
- 2 Stories
- 3 Beds
- 3 - 1/2 Bath
- 1911 Sq.ft
- 1 Stories
- 3 Beds
- 2 Bath
- 3 Garages
- 2382 Sq.ft
- 2 Stories
- 3 Beds
- 2 - 1/2 Bath
- 2 Garages
- 2659 Sq.ft
- 2 Stories
- 3 Beds
- 1 - 1/2 Bath
- 1798 Sq.ft
- 2 Stories
- 3 Beds
- 2 Bath
- 1960 Sq.ft
- 1 Stories
- 4 Beds
- 2 - 1/2 Bath
- 2 Garages
- 2337 Sq.ft
