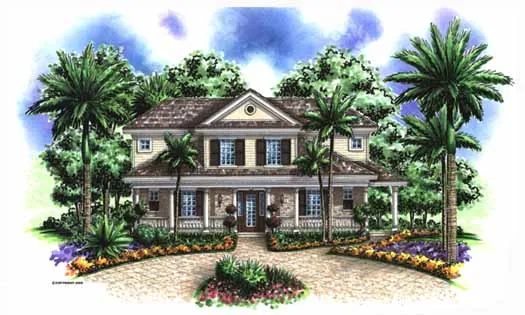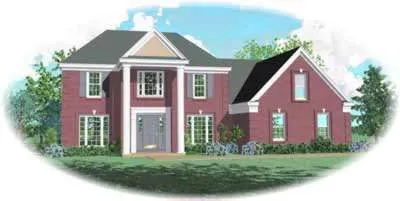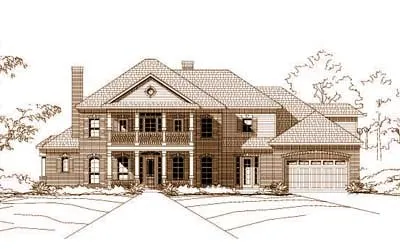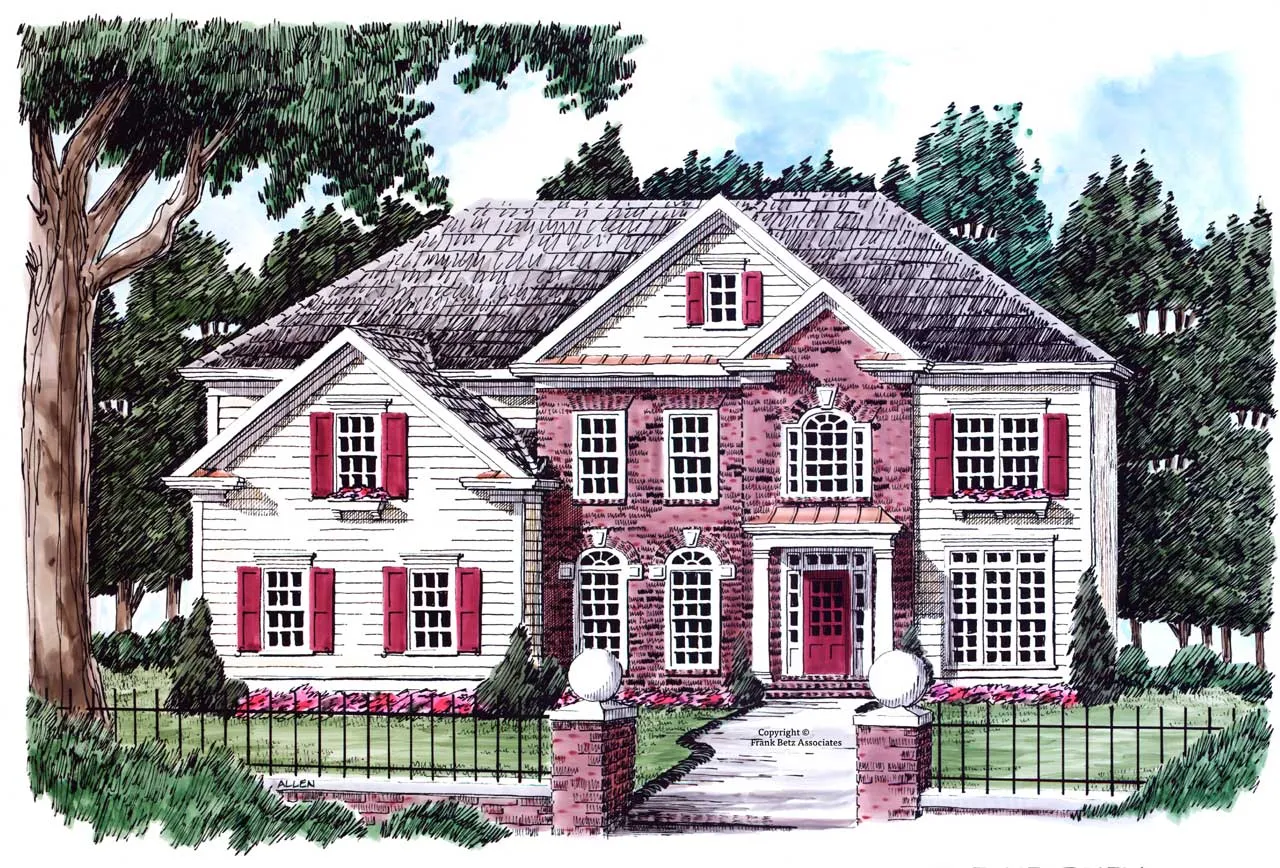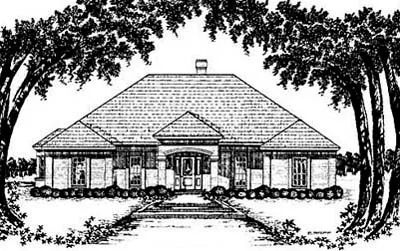Georgian House Plans & Floor Plans
Georgian house plans blend classical elegance with practical living spaces. These traditional designs feature symmetrical layouts, multi-pane windows, and iconic columned entrances that reflect 18th-century American architecture. Inspired by European homes during King George's reign, Georgian style house plans typically include grand foyers, formal dining rooms, and detailed crown molding. Modern Georgian house floor plans maintain these timeless characteristics while incorporating contemporary amenities and open floor plans, making them ideal for homeowners who appreciate historical charm with current functionality.
Read More- 2 Stories
- 4 Beds
- 4 - 1/2 Bath
- 3 Garages
- 6678 Sq.ft
- 2 Stories
- 4 Beds
- 3 - 1/2 Bath
- 2 Garages
- 2665 Sq.ft
- 1 Stories
- 4 Beds
- 3 Bath
- 2 Garages
- 2506 Sq.ft
- 2 Stories
- 3 Beds
- 3 - 1/2 Bath
- 2 Garages
- 4143 Sq.ft
- 2 Stories
- 3 Beds
- 3 - 1/2 Bath
- 2557 Sq.ft
- 2 Stories
- 3 Beds
- 2 - 1/2 Bath
- 3 Garages
- 3984 Sq.ft
- 2 Stories
- 3 Beds
- 2 - 1/2 Bath
- 2 Garages
- 2404 Sq.ft
- 2 Stories
- 4 Beds
- 2 - 1/2 Bath
- 2 Garages
- 2952 Sq.ft
- 2 Stories
- 4 Beds
- 3 Bath
- 2 Garages
- 2278 Sq.ft
- 2 Stories
- 4 Beds
- 3 - 1/2 Bath
- 3 Garages
- 3166 Sq.ft
- 2 Stories
- 4 Beds
- 4 - 1/2 Bath
- 3 Garages
- 4448 Sq.ft
- 1 Stories
- 4 Beds
- 2 Bath
- 2 Garages
- 2231 Sq.ft
- 2 Stories
- 5 Beds
- 4 Bath
- 2 Garages
- 3261 Sq.ft
- 1 Stories
- 4 Beds
- 2 Bath
- 2 Garages
- 2066 Sq.ft
- 2 Stories
- 6 Beds
- 5 - 1/2 Bath
- 4 Garages
- 5076 Sq.ft
- 1 Stories
- 3 Beds
- 2 Bath
- 2 Garages
- 1746 Sq.ft
- 1 Stories
- 3 Beds
- 2 - 1/2 Bath
- 2 Garages
- 2290 Sq.ft
- 1 Stories
- 3 Beds
- 2 Bath
- 2 Garages
- 2052 Sq.ft
Popular Georgian Home Plans
Similar to Colonial home plans Georgian home plans are simplistic in design, having symmetrical facades and grand entryways. Some Georgian home plans now introduce asymmetry but retain the columns and expansive windows that are commonly seen. A garage may appear to the left or the right of the house, but it never seems to throw off the balance. Wood and brick facades are common with these homes, including decorative crown molding at the front.
Exterior Details
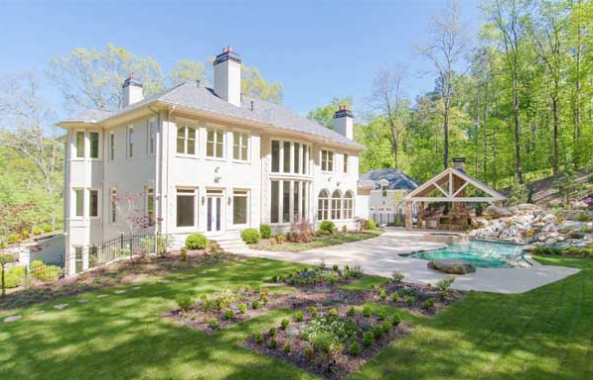
Brick, stone and wood materials are used in a variety of Georgian houses. Some may combine two or more materials, such as brick on the front exterior and vinyl siding along the sides and the back. A front gable sits atop the front entrance, set in place by two or four columns. Some plans remove the columns altogether and introduce a tall arched entryway that extends beyond the second floor. Other exterior features include:
- Decorative molding above windows and doors
- A chimney on one side
- Floor-to-ceiling windows
- Hipped roofs with front gables
- Steep rooflines
Interior Details
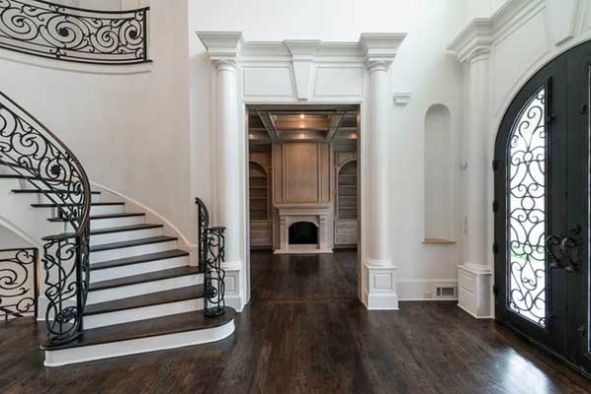
Walking into a Georgian home puts you in an open foyer facing a grand staircase. A hallway leads down the center of the home with various rooms branching from it. The bedrooms are located on the second floor in most cases; the living areas occupy the first floor. Other interior features include:
- Wood flooring and paneling
- Crystal chandeliers
- Large, open rooms
- Tall ceilings
- Intricate crown and base molding
Why Choose Georgian House Plans?
Large families feel right at home in Georgian houses. They feature spacious rooms with tall windows to allow the light to shine in and to illuminate the interior. The exterior is grand in design and evokes a sense of sophistication and importance.
Find Georgian Home Plans Here
Browse through the collection of Georgian house plans for your next home at MonsterHousePlans.com. Our floor plan inventory grows each day, providing you with new and exciting house plans from which to choose. No matter the house plan, you can always customize the overall design with your builder to get the house of your dreams.




