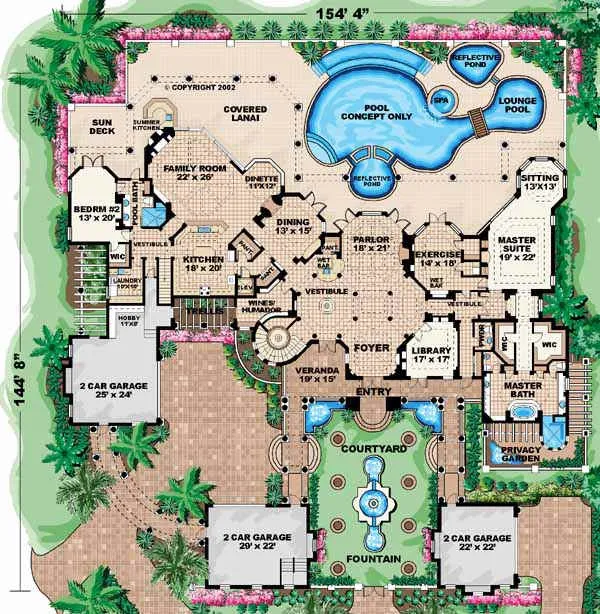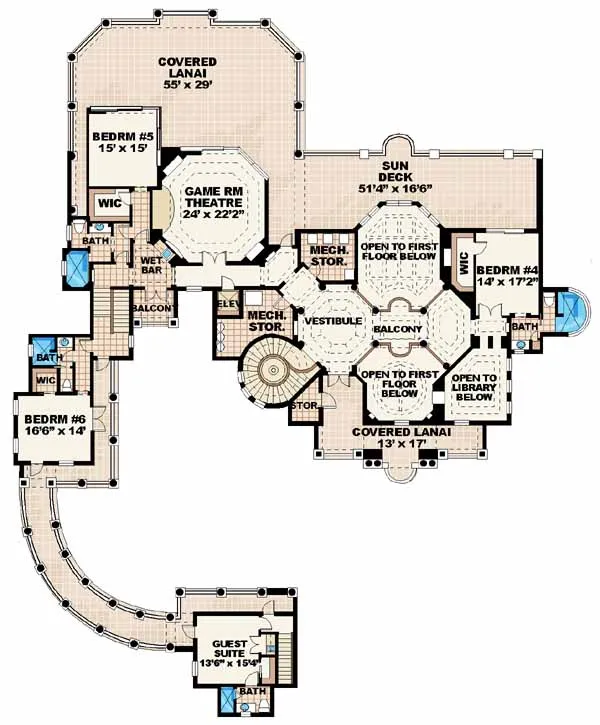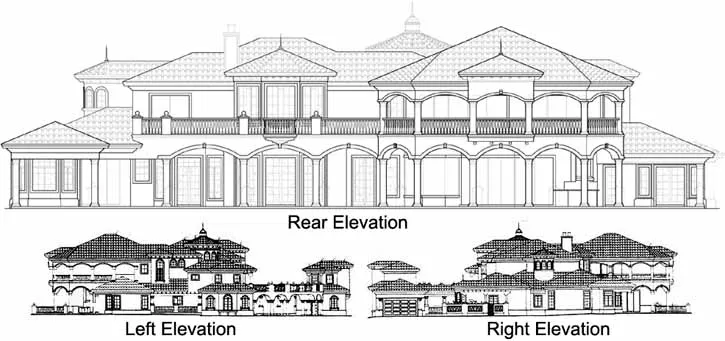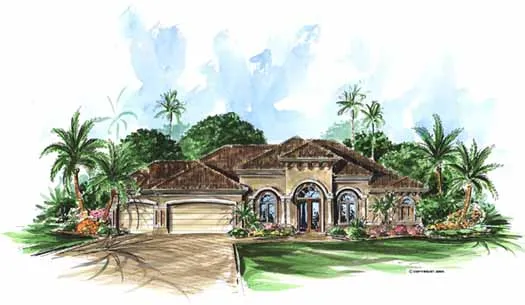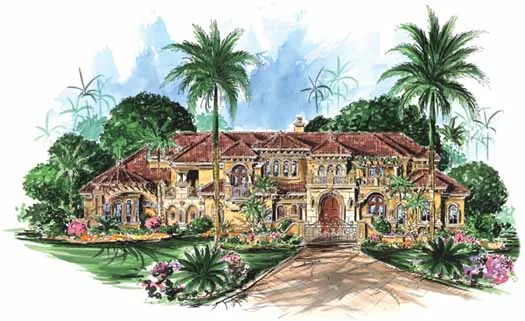House Plans > Italian Style > Plan 55-175
6 Bedroom , 6 Bath Italian House Plan #55-175
All plans are copyrighted by the individual designer.
Photographs may reflect custom changes that were not included in the original design.
Design Comments
Wall Construction - 1st flr - CMU; 2nd flr - wood framing
This plan cannot be sold in Lee or Collier County, FL without designer approval. Please call for availability.
6 Bedroom , 6 Bath Italian House Plan #55-175
-
![img]() 9870 Sq. Ft.
9870 Sq. Ft.
-
![img]() 6 Bedrooms
6 Bedrooms
-
![img]() 6-1/2 Baths
6-1/2 Baths
-
![img]() 2 Stories
2 Stories
-
![img]() 6 Garages
6 Garages
-
Clicking the Reverse button does not mean you are ordering your plan reversed. It is for visualization purposes only. You may reverse the plan by ordering under “Optional Add-ons”.
Main Floor
![Main Floor Plan: 55-175]()
-
Upper/Second Floor
Clicking the Reverse button does not mean you are ordering your plan reversed. It is for visualization purposes only. You may reverse the plan by ordering under “Optional Add-ons”.
![Upper/Second Floor Plan: 55-175]()
-
Rear Elevation
Clicking the Reverse button does not mean you are ordering your plan reversed. It is for visualization purposes only. You may reverse the plan by ordering under “Optional Add-ons”.
![Rear Elevation Plan: 55-175]()
See more Specs about plan
FULL SPECS AND FEATURESHouse Plan Highlights
This is the ultimate dream home plan capturing unsurpassed warmth and beauty through it's fine Italian architecture in a colorful setting of lush, landscaping and water features. This massive six-bedroom estate has over 10,000 square feet of the finest interior finishes and is a total of 18,000 square feet spread over a large estate setting. From inside this home, not a single view of it's natural surroundings will be missed as the result of careful planning of rooms and the use of large expansive glass windows and doors. Looking into the private motor court, there is a visible stair turret towering above the main roof of the home. This tower, finished with a combination of natural stone, stucco & rustic wood brackets, stands in a radial koi pond and has multiple fountains that come from the face of it's stone exterior. This design's main entrance features a remarkable front entry gate composed of natural stone, stucco and wrought iron. Upon entering the automatic entry gate, a breathtaking courtyard will invite guests to a massive centerpiece fountain composed of an array of smaller fountains and cascading waterfalls. This fountain is centered between two rows of select royal palms planted in decorative wrought iron gates. On either side of the courtyard borders two covered walkways that connect the separate garages to the main house. There are also two more fountains that abut on either side of the massive entry system. The entry system, composed of natural stone, columns, and stucco is adorned by its radial balcony with wrought iron belly rail centered above. Build this unique house plan to create the elegant lifestyle that you deserve.This floor plan is found in our Italian house plans section
Full Specs and Features
| Total Living Area |
Main floor: 6526 Upper floor: 3344 |
Total Finished Sq. Ft.: 9870 |
|---|---|---|
| Beds/Baths |
Bedrooms: 6 Full Baths: 6 |
Half Baths: 1 |
| Garage |
Garage: 2177 Garage Stalls: 6 |
|
| Levels |
2 stories |
|
| Dimension |
Width: 154' 4" Depth: 144' 8" |
Height: 35' 0" |
| Roof slope |
6:12 (primary) |
|
| Ceiling heights |
10' (Main) |
Foundation Options
- Slab Standard With Plan
House Plan Features
-
Lot Characteristics
Suited for a back view -
Bedrooms & Baths
Main floor Master Guest suite Master sitting area/Nursery Teen suite/Jack & Jill bath -
Kitchen
Island Walk-in pantry Butler's pantry Eating bar Nook / breakfast -
Interior Features
Family room Gym / exercise room Main Floor laundry Media room Loft / balcony Open concept floor plan Formal dining room Formal living room Den / office / computer -
Exterior Features
Covered rear porch Rear / center courtyard Breezeway Grilling porch/outdoor kitchen Sun-deck -
Unique Features
Grand Entry Elevator Wine cellar Circular / dual staircases Vaulted/Volume/Dramatic ceilings -
Garage
Oversized garage (3+) Detached garage Side-entry garage
Additional Services
House Plan Features
-
Lot Characteristics
Suited for a back view -
Bedrooms & Baths
Main floor Master Guest suite Master sitting area/Nursery Teen suite/Jack & Jill bath -
Kitchen
Island Walk-in pantry Butler's pantry Eating bar Nook / breakfast -
Interior Features
Family room Gym / exercise room Main Floor laundry Media room Loft / balcony Open concept floor plan Formal dining room Formal living room Den / office / computer -
Exterior Features
Covered rear porch Rear / center courtyard Breezeway Grilling porch/outdoor kitchen Sun-deck -
Unique Features
Grand Entry Elevator Wine cellar Circular / dual staircases Vaulted/Volume/Dramatic ceilings 3d model available -
Garage
Oversized garage (3+) Detached garage Side-entry garage












