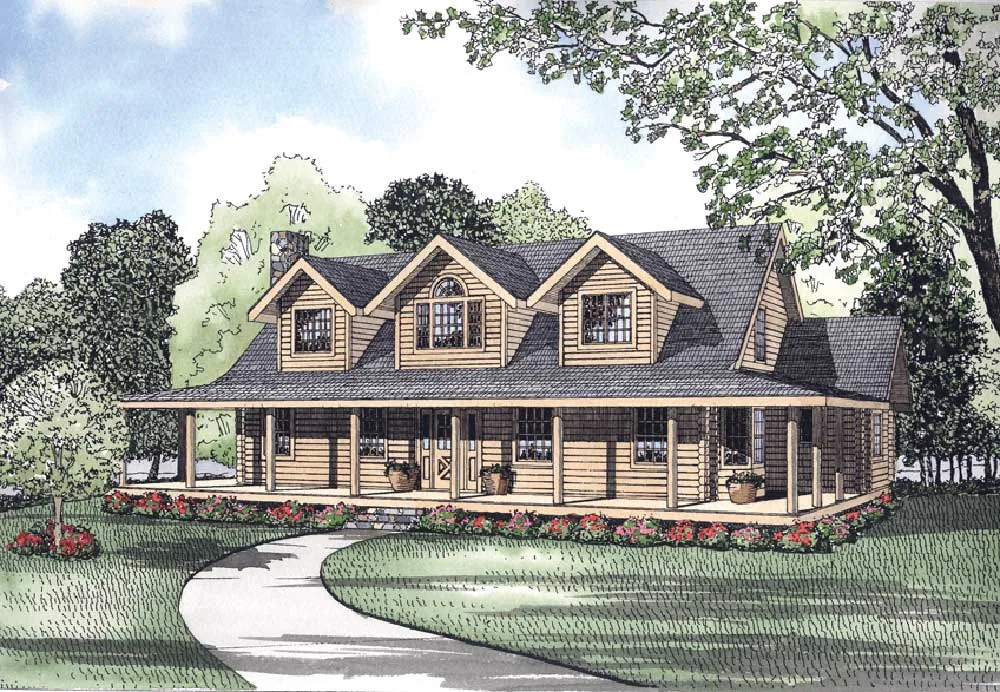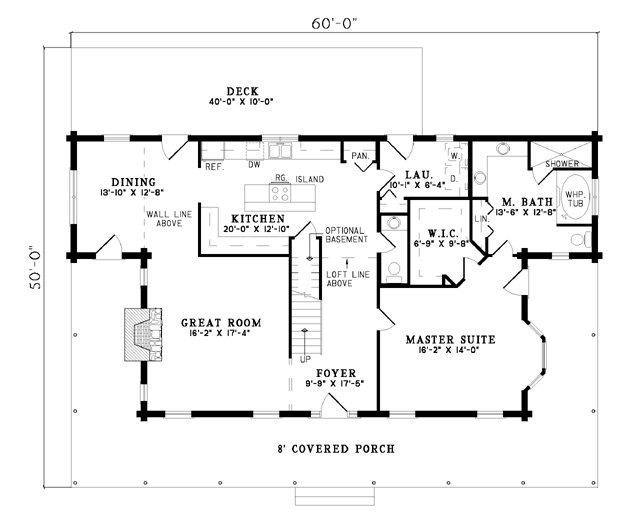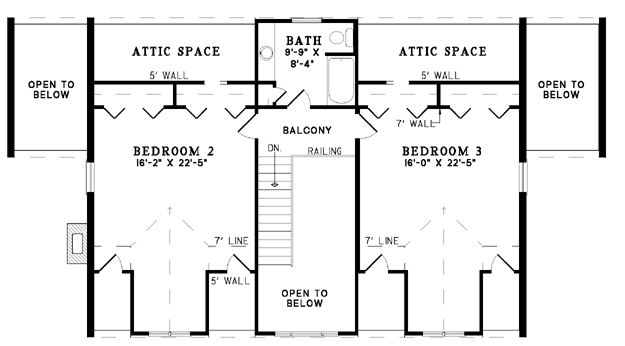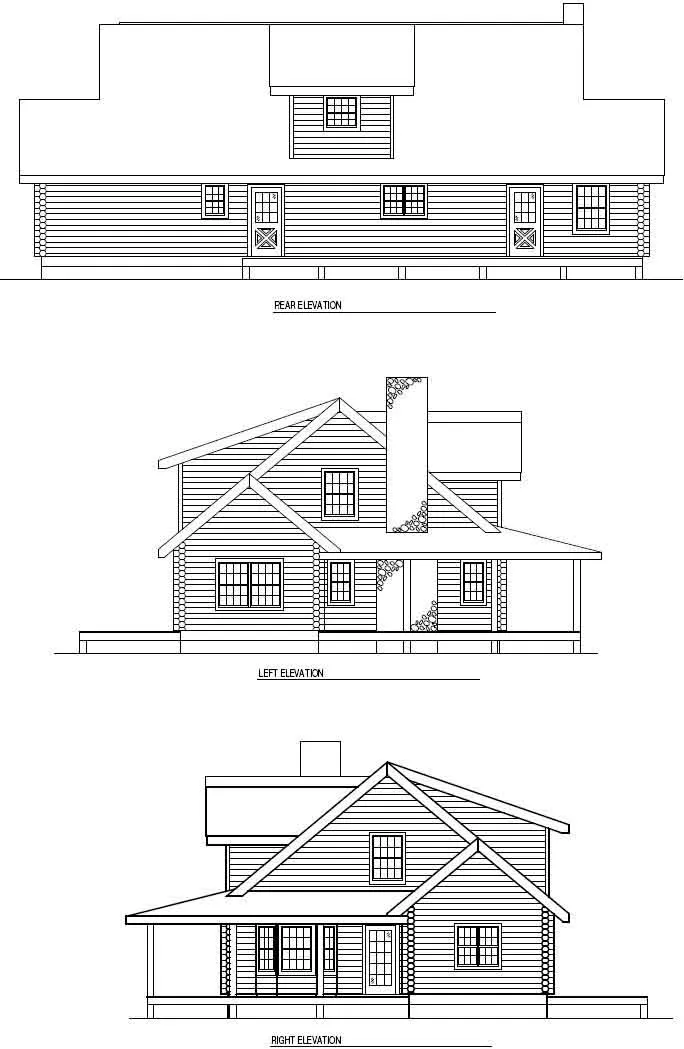House Plans > Log Cabin Style > Plan 12-801
3 Bedroom , 2 Bath Log Cabin House Plan #12-801
All plans are copyrighted by the individual designer.
Photographs may reflect custom changes that were not included in the original design.
3 Bedroom , 2 Bath Log Cabin House Plan #12-801
-
![img]() 2580 Sq. Ft.
2580 Sq. Ft.
-
![img]() 3 Bedrooms
3 Bedrooms
-
![img]() 2-1/2 Baths
2-1/2 Baths
-
![img]() 2 Stories
2 Stories
-
Clicking the Reverse button does not mean you are ordering your plan reversed. It is for visualization purposes only. You may reverse the plan by ordering under “Optional Add-ons”.
Main Floor
![Main Floor Plan: 12-801]()
-
Upper/Second Floor
Clicking the Reverse button does not mean you are ordering your plan reversed. It is for visualization purposes only. You may reverse the plan by ordering under “Optional Add-ons”.
![Upper/Second Floor Plan: 12-801]()
-
Rear Elevation
Clicking the Reverse button does not mean you are ordering your plan reversed. It is for visualization purposes only. You may reverse the plan by ordering under “Optional Add-ons”.
![Rear Elevation Plan: 12-801]()
See more Specs about plan
FULL SPECS AND FEATURESHouse Plan Highlights
Full Specs and Features
| Total Living Area |
Main floor: 1632 Upper floor: 948 |
Total Finished Sq. Ft.: 2580 |
|---|---|---|
| Beds/Baths |
Bedrooms: 3 Full Baths: 2 |
Half Baths: 1 |
| Levels |
2 stories |
|
| Dimension |
Width: 60' 0" Depth: 50' 0" |
|
| Roof slope |
10:12 (primary) 3:12 (secondary) |
|
| Walls (exterior) |
Log |
|
| Ceiling heights |
8' (Main) |
Foundation Options
- Basement Standard With Plan
- Crawlspace Standard With Plan
House Plan Features
-
Bedrooms & Baths
Main floor Master -
Kitchen
Island Eating bar -
Interior Features
Great room Main Floor laundry -
Exterior Features
Covered front porch Wrap-around porch
Additional Services
House Plan Features
-
Bedrooms & Baths
Main floor Master -
Kitchen
Island Eating bar -
Interior Features
Great room Main Floor laundry -
Exterior Features
Covered front porch Wrap-around porch





















