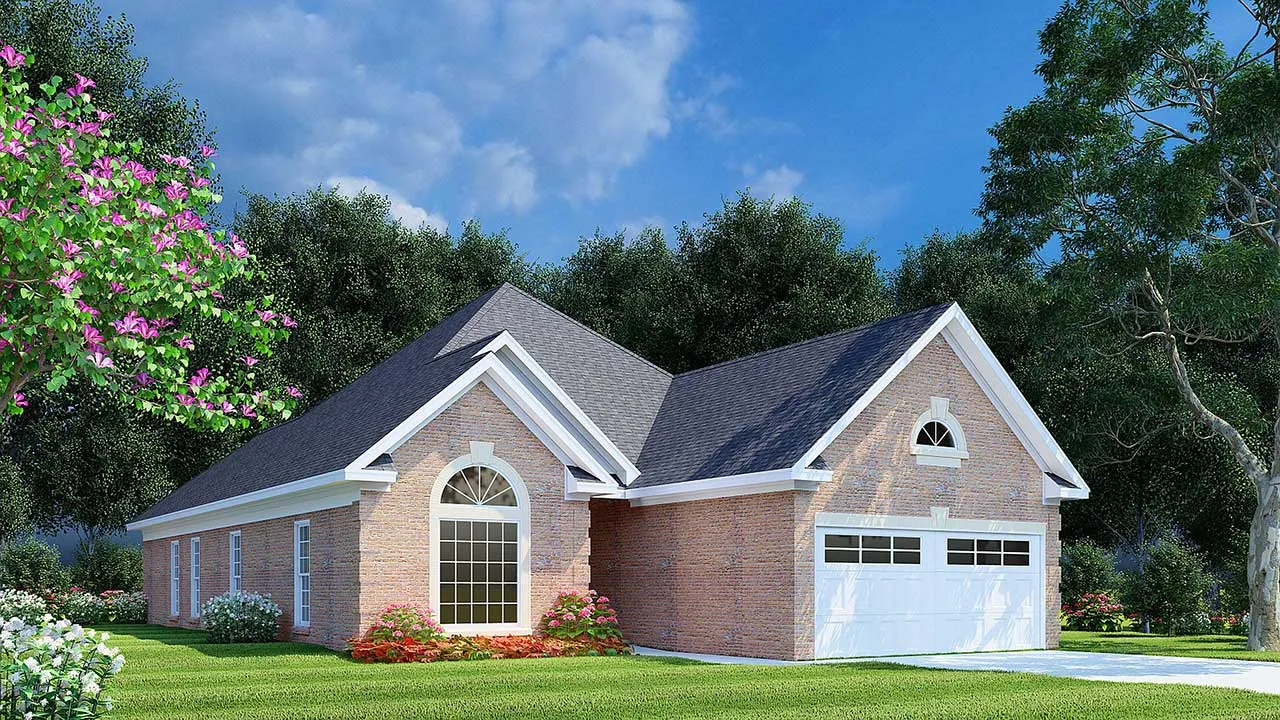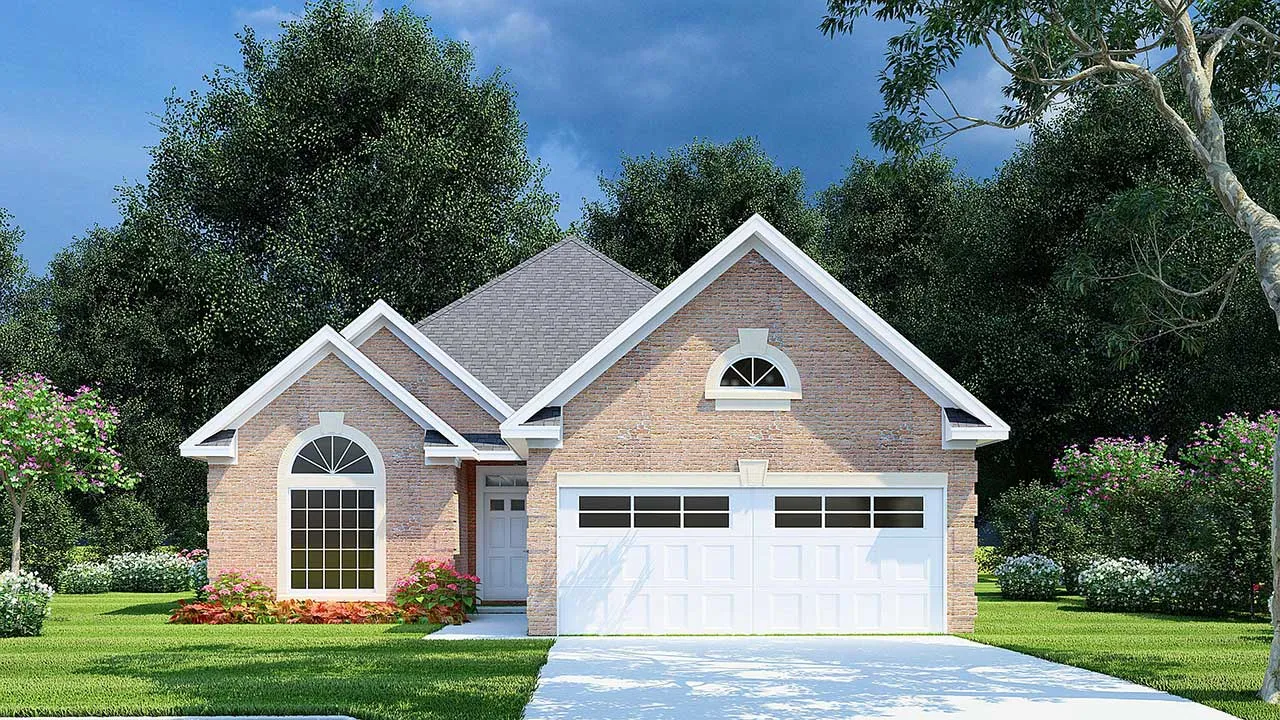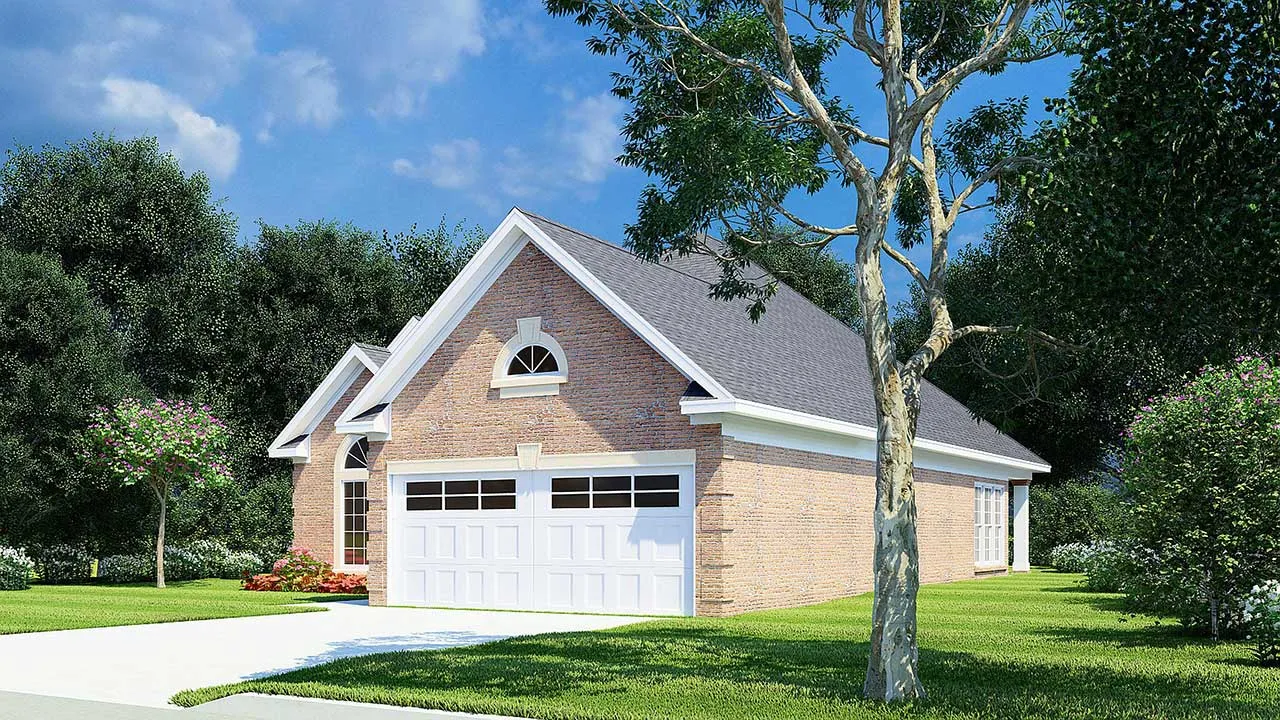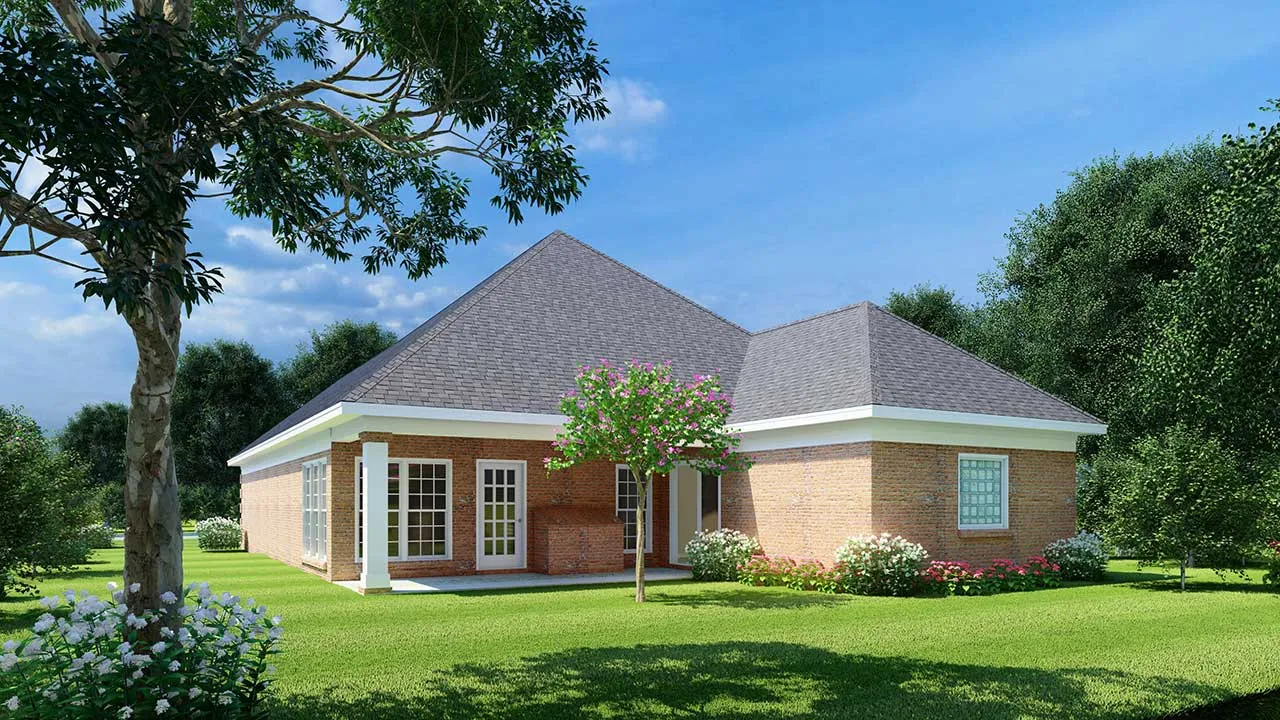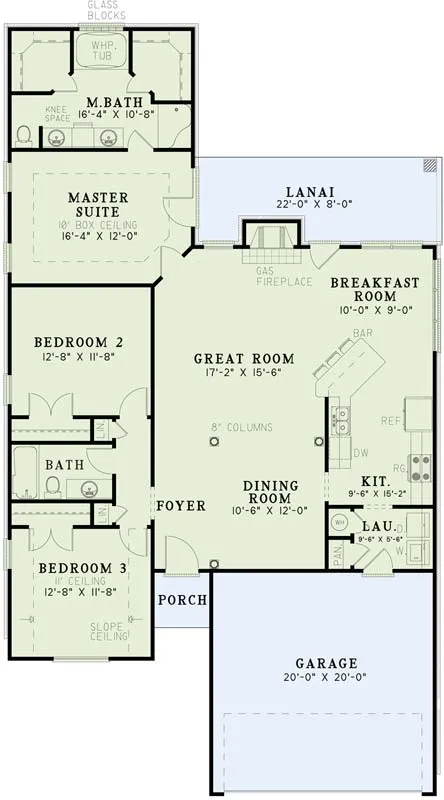House Plans > Mediterranean Style > Plan 12-986
3 Bedroom , 2 Bath Mediterranean House Plan #12-986
All plans are copyrighted by the individual designer.
Photographs may reflect custom changes that were not included in the original design.
3 Bedroom , 2 Bath Mediterranean House Plan #12-986
-
![img]() 1608 Sq. Ft.
1608 Sq. Ft.
-
![img]() 3 Bedrooms
3 Bedrooms
-
![img]() 2 Full Baths
2 Full Baths
-
![img]() 1 Story
1 Story
-
![img]() 2 Garages
2 Garages
-
Clicking the Reverse button does not mean you are ordering your plan reversed. It is for visualization purposes only. You may reverse the plan by ordering under “Optional Add-ons”.
Main Floor
![Main Floor Plan: 12-986]()
See more Specs about plan
FULL SPECS AND FEATURESHouse Plan Highlights
Passersby will marvel at the lavish window accents and gabled rooflines of this home. Walking through the foyer affords a stunning view of an immense open plan that begs to entertain. The walk-through kitchen features an angled bar and entry to the utility room and garage. Isolated at the rear of the house is the master suite with a 10' boxed ceiling and corner whirlpool tub with a glass block wall for natural lighting.This floor plan is found in our Mediterranean house plans section
Full Specs and Features
| Total Living Area |
Main floor: 1608 Basement: 1608 |
Total Finished Sq. Ft.: 1608 |
|---|---|---|
| Beds/Baths |
Bedrooms: 3 Full Baths: 2 |
|
| Garage |
Garage Stalls: 2 |
|
| Levels |
1 story |
|
| Dimension |
Width: 39' 0" Depth: 70' 0" |
Height: 26' 9" |
| Roof slope |
10:12 (primary) |
|
| Ceiling heights |
9' (Main) |
Foundation Options
- Basement $299
- Daylight basement $299
- Crawlspace Standard With Plan
- Slab Standard With Plan
House Plan Features
-
Lot Characteristics
Suited for a narrow lot -
Unique Features
Photos Available
Additional Services
House Plan Features
-
Lot Characteristics
Suited for a narrow lot -
Unique Features
Photos Available
