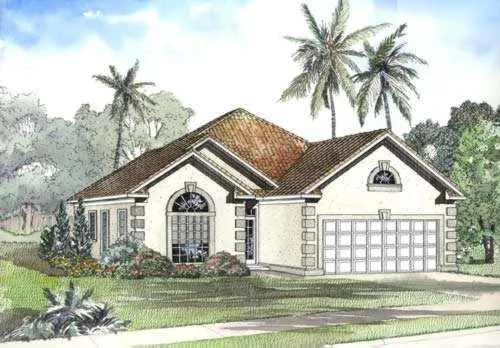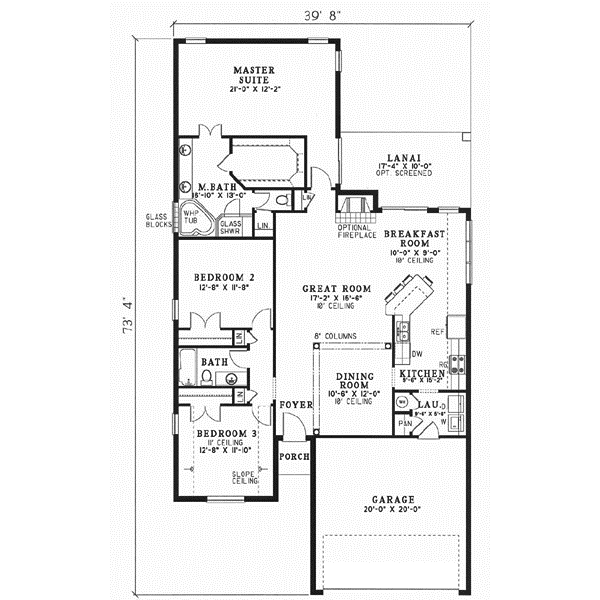House Plans > Mediterranean Style > Plan 12-457
3 Bedroom , 2 Bath Mediterranean House Plan #12-457
All plans are copyrighted by the individual designer.
Photographs may reflect custom changes that were not included in the original design.
3 Bedroom , 2 Bath Mediterranean House Plan #12-457
-
![img]() 1818 Sq. Ft.
1818 Sq. Ft.
-
![img]() 3 Bedrooms
3 Bedrooms
-
![img]() 2 Full Baths
2 Full Baths
-
![img]() 1 Story
1 Story
-
![img]() 2 Garages
2 Garages
-
Clicking the Reverse button does not mean you are ordering your plan reversed. It is for visualization purposes only. You may reverse the plan by ordering under “Optional Add-ons”.
Main Floor
![Main Floor Plan: 12-457]()
See more Specs about plan
FULL SPECS AND FEATURESHouse Plan Highlights
A sheltered porch protects visitors from the elements in this efficient plan. The open foyer blends into the formal dining room offset by three stylish columns. The spacious walk-through kitchen features an angled snack bar and joins a window-filled breakfast room. The optional fireplace brightens the vast great room. The master suite boasts a private sliding door entrance to the lanai and a corner whirlpool tub backed with stylish glass blocks.This floor plan is found in our Mediterranean house plans section
Full Specs and Features
| Total Living Area |
Main floor: 1818 Porches: 181 |
Total Finished Sq. Ft.: 1818 |
|---|---|---|
| Beds/Baths |
Bedrooms: 3 Full Baths: 2 |
|
| Garage |
Garage: 440 Garage Stalls: 2 |
|
| Levels |
1 story |
|
| Dimension |
Width: 39' 8" Depth: 73' 4" |
Height: 23' 6" |
| Roof slope |
8:12 (primary) |
|
| Walls (exterior) |
Concrete block |
|
| Ceiling heights |
9' (Main) |
Foundation Options
- Basement $299
- Daylight basement $299
- Crawlspace Standard With Plan
- Slab Standard With Plan
House Plan Features
-
Lot Characteristics
Suited for a narrow lot -
Kitchen
Eating bar Nook / breakfast -
Interior Features
Great room Open concept floor plan No formal living/dining -
Exterior Features
Covered rear porch -
Unique Features
Vaulted/Volume/Dramatic ceilings
Additional Services
House Plan Features
-
Lot Characteristics
Suited for a narrow lot -
Kitchen
Eating bar Nook / breakfast -
Interior Features
Great room Open concept floor plan No formal living/dining -
Exterior Features
Covered rear porch -
Unique Features
Vaulted/Volume/Dramatic ceilings




















