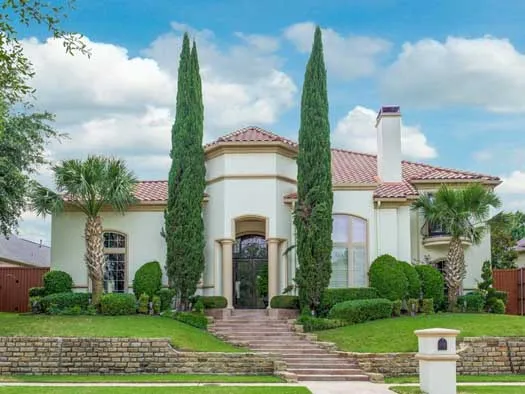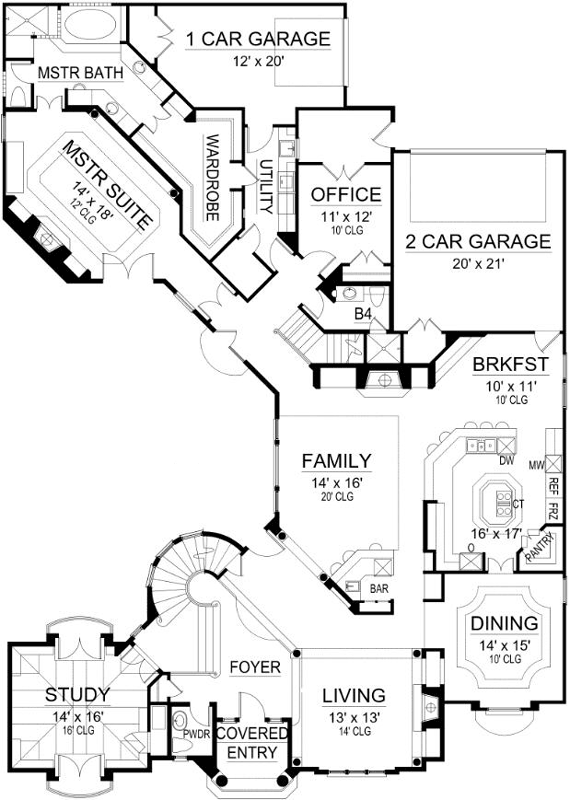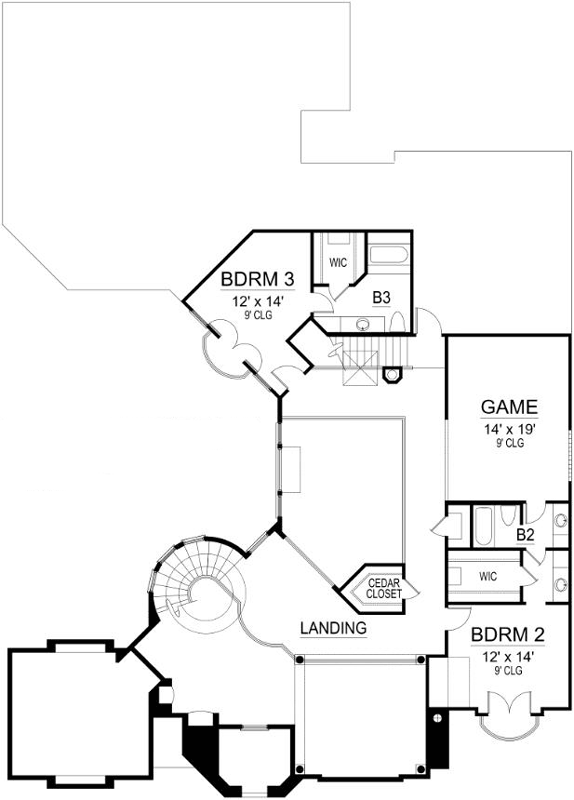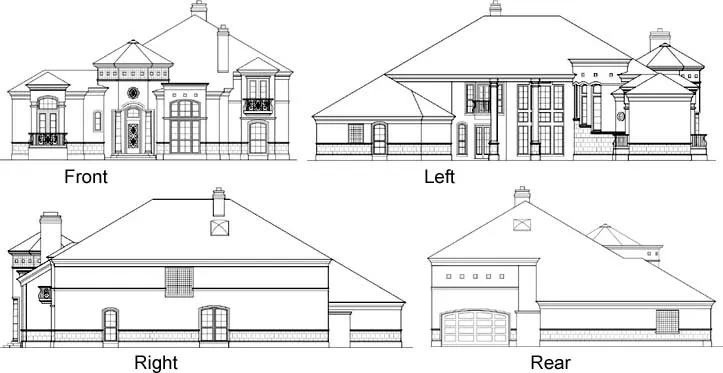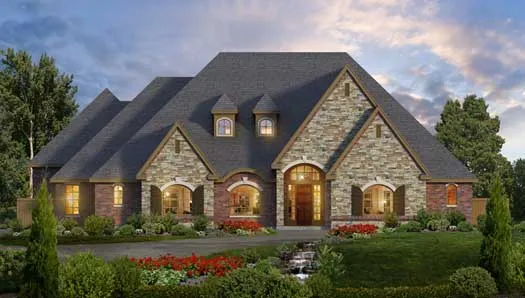House Plans > Mediterranean Style > Plan 63-511
All plans are copyrighted by the individual designer.
Photographs may reflect custom changes that were not included in the original design.
3 Bedroom, 4 Bath Mediterranean House Plan #63-511
- Sq. Ft. 4652
- Bedrooms 3
- Bathrooms 4-1/2
- Stories 2 Stories
- Garages 3
- See All Plan Specs
Floor Plans
What's included?-
Main Floor
ReverseClicking the Reverse button does not mean you are ordering your plan reversed. It is for visualization purposes only. You may reverse the plan by ordering under “Optional Add-ons”.
![Main Floor Plan: 63-511]()
-
Upper/Second Floor
ReverseClicking the Reverse button does not mean you are ordering your plan reversed. It is for visualization purposes only. You may reverse the plan by ordering under “Optional Add-ons”.
![Upper/Second Floor Plan: 63-511]()
Rear/Alternate Elevations
-
Rear Elevation
ReverseClicking the Reverse button does not mean you are ordering your plan reversed. It is for visualization purposes only. You may reverse the plan by ordering under “Optional Add-ons”.
![Rear Elevation Plan: 63-511]()
House Plan Highlights
This luxurious Mediterranean mansion house plan will sit well on your narrow lot or zero lot line. The red tile roof sets off the stucco facade, trim, chimney pot, balcony windows with arched tops, and the two story covered entryway atop two large columns. Once inside, the dramatic foyer draws your eye to the spiral staircase with open space for your baby grand piano. The interior boasts large columns, recessed lighting, crown moulding, built-ins, large windows, tile, and wood floors. Beyond a powder room and through double French doors, enter the vaulted study with built-in bookcases and double French doors leading to a front stoop or rear courtyard area. A formal living room with large columns defines the parameters, while a warming fireplace adds to the charm of this room. The front corner of this elegant house plan holds a formal dining room with decorative trey ceiling, bay window, and doors leading to the kitchen and pantry for ease in serving family and guest dinners. The gourmet kitchen has a free-standing island with cooktop and granite countertops throughout. Plenty of built-ins and modern, state-of-the-art appliances welcome your gourmet chef to prepare those special meals. A curved breakfast bar seamlessly separates the kitchen from the breakfast area and family room for a wide open feeling. This is a wonderful space for entertaining. The family room has sliding doors onto the courtyard, a wet bar with sitting area, dramatic fireplace, and built-ins. The breakfast room accesses a two-car, rear-entry garage with storage space. A one-car, side-entry garage sits at the rear of this house plan, with a utility room, office, and half bath between the two garages. Completing this level of this house plan is the luxurious master suite with trey ceiling, fireplace, built-ins, and boasts a luxurious master bath with his and hers vanities, separate shower and garden tub, large wardrobe, and access to the utility room, office, and one-car garage. A staircase at the rear of the house plan leads to a family bedroom with walk-in closet, bathroom and private balcony. At the top of the front staircase beyond the landing is a family bedroom with walk-in closet, private balcony, and Jack-and-Jill bathroom shared with the game room. A cedar closet completes the second story of this elegant Mediterranean house plan.This floor plan is found in our Mediterranean house plans section
Full Specs and Features
 Total Living Area
Total Living Area
- Main floor: 3480
- Upper floor: 923
- Porches: 5070
- Total Finished Sq. Ft.: 4652
 Beds/Baths
Beds/Baths
- Bedrooms: 3
- Full Baths: 4
- Half Baths: 1
 Garage
Garage
- Garage: 780
- Garage Stalls: 3
 Levels
Levels
- 2 stories
Dimension
- Width: 67' 0"
- Depth: 93' 0"
- Height: 38' 0"
Ceiling heights
- 10' (Main)
9' (Upper)
Exterior Finish
- Stucco
Foundation Options
- Slab Standard With Plan
How Much Will It Cost To Build?
"Need content here about cost to build est."
Buy My Cost To Build EstimateModify This Plan
"Need Content here about modifying your plan"
Customize This PlanHouse Plan Features
Reviews
How Much Will It Cost To Build?
Wondering what it’ll actually cost to bring your dream home to life? Get a clear, customized estimate based on your chosen plan and location.
Buy My Cost To Build EstimateModify This Plan
Need changes to the layout or features? Our team can modify any plan to match your vision.
Customize This Plan