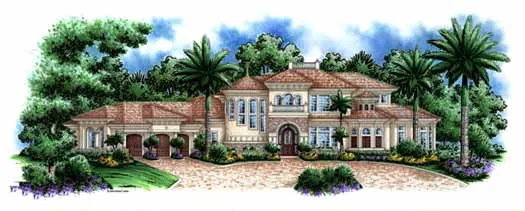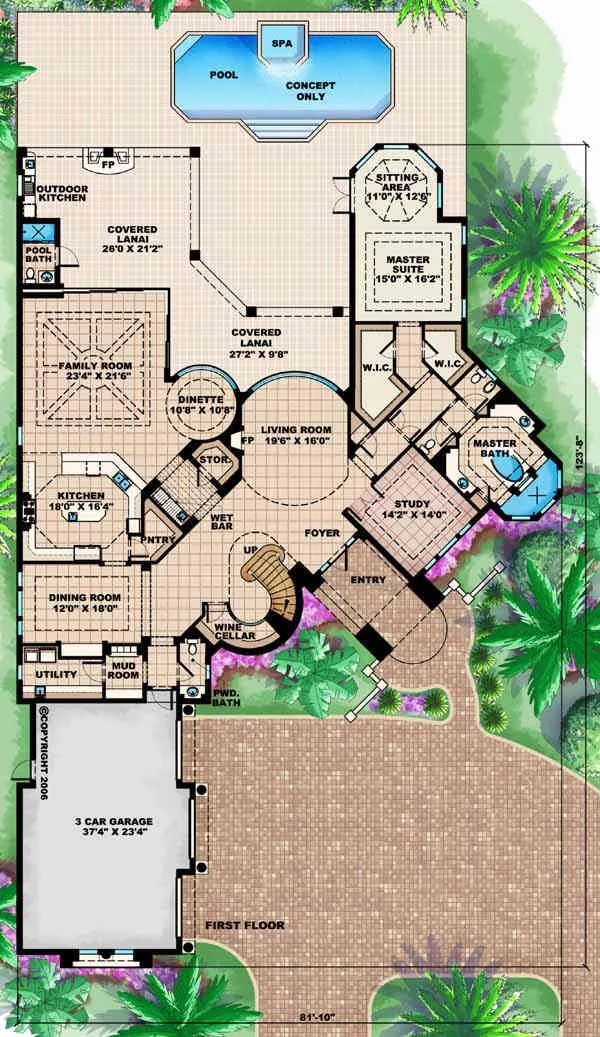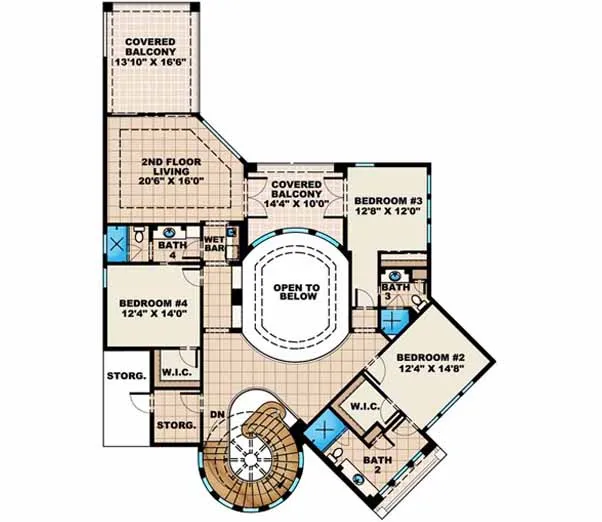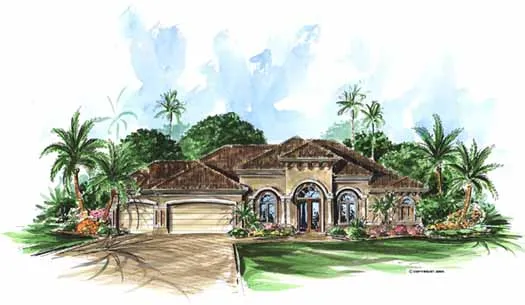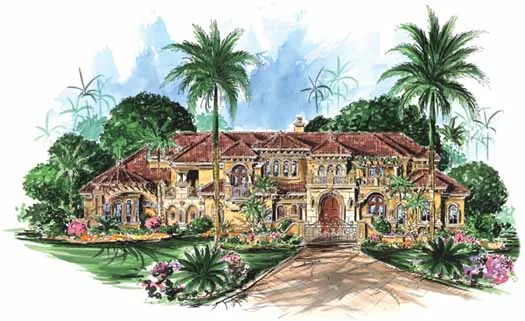House Plans > Mediterranean Style > Plan 55-160
All plans are copyrighted by the individual designer.
Photographs may reflect custom changes that were not included in the original design.
Design Comments
Wall Construction - 1st flr - CMU; 2nd flr - wood framing
4 Bedroom, 1 Bath Mediterranean House Plan #55-160
- Sq. Ft. 5604
- Bedrooms 4
- Bathrooms 1-1/2
- Stories 2 Stories
- Garages 3
- See All Plan Specs
Floor Plans
What's included?-
Main Floor
ReverseClicking the Reverse button does not mean you are ordering your plan reversed. It is for visualization purposes only. You may reverse the plan by ordering under “Optional Add-ons”.
![Main Floor Plan: 55-160]()
-
Upper/Second Floor
ReverseClicking the Reverse button does not mean you are ordering your plan reversed. It is for visualization purposes only. You may reverse the plan by ordering under “Optional Add-ons”.
![Upper/Second Floor Plan: 55-160]()
House Plan Highlights
The beauty of this Mediterranean home plan starts at the front elevation and never ends....The interesting angle of this floor plan is perfect for a corner lot.пїЅ The master suite is unbelievable with a turret style bath and spacious octagonal sitting area for maximum outdoor viewing. As you enter the family room you go under a barreled ceiling leading you through the wet bar. The kitchen and family room open up to zero corner sliders and a radial glass dinette. Outside by the pool is a wonderful sitting area under the covered lanai right by the outside fire place. This waterfront home plan, originally designed for Naples, Florida would be great on any coastal lot.This floor plan is found in our Mediterranean house plans section
Full Specs and Features
 Total Living Area
Total Living Area
- Main floor: 3828
- Upper floor: 1776
- Total Finished Sq. Ft.: 5604
 Beds/Baths
Beds/Baths
- Bedrooms: 4
- Full Baths: 1
- Half Baths: 1
 Garage
Garage
- Garage: 945
- Garage Stalls: 3
 Levels
Levels
- 2 stories
Dimension
- Width: 81' 10"
- Depth: 123' 8"
- Height: 30' 4"
Roof slope
- 6:12 (primary)
Foundation Options
- Slab Standard With Plan
How Much Will It Cost To Build?
"Need content here about cost to build est."
Buy My Cost To Build EstimateModify This Plan
"Need Content here about modifying your plan"
Customize This PlanHouse Plan Features
Reviews
How Much Will It Cost To Build?
Wondering what it’ll actually cost to bring your dream home to life? Get a clear, customized estimate based on your chosen plan and location.
Buy My Cost To Build EstimateModify This Plan
Need changes to the layout or features? Our team can modify any plan to match your vision.
Customize This Plan