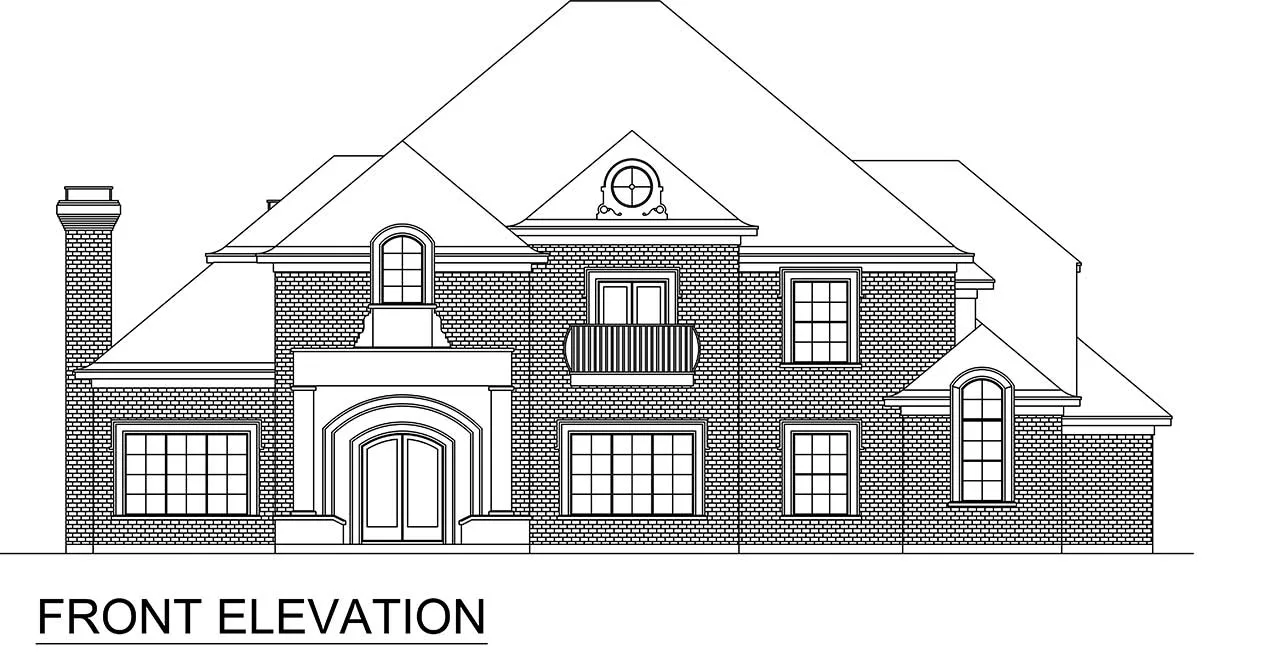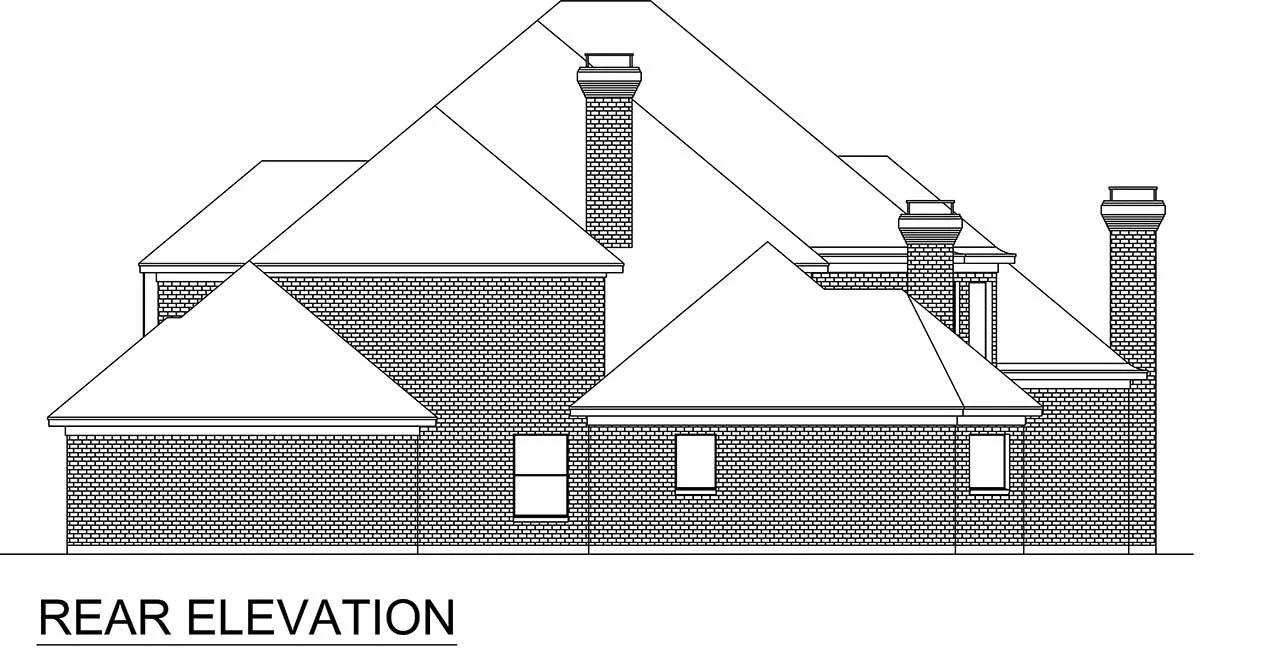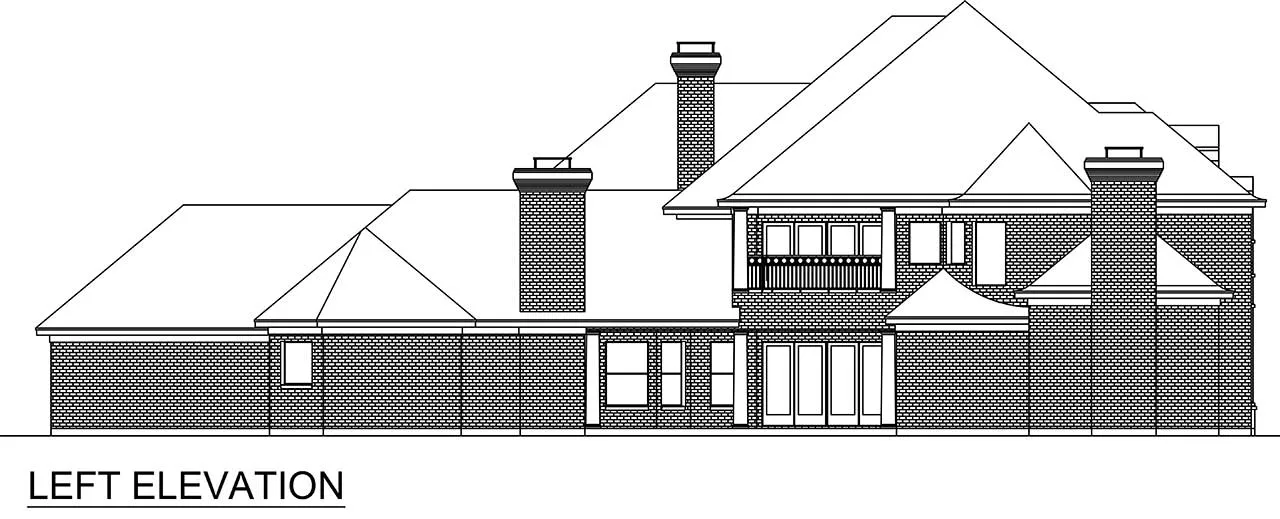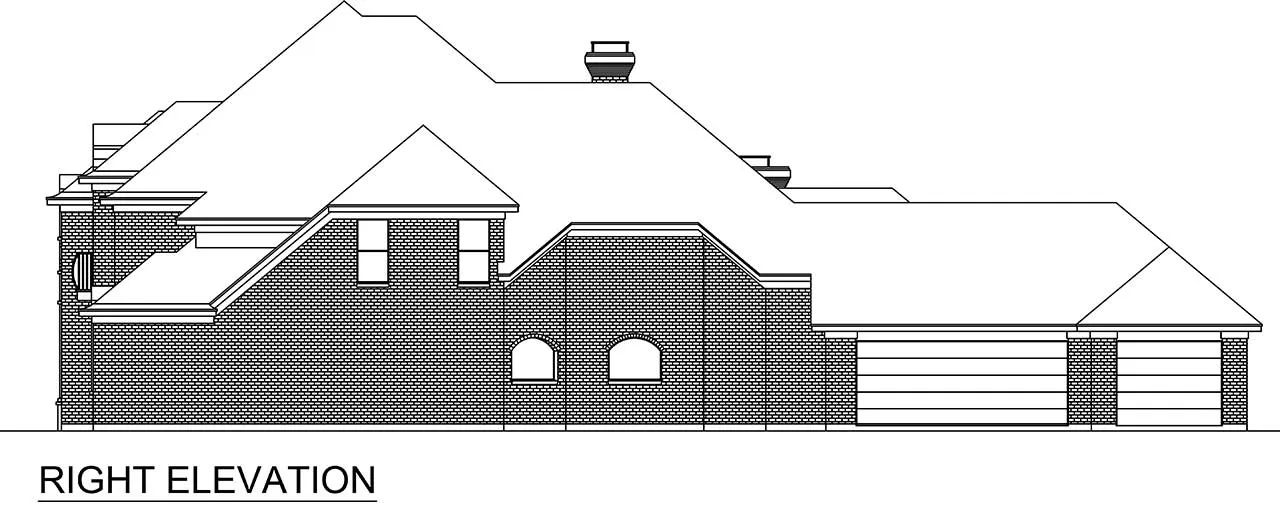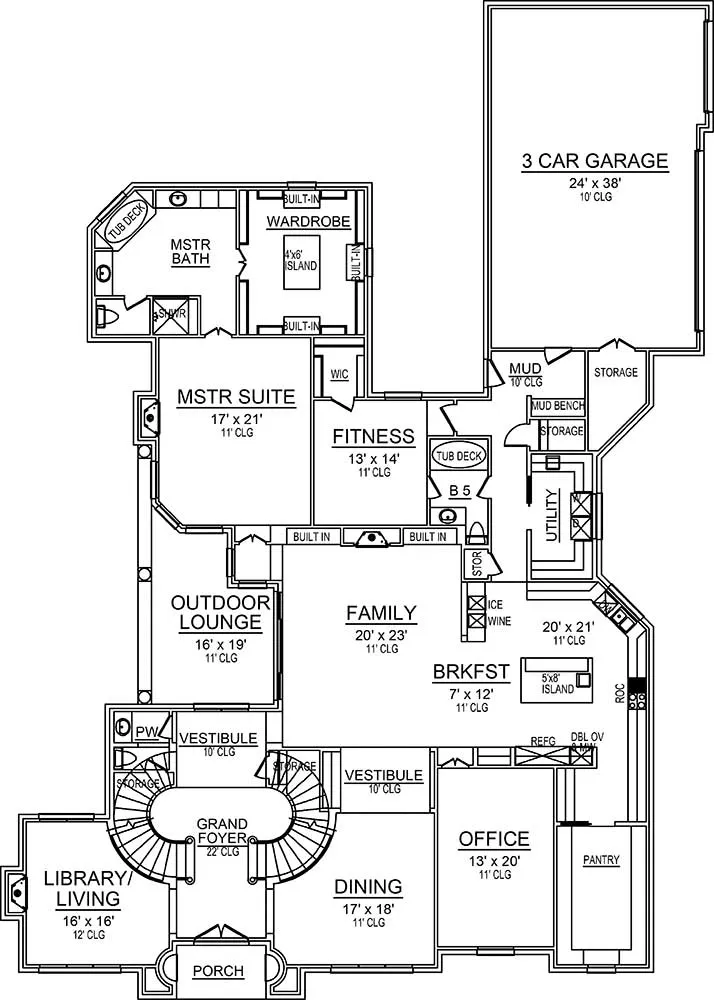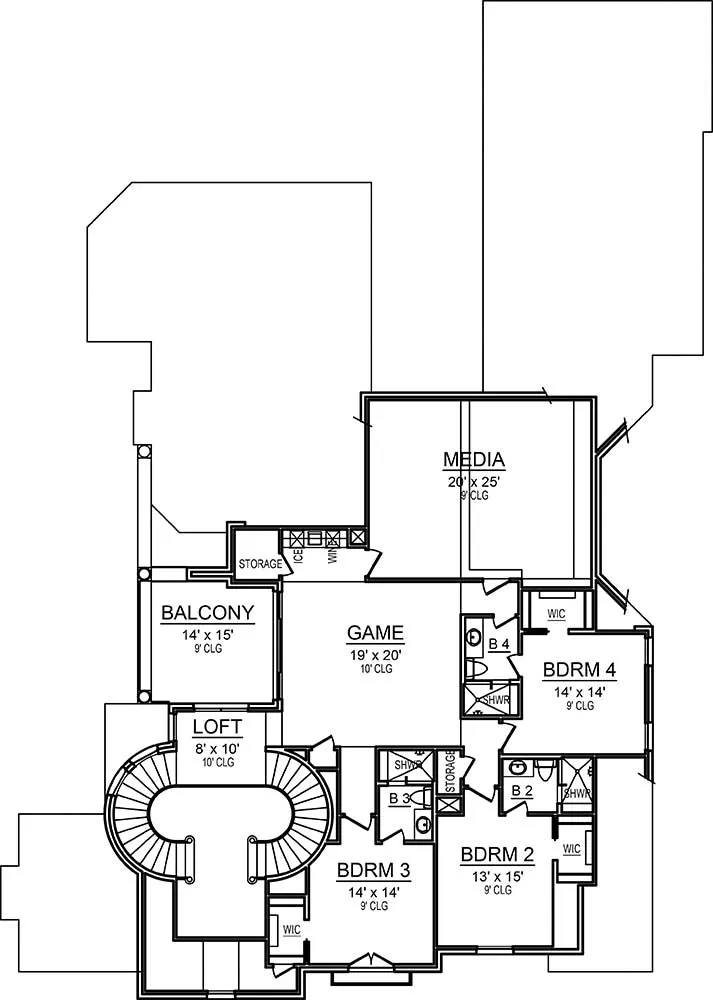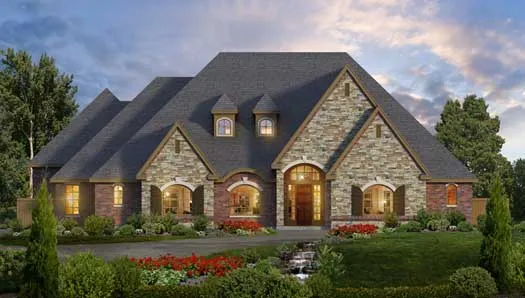House Plans > Mediterranean Style > Plan 63-722
All plans are copyrighted by the individual designer.
Photographs may reflect custom changes that were not included in the original design.
4 Bedroom, 5 Bath Mediterranean House Plan #63-722
- Sq. Ft. 6280
- Bedrooms 4
- Bathrooms 5-1/2
- Stories 2 Stories
- Garages 3
- See All Plan Specs
Floor Plans
What's included?-
Main Floor
ReverseClicking the Reverse button does not mean you are ordering your plan reversed. It is for visualization purposes only. You may reverse the plan by ordering under “Optional Add-ons”.
![Main Floor Plan: 63-722]()
-
Upper/Second Floor
ReverseClicking the Reverse button does not mean you are ordering your plan reversed. It is for visualization purposes only. You may reverse the plan by ordering under “Optional Add-ons”.
![Upper/Second Floor Plan: 63-722]()
House Plan Highlights
This elegant contemporary home plan offers 6348 square feet with four bedrooms, five baths, and connecting loft spaces for bedrooms. A motor court at the front delivers you to a portico where your guests enter the foyer through the covered front porch, flanked by lanais. The lanai to the right leads to the three-car, front-entry garage. This garage has storage rooms and an access door to the outside. Off the motor court is a two-car, courtyard-entry garage with shop area and storage. From this garage you can enter the home through a lanai. Once in the foyer, a powder room, utility room and mud room surround the three-car garage, making these perfect spots for freshening up when you come in. Centrally located in this elegant contemporary home plan, is the great room that opens into the gourmet kitchen with it free-standing island, state-of-the-art appliances, granite counter tops, built ins, and a large pantry with built-in shelving. An elegant dining room is open to the kitchen with access to the outdoor lounges with their large ornate columns, offering the feel of al fresco dining as this outdoor space accommodates both casual mealtimes and intimate conversations. The warming fireplace and natural flow to and from the great room and easy access to the backyard make this the perfect perch for guests. The master suite with its sloped ceiling in the bedroom, access to the outdoor lounge, boasts a luxurious master bath with his and hers vanities, a separate glass shower, garden tile tub in the center of the bathroom, and his and hers separate walk-in-closets with built ins. An office and powder room sit in the back hall adjacent to the master suite. At the opposite side of this elegant home plan are three family bedrooms, each with walk-in closets and full baths. One of the bedrooms has a sloped ceiling. A den is also located in this area. Two sets of stairs, one by the family bedrooms and one near the master suite go to upstairs to the second-floor plan. A craft room and game room, each with sloped ceilings share space with lofts above the three family bedrooms below, completing this luxurious contemporary house plan.This floor plan is found in our Mediterranean house plans section
Full Specs and Features
 Total Living Area
Total Living Area
- Main floor: 4111
- Upper floor: 2169
- Bonus: 154
- Porches: 825
- Total Finished Sq. Ft.: 6280
 Beds/Baths
Beds/Baths
- Bedrooms: 4
- Full Baths: 5
- Half Baths: 1
 Garage
Garage
- Garage: 1020
- Garage Stalls: 3
 Levels
Levels
- 2 stories
Dimension
- Width: 80' 0"
- Depth: 112' 0"
- Height: 41' 0"
Ceiling heights
- 11' (Main)
10' (Upper)
Foundation Options
- Slab Standard With Plan
How Much Will It Cost To Build?
"Need content here about cost to build est."
Buy My Cost To Build EstimateModify This Plan
"Need Content here about modifying your plan"
Customize This PlanHouse Plan Features
Reviews
How Much Will It Cost To Build?
Wondering what it’ll actually cost to bring your dream home to life? Get a clear, customized estimate based on your chosen plan and location.
Buy My Cost To Build EstimateModify This Plan
Need changes to the layout or features? Our team can modify any plan to match your vision.
Customize This Plan
