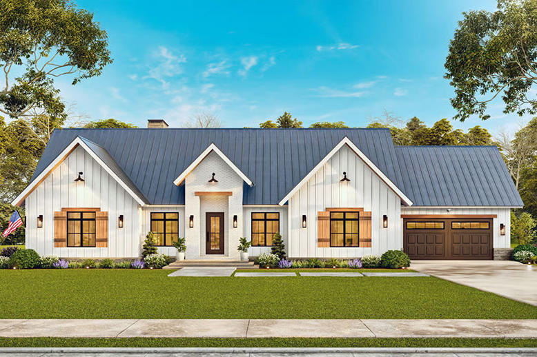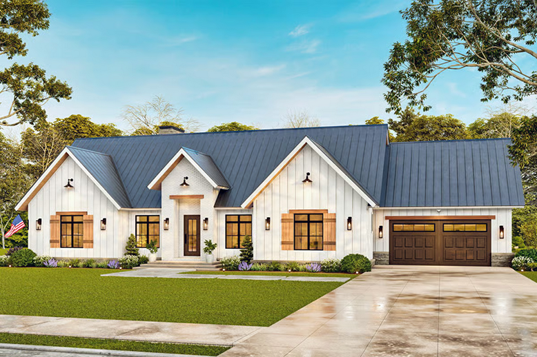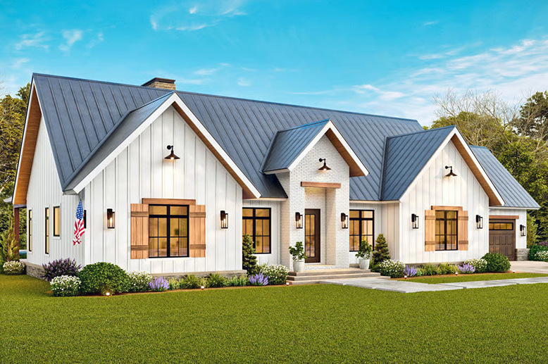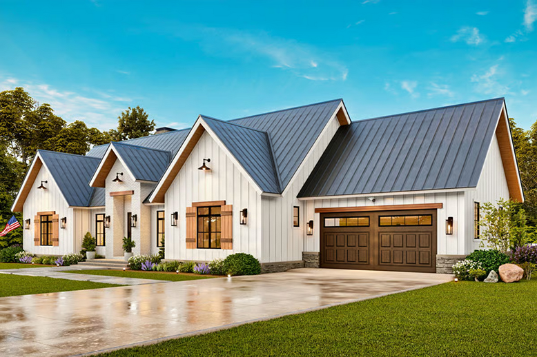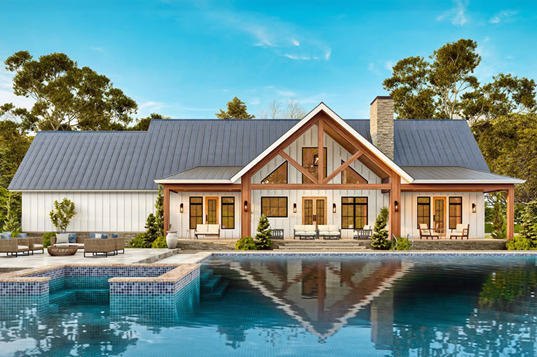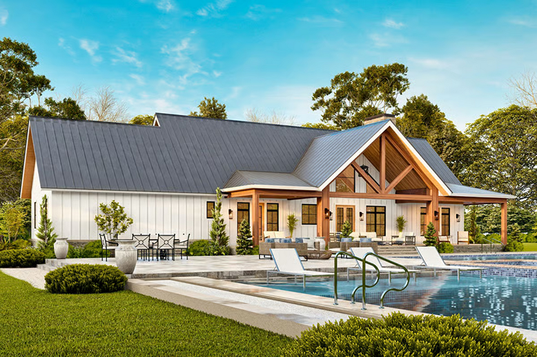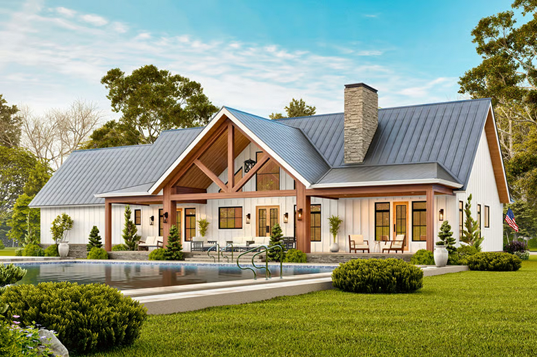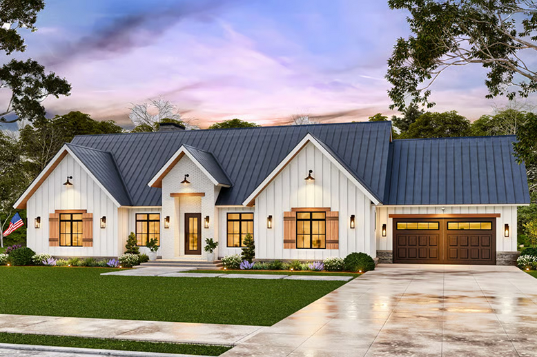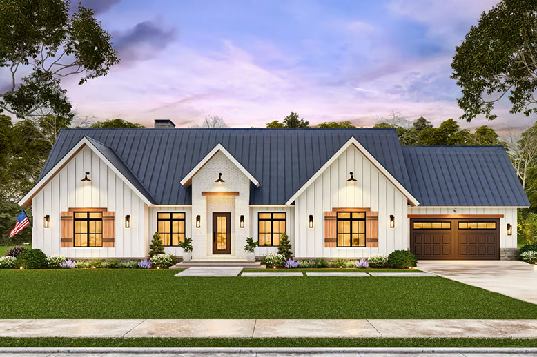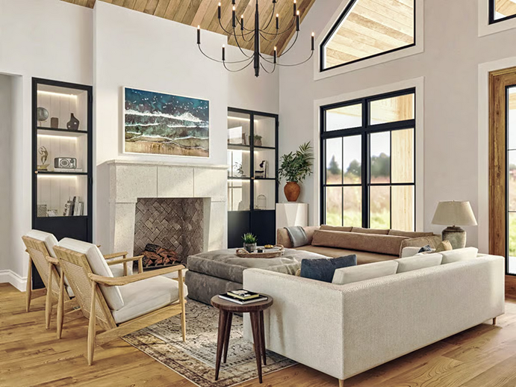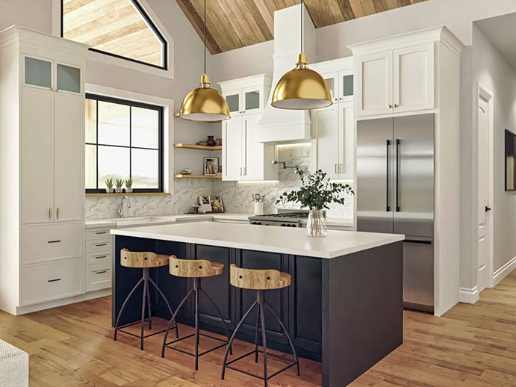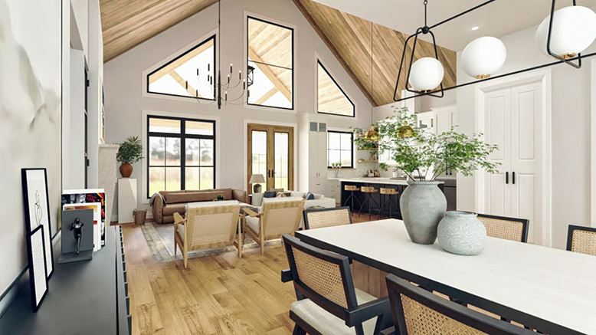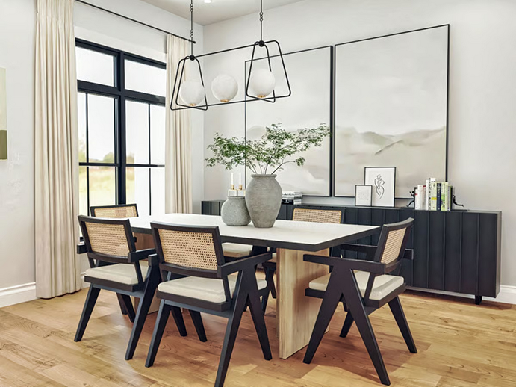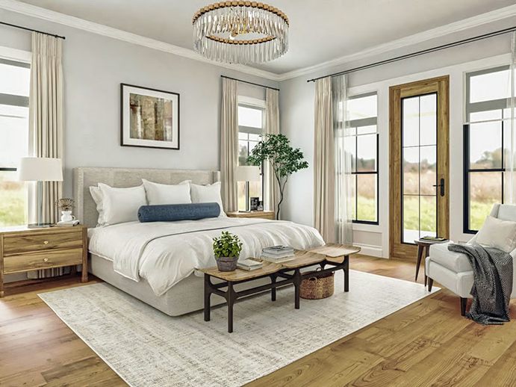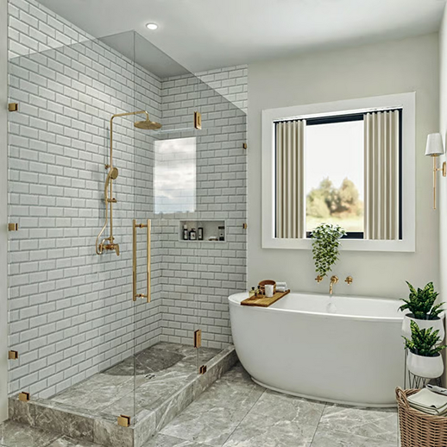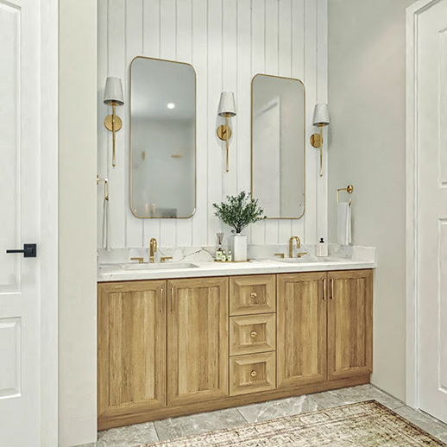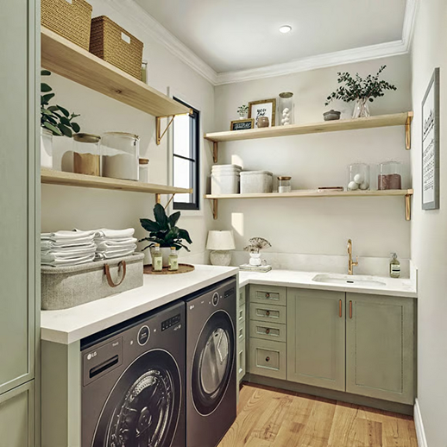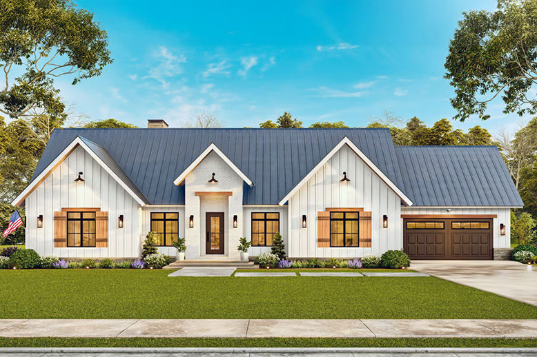House Plans > Modern Farmhouse Style > Plan 24-280
All plans are copyrighted by the individual designer.
Photographs may reflect custom changes that were not included in the original design.
3 Bedroom, 3 Bath Modern Farmhouse House Plan #24-280
- Sq. Ft. 2197
- Bedrooms 3
- Full Baths 3
- Stories 1 Story
- Garages 2
- See All Plan Specs
House Plan Highlights
This Modern Farmhouse is a stunning blend of timeless elegance and contemporary comfort, making it the perfect retreat for families and entertaining alike. Its charming exterior features crisp white board-and-batten siding, accented by natural wood shutters and a sleek metal roof, creating an inviting curb appeal. The symmetrical design is complemented by a welcoming covered front porch, ideal for enjoying peaceful evenings or greeting guests.Inside, the open-concept layout boasts soaring vaulted ceilings and an abundance of natural light, creating a bright and airy living space. The heart of the home is the spacious living room, seamlessly flowing into a chef-inspired kitchen with an oversized island, walk-in pantry, and convenient access to the rear covered porch for outdoor dining.
The luxurious owner’s suite offers a private retreat with a spa-like bathroom, complete with dual vanities, a soaking tub, a walk-in shower, and a generous walk-in closet. Two additional bedrooms, each with ample closet space, share a well-appointed bathroom, while a versatile office space adds flexibility for remote work or hobbies.
With a two-car garage, dedicated laundry room, and thoughtful storage solutions, this home combines practicality and style. Whether relaxing on the covered porch or hosting gatherings in the open living space, the Lakewood Modern Farmhouse is designed to enrich everyday living while embracing modern farmhouse charm.
This floor plan is found in our Modern Farmhouse house plans section
Full Specs and Features
 Total Living Area
Total Living Area
- Main floor: 2197
- Porches: 851
- Total Finished Sq. Ft.: 2197
 Beds/Baths
Beds/Baths
- Bedrooms: 3
- Full Baths: 3
 Garage
Garage
- Garage: 568
- Garage Stalls: 2
 Levels
Levels
- 1 story
Dimension
- Width: 92' 1"
- Depth: 46' 5"
- Height: 26' 5"
Roof slope
- 12:12 (primary)
Walls (exterior)
- 2"x6"
Ceiling heights
- 10' (Main)
Exterior Finish
- Siding
Roof Framing
- Stick Frame
Foundation Options
- Crawlspace $300
- Slab Standard With Plan
How Much Will It Cost To Build?
"Need content here about cost to build est."
Buy My Cost To Build EstimateModify This Plan
"Need Content here about modifying your plan"
Customize This PlanHouse Plan Features
Reviews
How Much Will It Cost To Build?
Wondering what it’ll actually cost to bring your dream home to life? Get a clear, customized estimate based on your chosen plan and location.
Buy My Cost To Build EstimateModify This Plan
Need changes to the layout or features? Our team can modify any plan to match your vision.
Customize This Plan