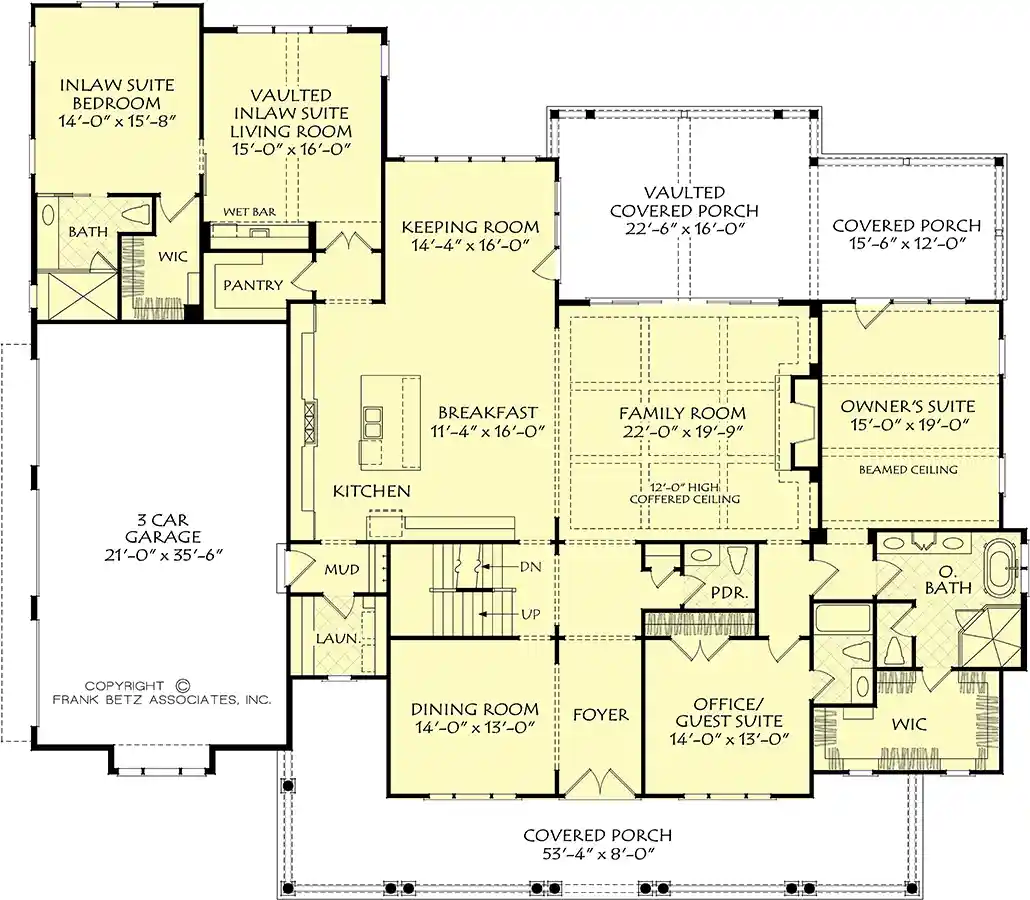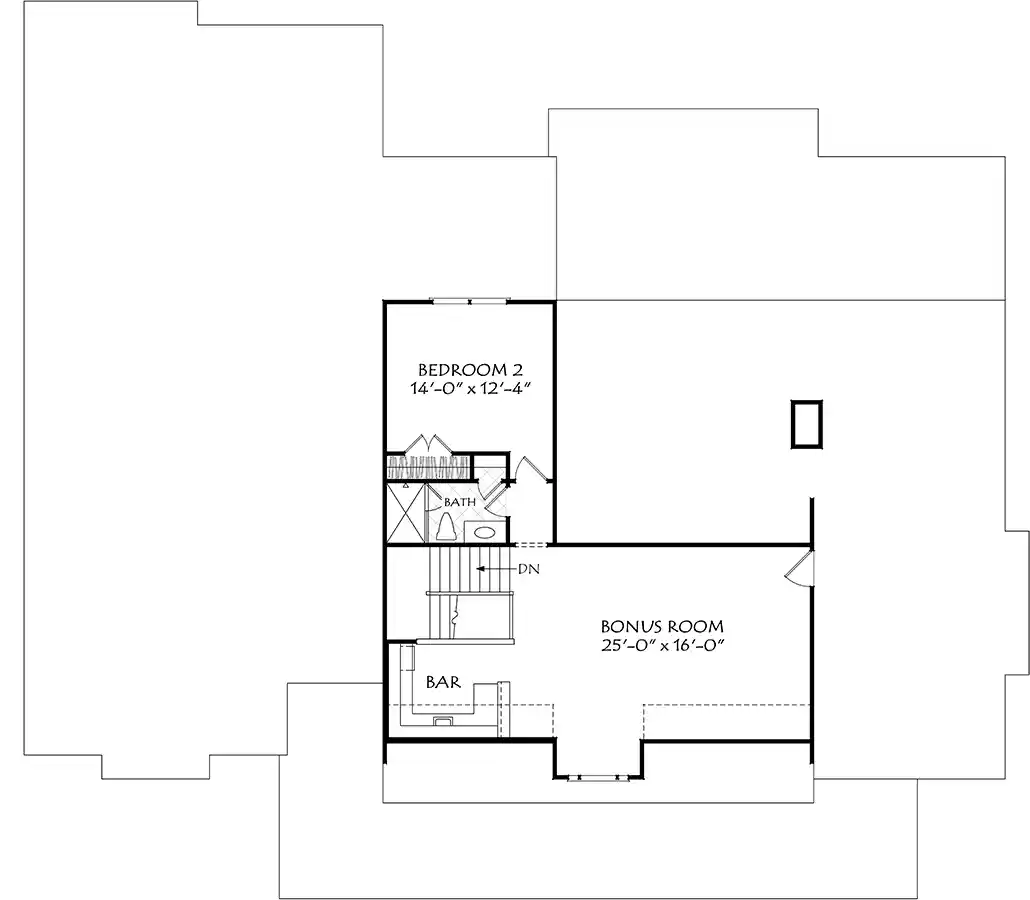


House Plans > Modern Farmhouse Style > Plan 85-1119
All plans are copyrighted by the individual designer.
Photographs may reflect custom changes that were not included in the original design.
Clicking the Reverse button does not mean you are ordering your plan reversed. It is for visualization purposes only. You may reverse the plan by ordering under “Optional Add-ons”.
Clicking the Reverse button does not mean you are ordering your plan reversed. It is for visualization purposes only. You may reverse the plan by ordering under “Optional Add-ons”.
Garage 21-0 x 35-6
Breakfast 11-4 x 16-0 x 10-0
Kitchen 11-0 x 20-0 x 10-0
Dining 14-0 x 13-0 x 10-0
Pantry 7-0 x 5-8 x 10-0
Family Room 22-0 x 19-9 x 12-0
Keeping 14-4 x 16-0 x 10-0
Laundry 8-0 x 6-8 x 10-0
Foyer 7-0 x 21-0 x 10-0
Mud Room 8-0 x 4-0 x 10-0
Bonus Room 25-0 x 16-0 x 9-0
Bonus Room 10-0 x 8-0 x 9-0 (Bar)
Owners Suite 15-0 x 19-0 x 10-0
Owners Bath 12-0 x 11-4 x 10-0
Owners Closet 15-8 x 8-4 x 10-0
Bedroom 2 14-0 x 12-4 x 9-0
Guest Room 14-0 x 13-0 x 10-0
Owners Suite 14-0 x 15-8 x 10-0 (Inlaw)
Living 15-0 x 16-0 x 14-8 (Inlaw, Vaulted)
Front Porch 53-4 x 8-0
Rear Porch 22-6 x 16-0 (Vaulted)
Rear Porch 15-6 x 12-0
"Need content here about cost to build est."
Buy My Cost To Build Estimate"Need Content here about modifying your plan"
Customize This PlanWondering what it’ll actually cost to bring your dream home to life? Get a clear, customized estimate based on your chosen plan and location.
Buy My Cost To Build EstimateNeed changes to the layout or features? Our team can modify any plan to match your vision.
Customize This Plan
