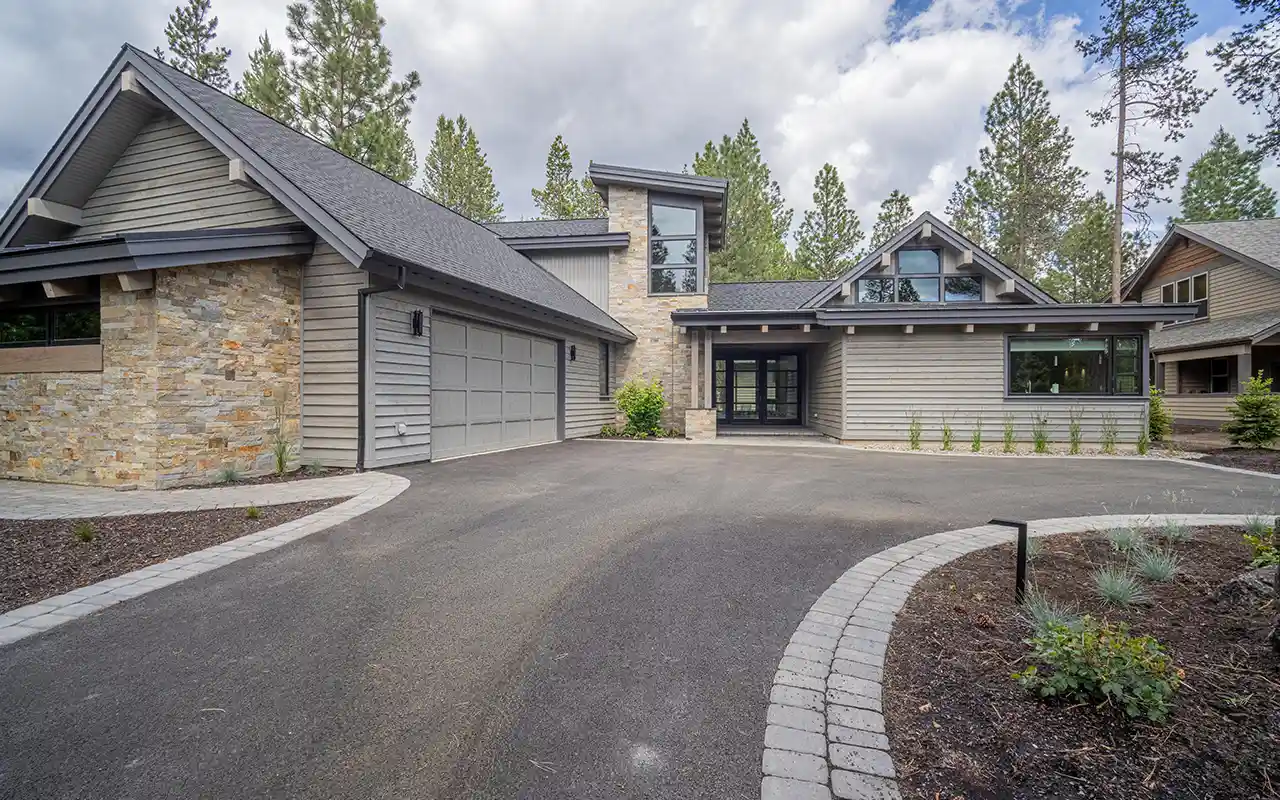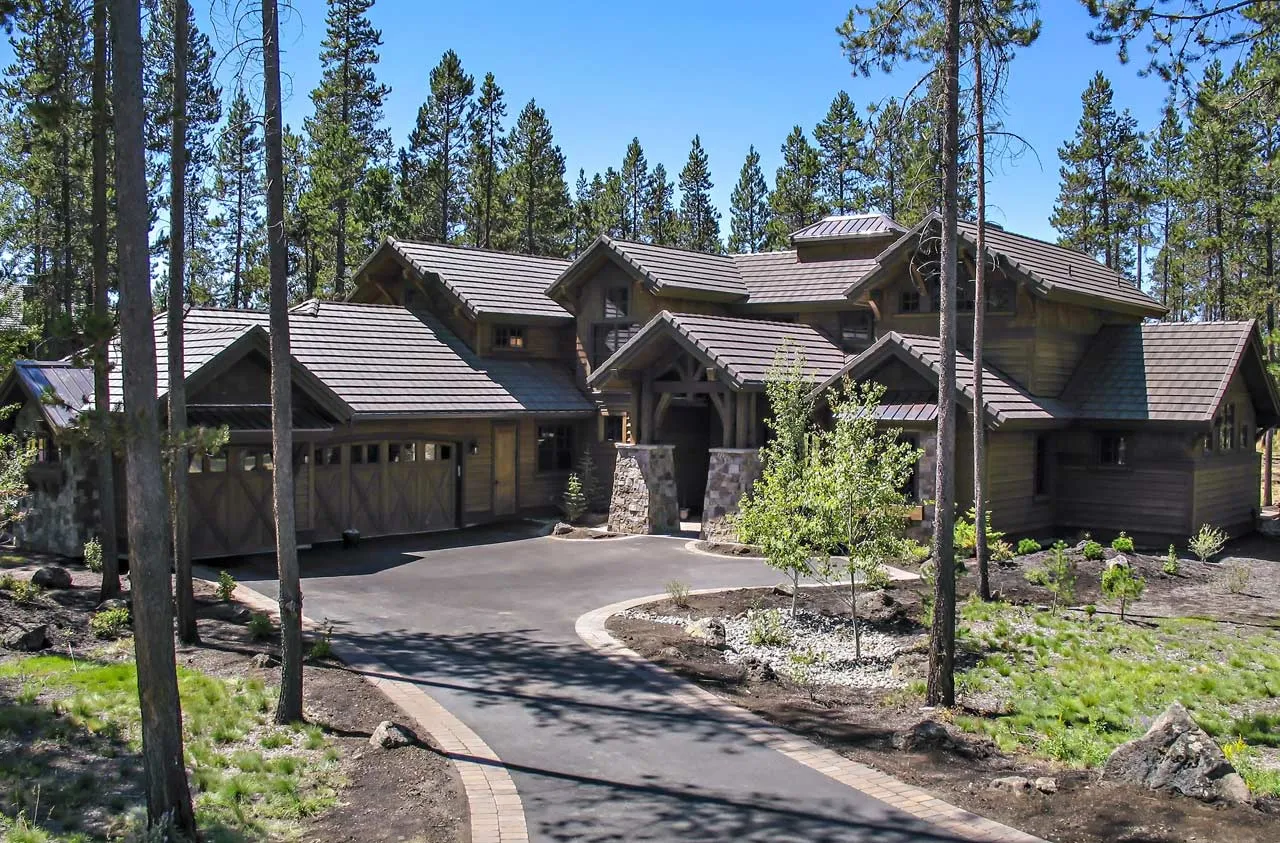House Plans > Modern Style > Plan 98-140
4 Bedroom , 4 Bath Modern House Plan #98-140
All plans are copyrighted by the individual designer.
Photographs may reflect custom changes that were not included in the original design.
4 Bedroom , 4 Bath Modern House Plan #98-140
-
![img]() 2979 Sq. Ft.
2979 Sq. Ft.
-
![img]() 4 Bedrooms
4 Bedrooms
-
![img]() 4-1/2 Baths
4-1/2 Baths
-
![img]() 2 Stories
2 Stories
-
![img]() 2 Garages
2 Garages
-
Clicking the Reverse button does not mean you are ordering your plan reversed. It is for visualization purposes only. You may reverse the plan by ordering under “Optional Add-ons”.
Main Floor
![Main Floor Plan: 98-140]()
-
Upper/Second Floor
Clicking the Reverse button does not mean you are ordering your plan reversed. It is for visualization purposes only. You may reverse the plan by ordering under “Optional Add-ons”.
![Upper/Second Floor Plan: 98-140]()
See more Specs about plan
FULL SPECS AND FEATURESHouse Plan Highlights
In the heart of a wooded neighborhood stood a modern house that was nothing short of a masterpiece. With sleek lines and large windows that allowed natural light to flood in, it was a sight to behold. The house was a haven of contemporary design and comfort, and it boasted a range of features that made it truly exceptional.Upon entering the front door, guests view directly through to the gorgeous terracewere greeted by the breathtaking vaulted great room.
The great room seamlessly flowed into the open concept kitchen, making it the heart of the home. A generous island as the centerpiece, perfect for casual meals or a spot to prepare culinary delights. State-of-the-art stainless steel appliances lined the walls, and custom cabinetry provided ample storage space. The kitchen was a chef's dream, equipped with every modern convenience and designed for both functionality and style.
On the main floor of the house, a spacious master suite offered the ultimate in luxury and privacy. The bedroom featured large windows that framed the views of the backyard and allowed sunlight to pour in during the day. The entrance from the master suite led to a spa-like en-suite bathroom with a freestanding soaking tub, a glass-enclosed shower, and a double vanity with modern fixtures. A walk-in closet provided ample storage for even the most fashion-forward homeowners.
At the opposite end, two guest suites awaited visitors, each with its own en-suite bathroom and spacious closet. These elegant spaces were designed with comfort in mind, ensuring that guests felt pampered and at home during their stay.
In addition to the guest suites, the upper level of the house held a delightful surprise – an upstairs bunk room. It was a playful and imaginative space with plenty of room for built-in bunk beds for kids and guests to enjoy.
The modern house with its vaulted great room, open concept kitchen, main floor master suite, two guest suites, private terrace, and upstairs bunk room was a true gem in the neighborhood. It was a testament to the perfect fusion of contemporary design and comfortable living, where every detail had been carefully considered to create a place that felt like home while embracing the best of modern living.
This floor plan is found in our Modern house plans section
Full Specs and Features
| Total Living Area |
Main floor: 2563 Upper floor: 416 |
Total Finished Sq. Ft.: 2979 |
|---|---|---|
| Beds/Baths |
Bedrooms: 4 Full Baths: 4 |
Half Baths: 1 |
| Garage |
Garage: 868 Garage Stalls: 2 |
|
| Levels |
2 stories |
|
| Dimension |
Width: 74' 3" Depth: 96' 9" |
Height: 25' 8" |
| Roof slope |
9:12 (primary) 2:12 (secondary) |
|
| Walls (exterior) |
2"x6" |
|
| Exterior Finish |
Combination |
|
| Roof Framing |
Stick Frame and Truss |
Foundation Options
- Crawlspace Standard With Plan
House Plan Features
-
Bedrooms & Baths
Main floor Master Split bedrooms Teen suite/Jack & Jill bath -
Kitchen
Island Eating bar -
Interior Features
Great room Main Floor laundry Loft / balcony Open concept floor plan No formal living/dining -
Exterior Features
Covered front porch Covered rear porch -
Unique Features
Vaulted/Volume/Dramatic ceilings Photos Available -
Garage
Side-entry garage
Additional Services
House Plan Features
-
Bedrooms & Baths
Main floor Master Split bedrooms Teen suite/Jack & Jill bath -
Kitchen
Island Eating bar -
Interior Features
Great room Main Floor laundry Loft / balcony Open concept floor plan No formal living/dining -
Exterior Features
Covered front porch Covered rear porch -
Unique Features
Vaulted/Volume/Dramatic ceilings Photos Available -
Garage
Side-entry garage














































































