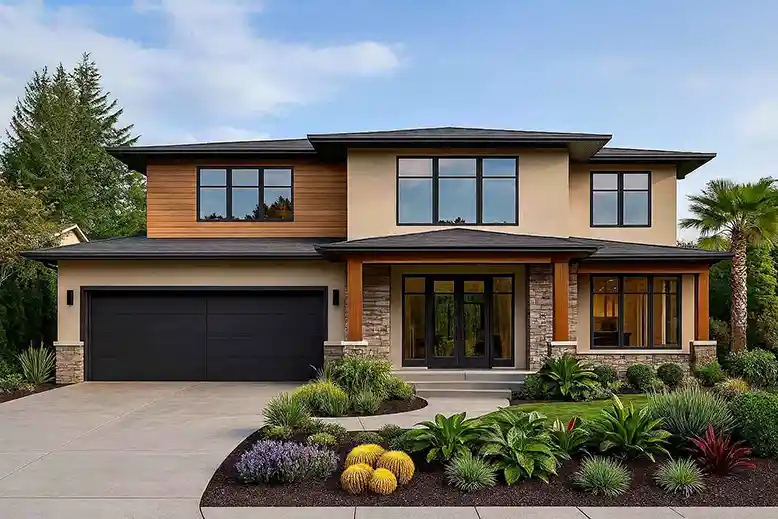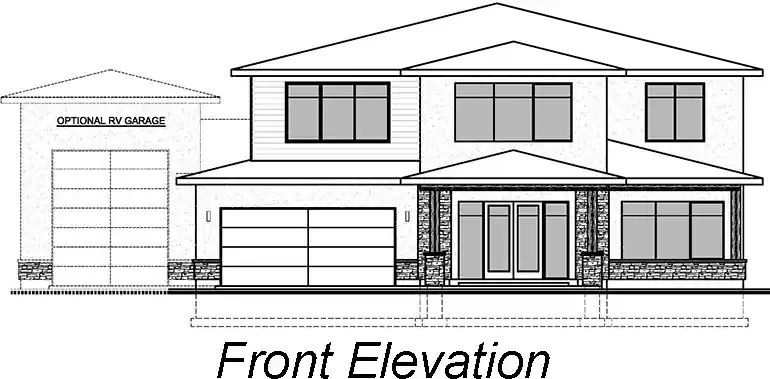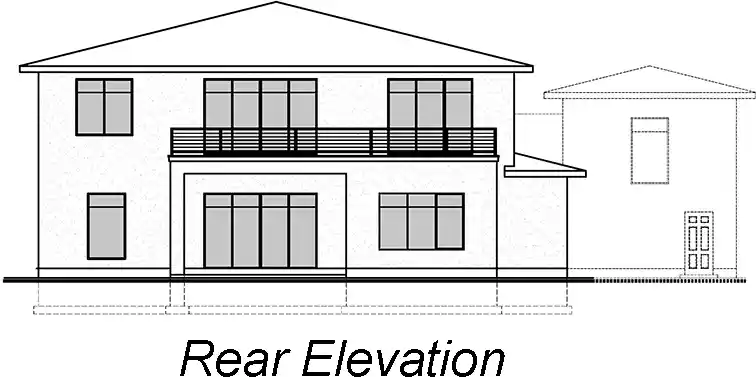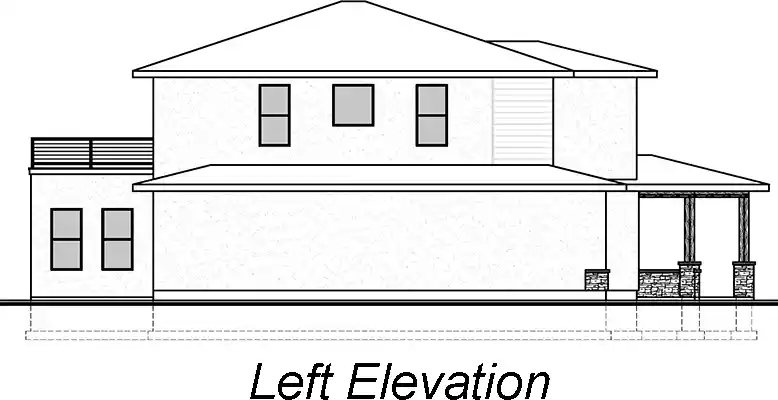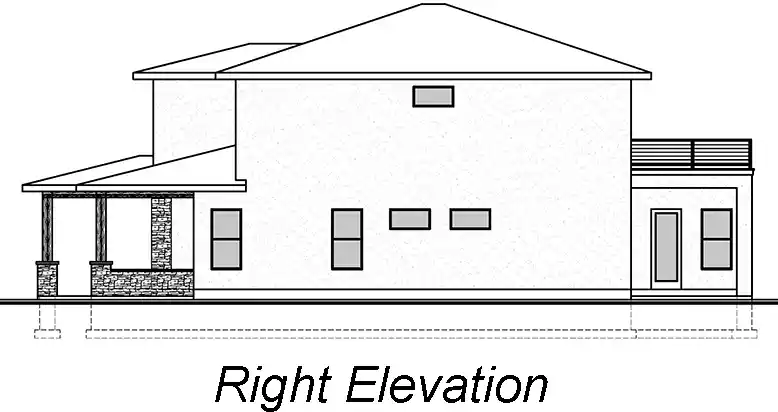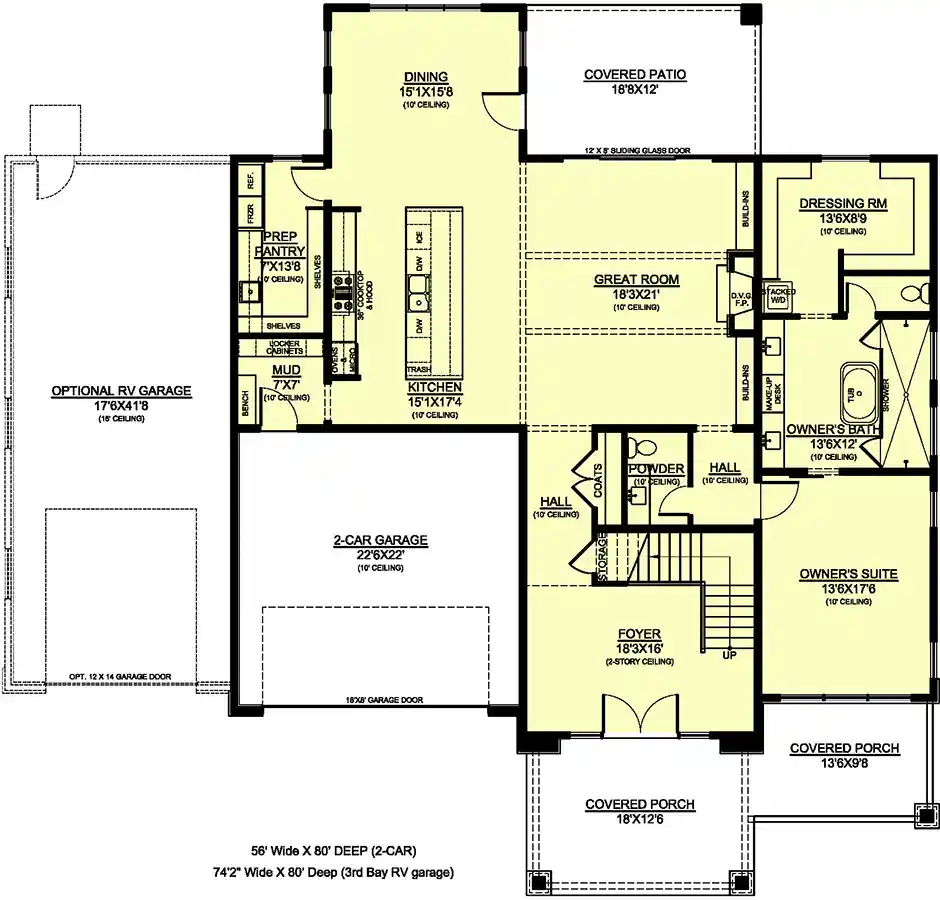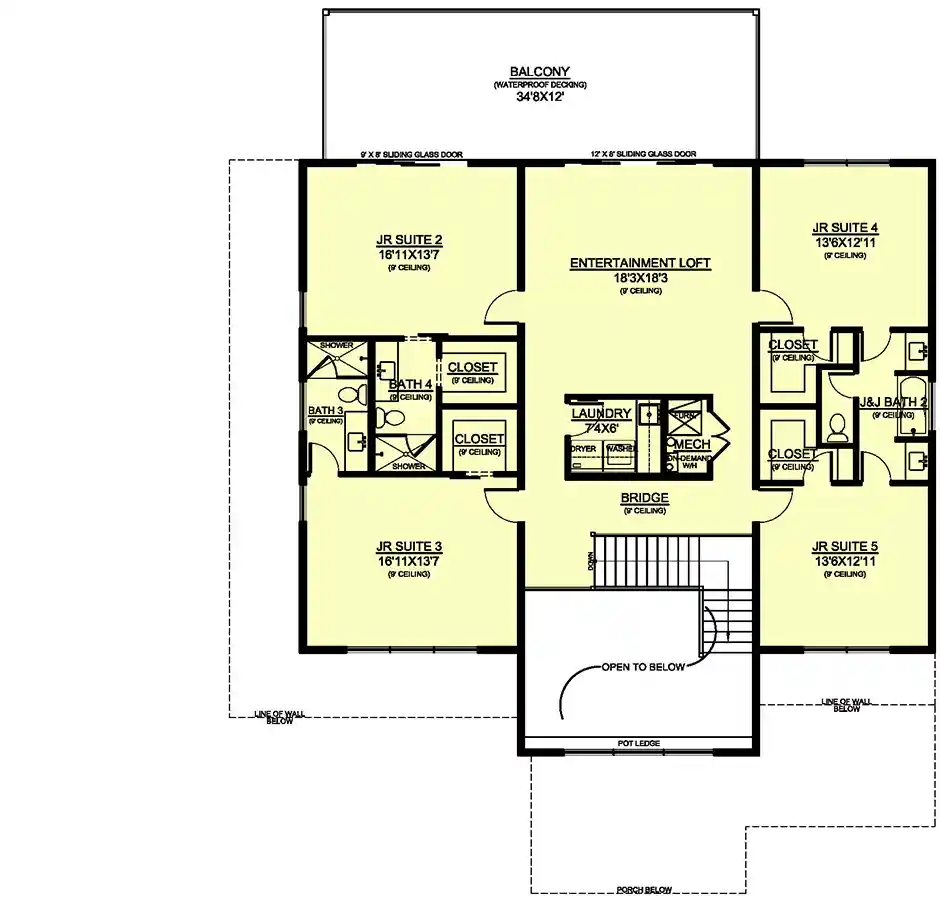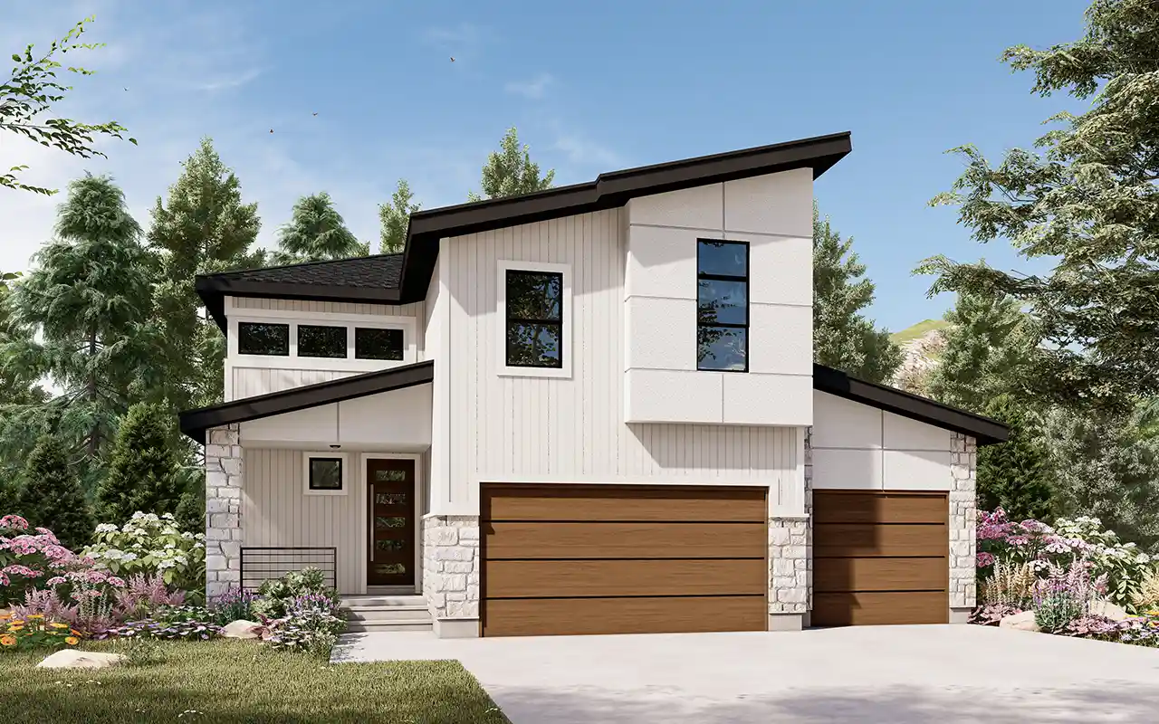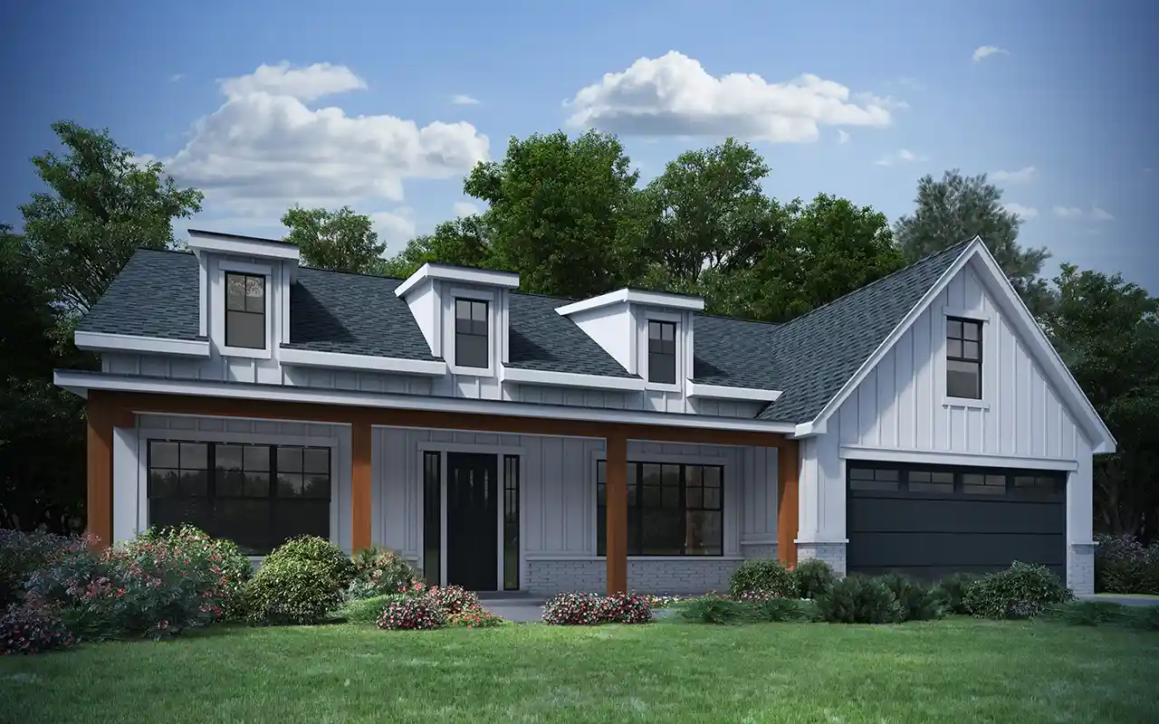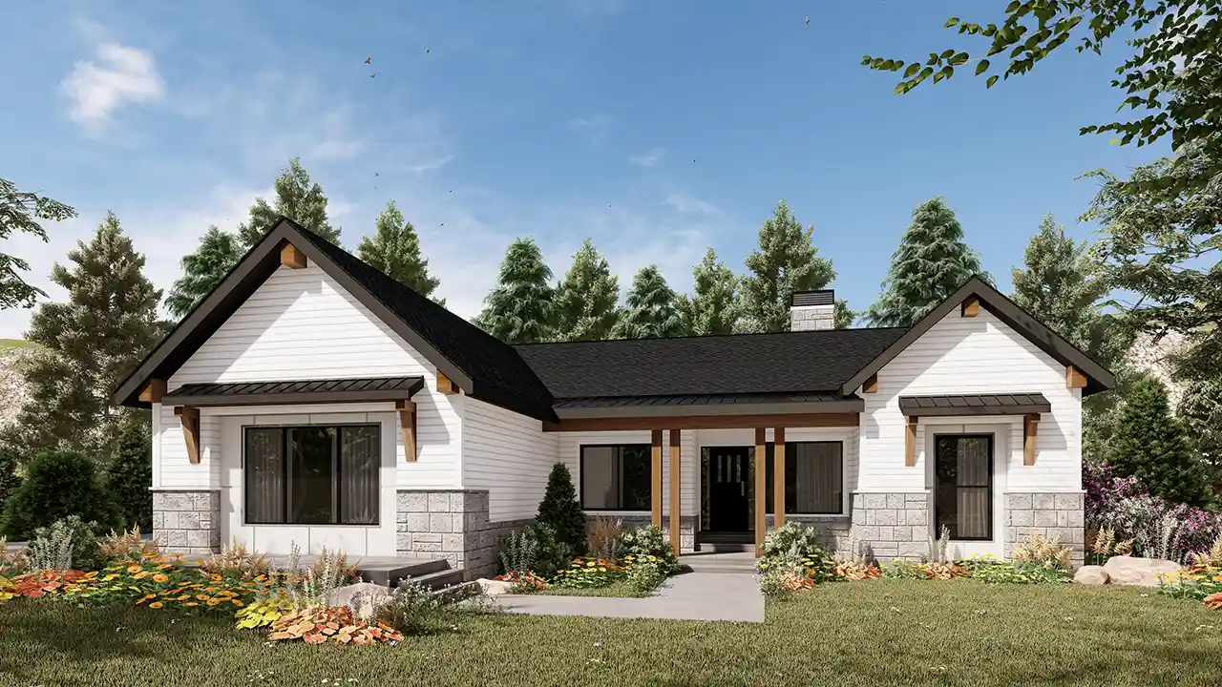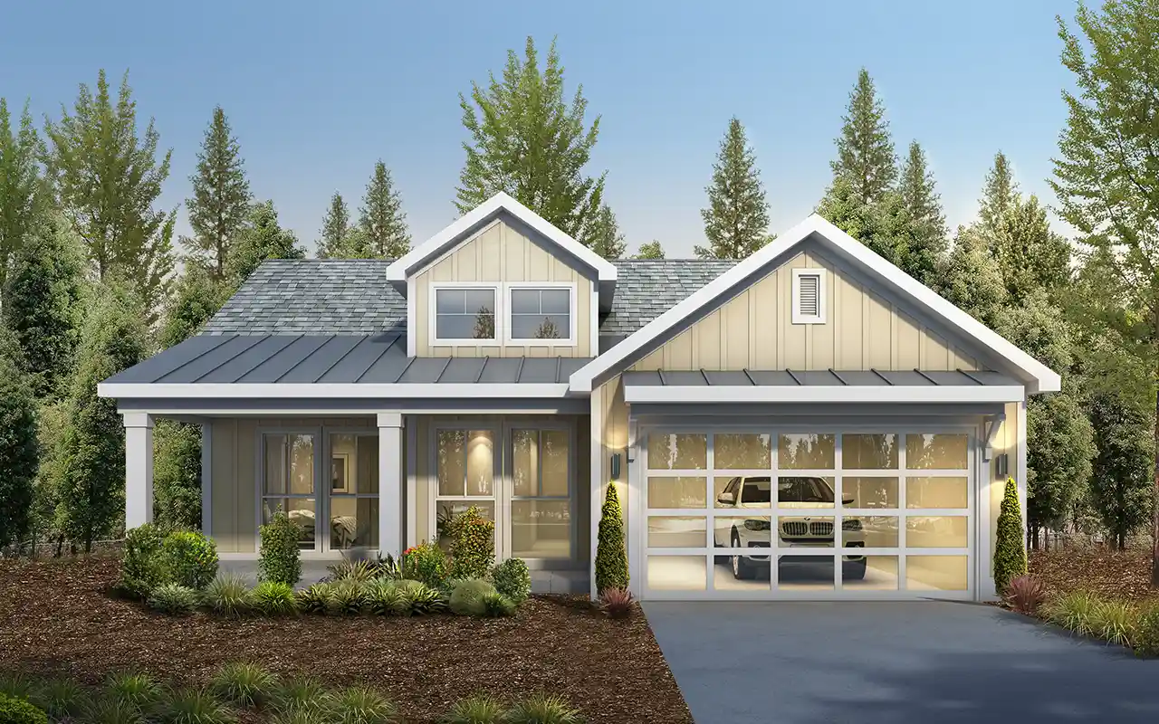House Plans > Modern Style > Plan 115-152
All plans are copyrighted by the individual designer.
Photographs may reflect custom changes that were not included in the original design.
5 Bedroom, 4 Bath Modern House Plan #115-152
- Sq. Ft. 4032
- Bedrooms 5
- Bathrooms 4-1/2
- Stories 2 Stories
- Garages 2
- See All Plan Specs
Floor Plans
What's included?-
Main Floor
ReverseClicking the Reverse button does not mean you are ordering your plan reversed. It is for visualization purposes only. You may reverse the plan by ordering under “Optional Add-ons”.
![Main Floor Plan: 115-152]()
-
Upper/Second Floor
ReverseClicking the Reverse button does not mean you are ordering your plan reversed. It is for visualization purposes only. You may reverse the plan by ordering under “Optional Add-ons”.
![Upper/Second Floor Plan: 115-152]()
House Plan Highlights
Step into this California modern 2-story luxury home boasting 4032 finished square feet, containing 5 bedrooms, 4 ½ bathrooms, 10’ tall ceilings on the main floor, 9’ tall ceilings on the upper floor. The 2-story entry, and “L” shape staircase looking out the giant front windows will be sure to impress all guests visiting the home. This home has unique features such as a Kitchen prep pantry tucked away from sight behind the gourmet Chef’s Kitchen with an island large enough for everyone to gather around – perfect for hosting while keeping messes tucked away in the hidden prep pantry.The main level features a grand great room that flows seamlessly into a gourmet kitchen and dining area with a cozy fireplace, perfect for entertaining or family gatherings. A private Owner’s suite offers spa-like comfort with dual vanities, dedicated makeup desk, a stand-alone soaking tub, 2-person glass shower and a dressing room big enough for a large wardrobe. The 2-Car garage is oversized compared to most track homes and the optional RV garage upgrade adds a two-story, double -deep bay for adventure-ready storage or workshop space.
Upstairs, four generously sized bedrooms include two with private baths and walk-in closets, and two sharing a beautifully appointed Jack-and-Jill bath—each with their own walk-in closet. The rooms are thoughtfully arranged around a central entertainment loft and expansive outdoor balcony, perfect for relaxing or hosting with panoramic views. A centrally located laundry and mechanical room enhance functionality while providing acoustic separation, making the loft an ideal semi-private space for media, games, or gallery-style artwork overlooking the dramatic entry below.
This floor plan is found in our Modern house plans section
Full Specs and Features
 Total Living Area
Total Living Area
- Main floor: 2194
- Upper floor: 1838
- Porches: 578
- Total Finished Sq. Ft.: 4032
 Beds/Baths
Beds/Baths
- Bedrooms: 5
- Full Baths: 4
- Half Baths: 1
 Garage
Garage
- Garage: 516
- Garage Stalls: 2
 Levels
Levels
- 2 stories
Dimension
- Width: 56' 0"
- Depth: 80' 0"
- Height: 29' 5"
Roof slope
- 3:12 (primary)
- 4:12 (secondary)
Walls (exterior)
- 2"x6"
Ceiling heights
- 10' (Main)
9' (Upper)
Roof Framing
- Truss
Foundation Options
- Basement $500
- Daylight basement $500
- Walk-out basement $500
- Crawlspace $500
- Slab Standard With Plan
How Much Will It Cost To Build?
"Need content here about cost to build est."
Buy My Cost To Build EstimateModify This Plan
"Need Content here about modifying your plan"
Customize This PlanHouse Plan Features
Reviews
How Much Will It Cost To Build?
Wondering what it’ll actually cost to bring your dream home to life? Get a clear, customized estimate based on your chosen plan and location.
Buy My Cost To Build EstimateModify This Plan
Need changes to the layout or features? Our team can modify any plan to match your vision.
Customize This Plan