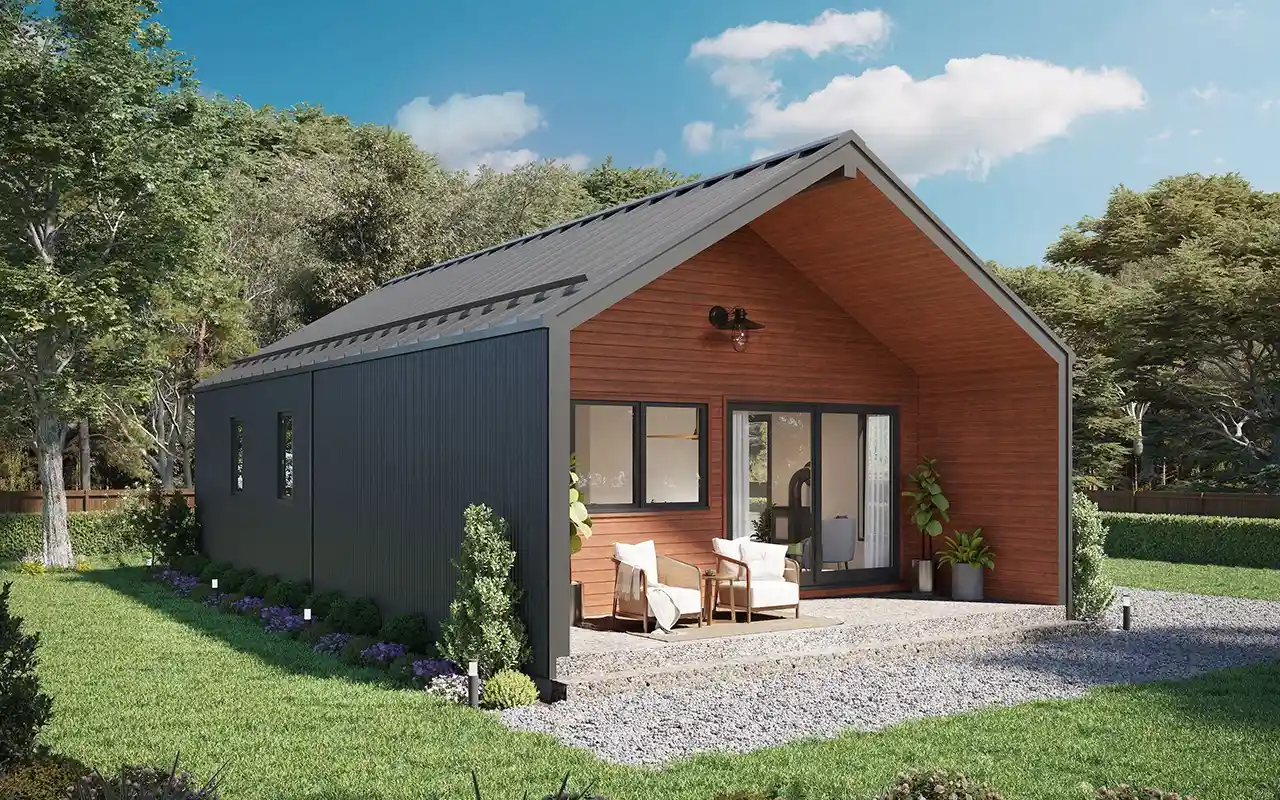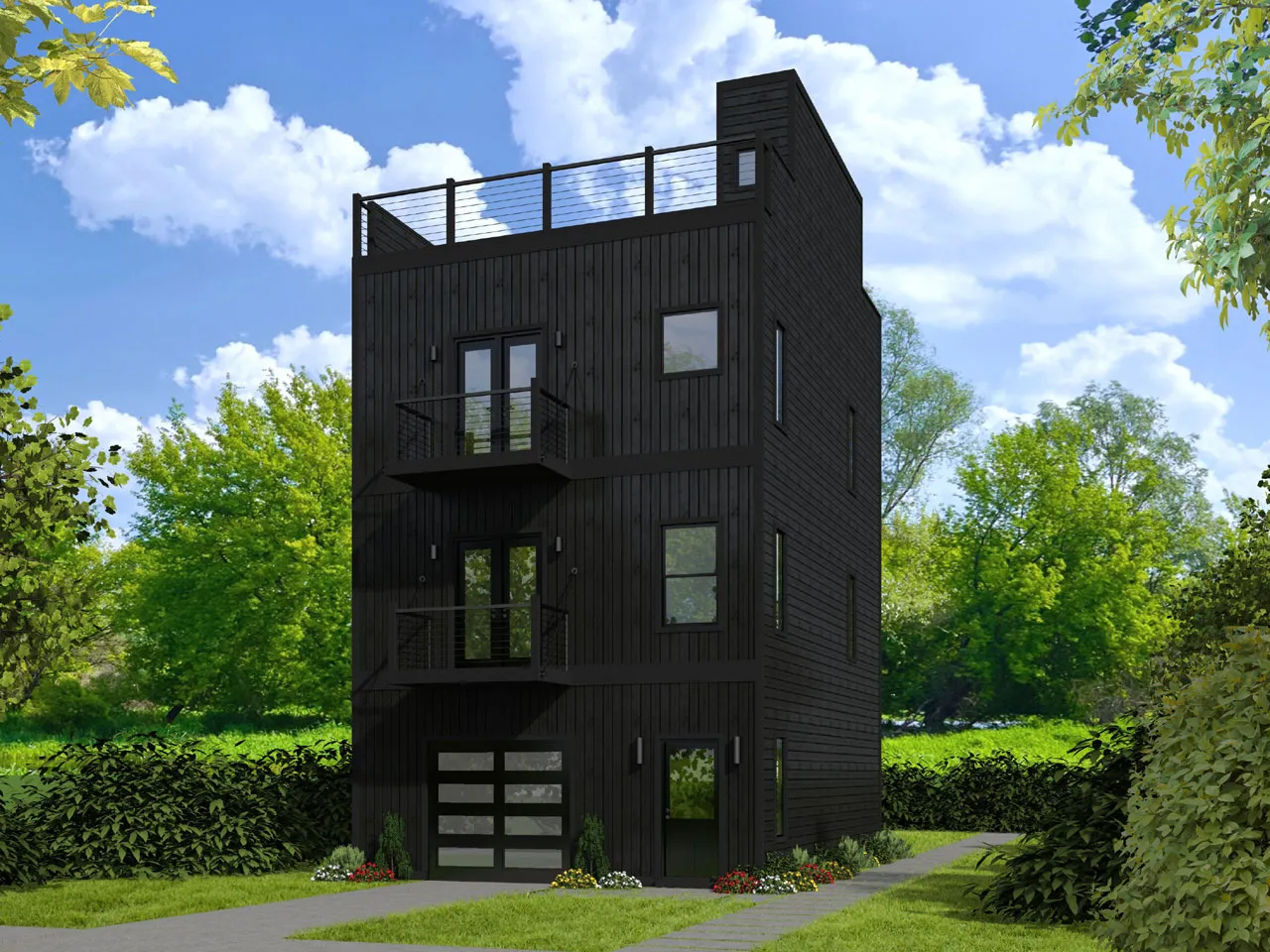Modern Contemporary House Plans
Step into the realm of modern living with modern contemporary house plans that embody the cutting-edge spirit of architectural innovation. These plans redefine the traditional notion of a home, offering a dynamic and versatile living experience that marries sleek design with functional excellence. With clean lines, bold shapes, and an emphasis on open layouts, modern contemporary house plans create a captivating environment that reflects the pulse of the present.
Inside these designs, the focus is on creating a seamless flow between spaces that cater to diverse needs. Open-concept living areas encourage interaction and unity, while minimalist design elements emphasize the beauty of simplicity. Large windows invite natural light to infuse the interiors, creating an ambiance that feels both refreshing and inviting.
The exterior of modern contemporary house plans often showcases a striking blend of materials and architectural features. Flat roofs, asymmetrical shapes, and a combination of wood, glass, and steel contribute to a visually stunning facade. These designs embrace a forward-thinking approach to living, inviting you to experience the beauty of modern design while enjoying the convenience and comfort of a home that's at the forefront of architectural excellence.
- 1 Stories
- 2 Beds
- 2 Bath
- 800 Sq.ft
- 2 Stories
- 4 Beds
- 2 - 1/2 Bath
- 2 Garages
- 2499 Sq.ft
- 1 Stories
- 3 Beds
- 3 - 1/2 Bath
- 2 Garages
- 2650 Sq.ft
- 2 Stories
- 5 Beds
- 4 - 1/2 Bath
- 5 Garages
- 4987 Sq.ft
- 1 Stories
- 3 Beds
- 2 - 1/2 Bath
- 2 Garages
- 2623 Sq.ft
- 1 Stories
- 2 Beds
- 1 Bath
- 900 Sq.ft
- 2 Stories
- 4 Beds
- 3 - 1/2 Bath
- 3 Garages
- 3923 Sq.ft
- 1 Stories
- 1 Beds
- 1 Bath
- 654 Sq.ft
- 1 Stories
- 2 Beds
- 1 Bath
- 640 Sq.ft
- 1 Stories
- 2 Beds
- 2 Bath
- 2 Garages
- 1200 Sq.ft
- 1 Stories
- 3 Beds
- 2 - 1/2 Bath
- 2 Garages
- 1463 Sq.ft
- 2 Stories
- 4 Beds
- 4 - 1/2 Bath
- 3 Garages
- 4006 Sq.ft
- 1 Stories
- 2 Beds
- 2 - 1/2 Bath
- 2 Garages
- 2813 Sq.ft
- 2 Stories
- 3 Beds
- 2 - 1/2 Bath
- 1987 Sq.ft
- 2 Stories
- 4 Beds
- 4 - 1/2 Bath
- 2 Garages
- 4271 Sq.ft
- 1 Stories
- 3 Beds
- 2 Bath
- 1378 Sq.ft
- 3 Stories
- 2 Beds
- 2 - 1/2 Bath
- 1 Garages
- 1457 Sq.ft
- 2 Stories
- 2 Beds
- 2 Bath
- 3303 Sq.ft




















