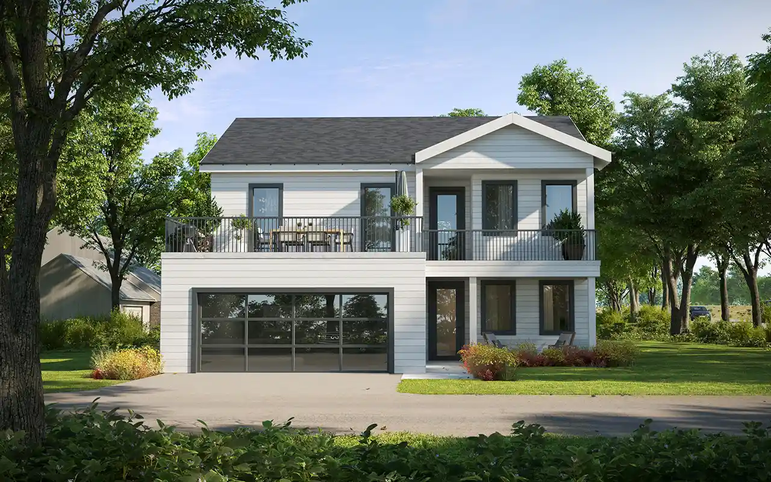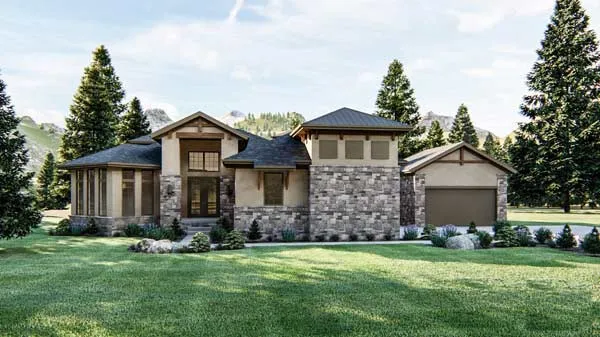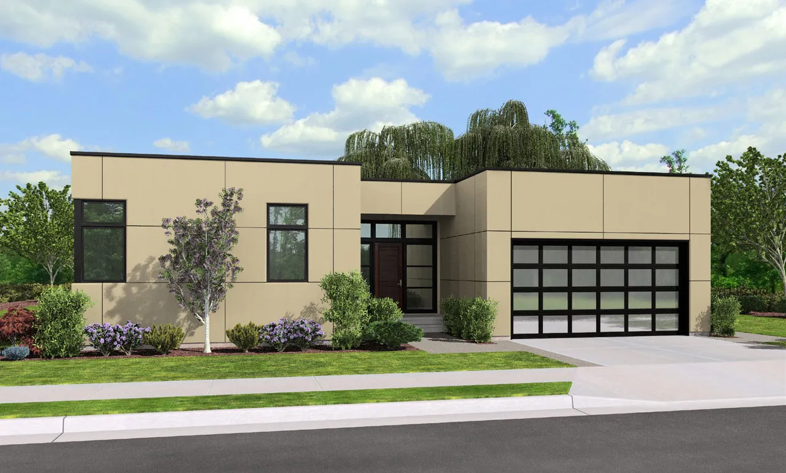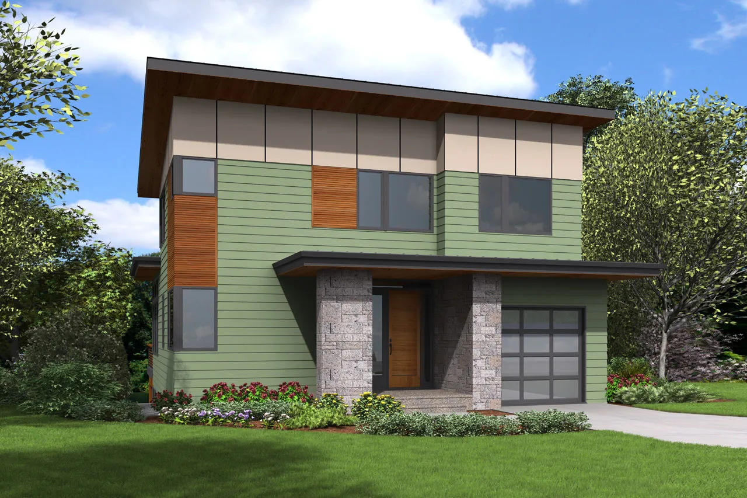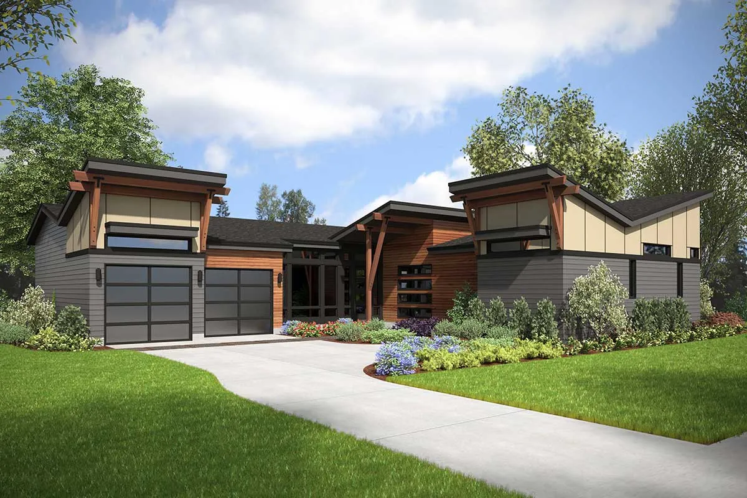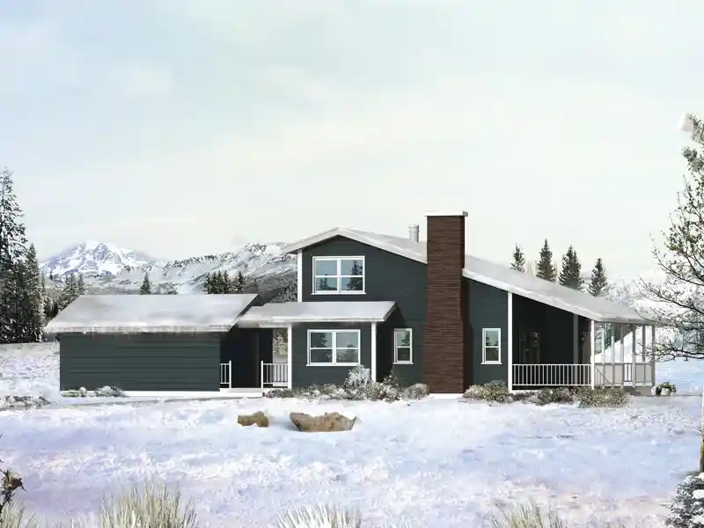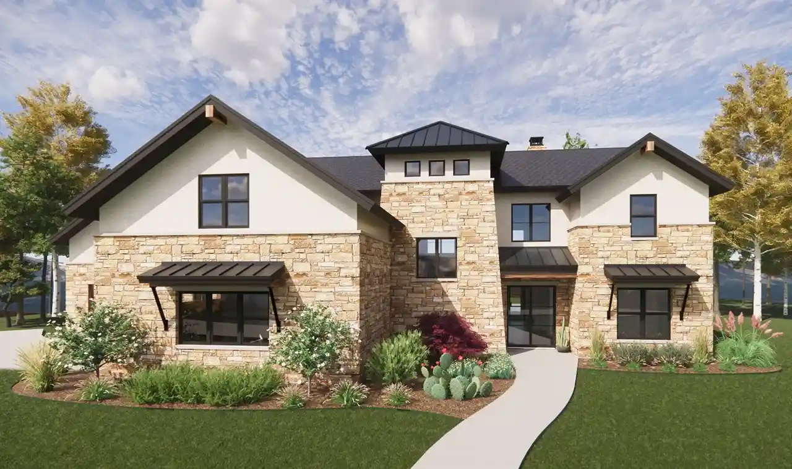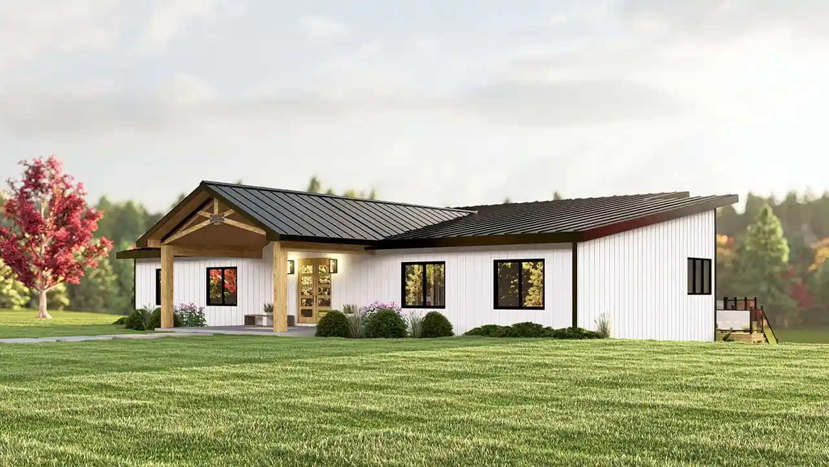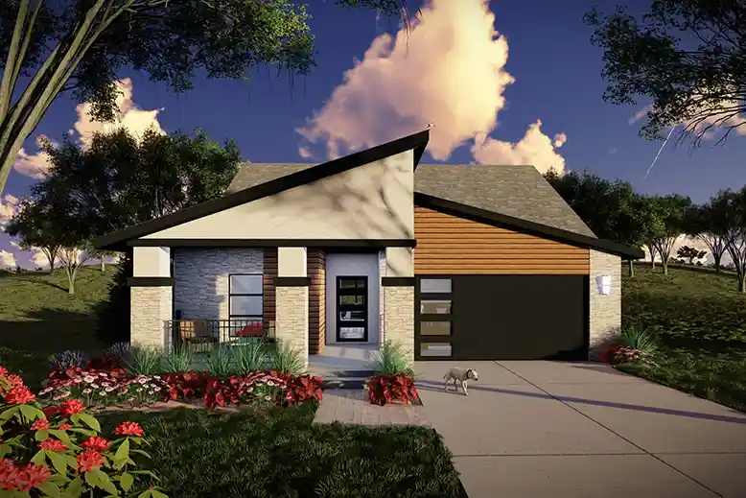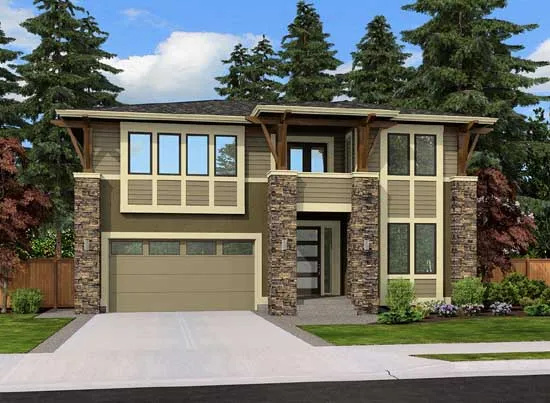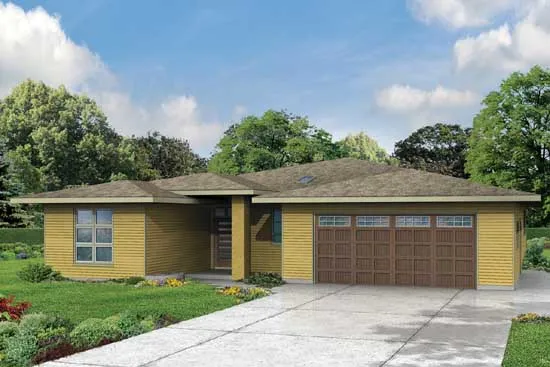Industrial Style
from old factories and industrial spaces. These homes often feature exposed brick walls, steel beams, and large windows that flood interiors with natural light. The use of materials like concrete, metal, and reclaimed wood adds a rugged charm, while open floor plans and minimalist design principles keep the spaces feeling spacious and uncluttered. Industrial modern homes are perfect for those who appreciate a blend of urban sophistication and rustic authenticity.
Ready to explore this edgy style? Browse our industrial style modern house plans today and discover homes that combine raw materials with modern elegance!
- 2 Stories
- 4 Beds
- 2 - 1/2 Bath
- 2 Garages
- 2451 Sq.ft
- 2 Stories
- 4 Beds
- 5 - 1/2 Bath
- 2 Garages
- 4855 Sq.ft
- 2 Stories
- 3 Beds
- 2 - 1/2 Bath
- 3 Garages
- 2665 Sq.ft
- 1 Stories
- 1 Beds
- 2 Bath
- 3 Garages
- 2127 Sq.ft
- 1 Stories
- 5 Beds
- 4 Bath
- 3 Garages
- 3743 Sq.ft
- 1 Stories
- 3 Beds
- 2 - 1/2 Bath
- 2 Garages
- 1915 Sq.ft
- 2 Stories
- 4 Beds
- 4 Bath
- 1 Garages
- 2988 Sq.ft
- 1 Stories
- 4 Beds
- 4 - 1/2 Bath
- 3 Garages
- 4425 Sq.ft
- 1 Stories
- 3 Beds
- 2 - 1/2 Bath
- 2 Garages
- 1704 Sq.ft
- 3 Stories
- 4 Beds
- 3 - 1/2 Bath
- 3498 Sq.ft
- 2 Stories
- 4 Beds
- 3 - 1/2 Bath
- 3 Garages
- 3658 Sq.ft
- 1 Stories
- 4 Beds
- 3 Bath
- 2 Garages
- 2337 Sq.ft
- 1 Stories
- 3 Beds
- 2 Bath
- 2526 Sq.ft
- 1 Stories
- 3 Beds
- 3 Bath
- 2 Garages
- 2260 Sq.ft
- 2 Stories
- 3 Beds
- 2 - 1/2 Bath
- 2 Garages
- 2665 Sq.ft
- 1 Stories
- 3 Beds
- 2 Bath
- 2 Garages
- 2279 Sq.ft
- 2 Stories
- 3 Beds
- 2 - 1/2 Bath
- 1487 Sq.ft
- 1 Stories
- 3 Beds
- 2 - 1/2 Bath
- 4 Garages
- 2479 Sq.ft
