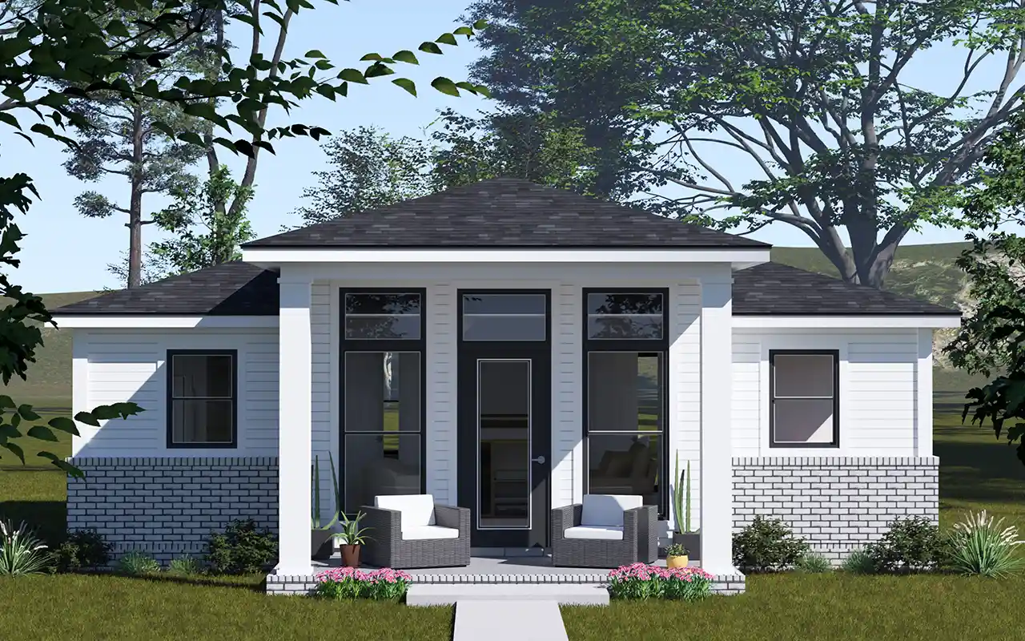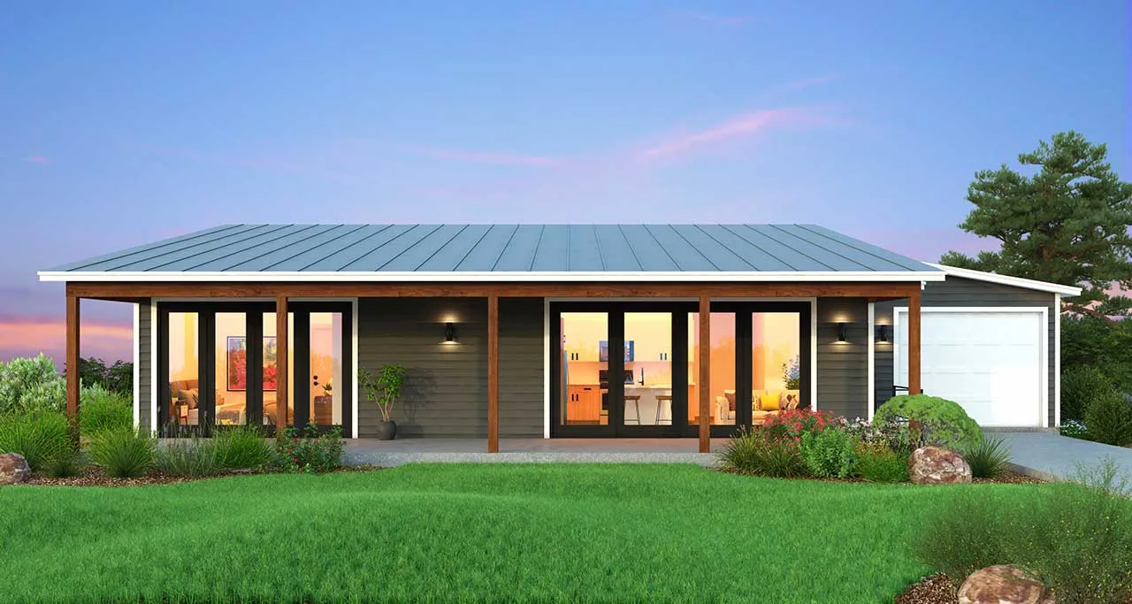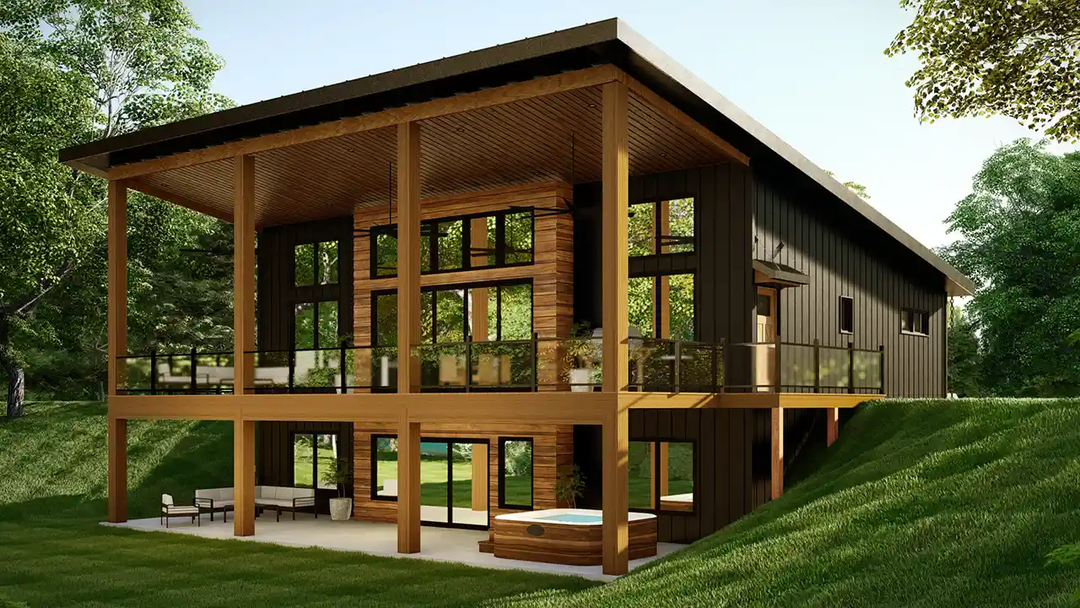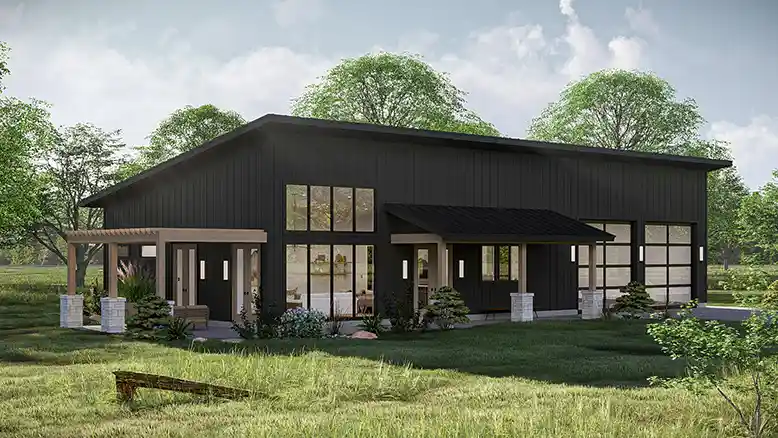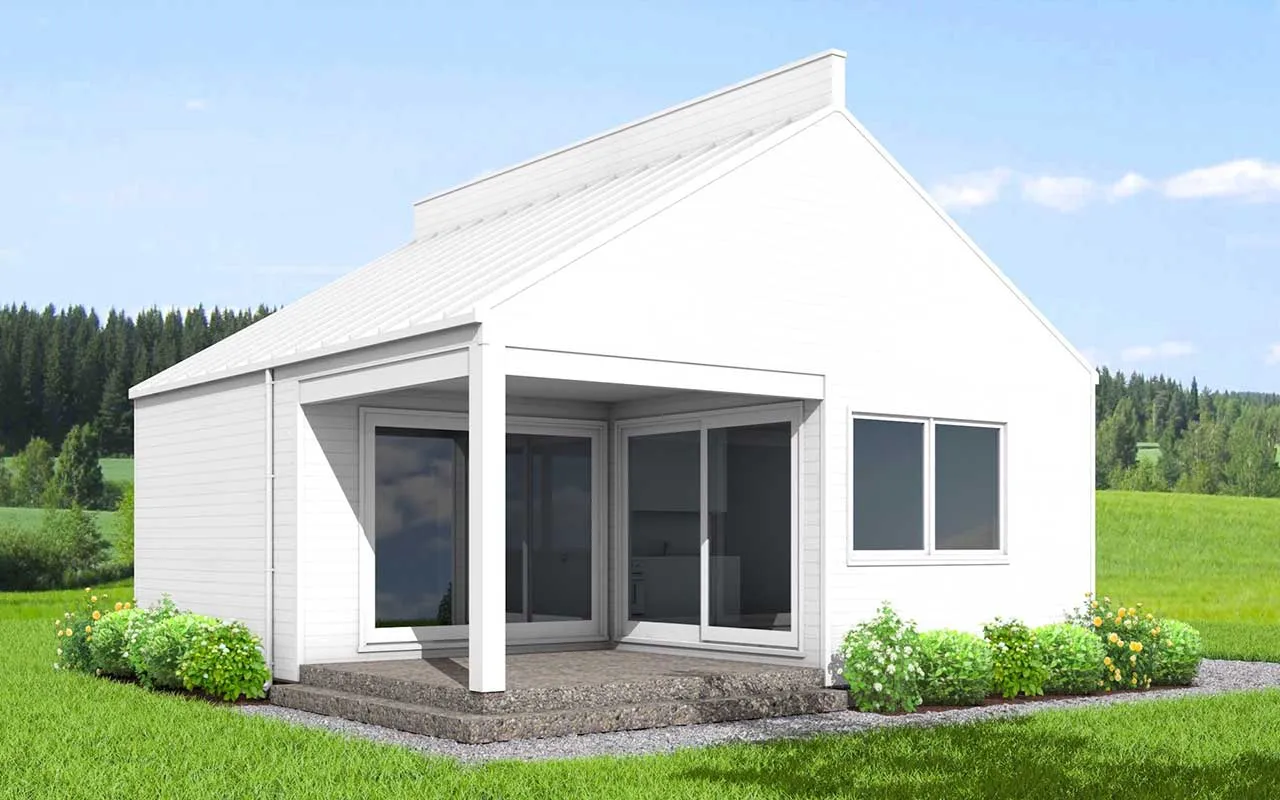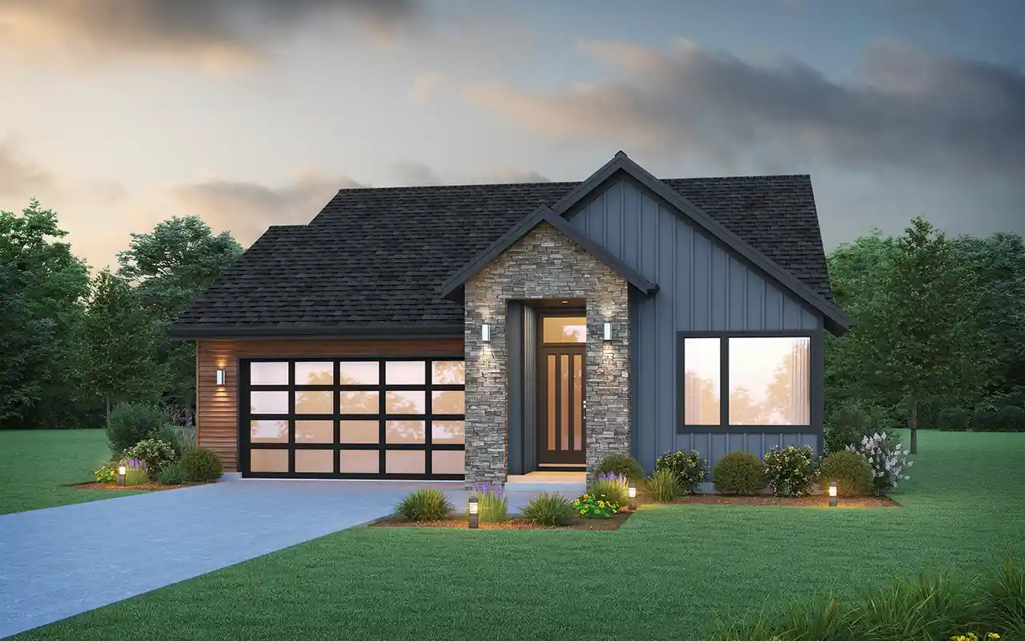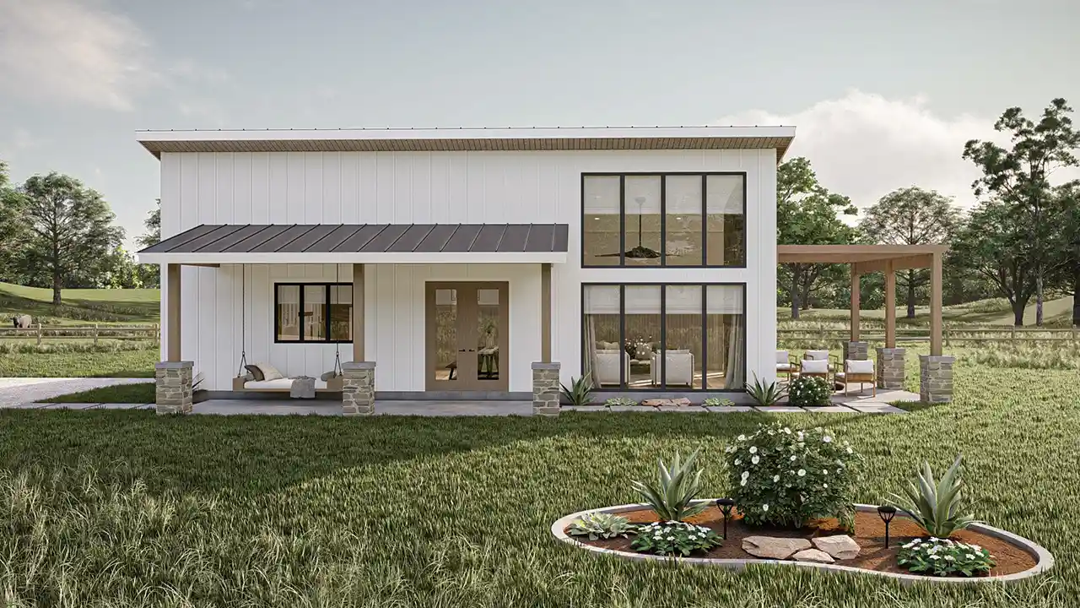Small Modern House Plans
Embrace the elegance of compact living with small modern house plans that offer a refreshing blend of style and efficiency. These designs maximize every square foot, showcasing a smart use of space, clean lines, and minimalist details. Small modern house plans provide a chic and functional living experience, prioritizing practicality without sacrificing aesthetics. Inside, you'll discover an open and airy ambiance, where thoughtful design solutions create a seamless flow between spaces. Large windows invite abundant natural light, enhancing the sense of space and connection to the outdoors. The exterior of small modern house plans often features a sleek and contemporary façade that showcases modern design elements. Whether you're seeking a minimalist retreat or a cozy urban oasis, these plans offer a distinctive and stylish living space that captures the essence of modern design on a smaller scale.
- 1 Stories
- 2 Beds
- 2 Bath
- 1112 Sq.ft
- 1 Stories
- 1 Beds
- 1 Bath
- 312 Sq.ft
- 1 Stories
- 2 Beds
- 2 Bath
- 820 Sq.ft
- 1 Stories
- 2 Beds
- 1 Bath
- 1014 Sq.ft
- 1 Stories
- 1 Beds
- 1 Bath
- 433 Sq.ft
- 1 Stories
- 2 Beds
- 2 Bath
- 2 Garages
- 1508 Sq.ft
- 1 Stories
- 2 Beds
- 1 Bath
- 1 Garages
- 1409 Sq.ft
- 1 Stories
- 1 Beds
- 1 - 1/2 Bath
- 1 Garages
- 1028 Sq.ft
- 1 Stories
- 1 Beds
- 1 Bath
- 436 Sq.ft
- 1 Stories
- 2 Beds
- 1 Bath
- 880 Sq.ft
- 1 Stories
- 2 Beds
- 2 Bath
- 1679 Sq.ft
- 1 Stories
- 1 Beds
- 1 Bath
- 576 Sq.ft
- 1 Stories
- 2 Beds
- 2 Bath
- 2 Garages
- 1543 Sq.ft
- 1 Stories
- 1 Beds
- 1 Bath
- 600 Sq.ft
- 1 Stories
- 2 Beds
- 2 Bath
- 2 Garages
- 1382 Sq.ft
- 1 Stories
- 2 Beds
- 2 Bath
- 1575 Sq.ft
- 1 Stories
- 2 Beds
- 3 Bath
- 4 Garages
- 2727 Sq.ft
- 1 Stories
- 1 Beds
- 1 Bath
- 560 Sq.ft


