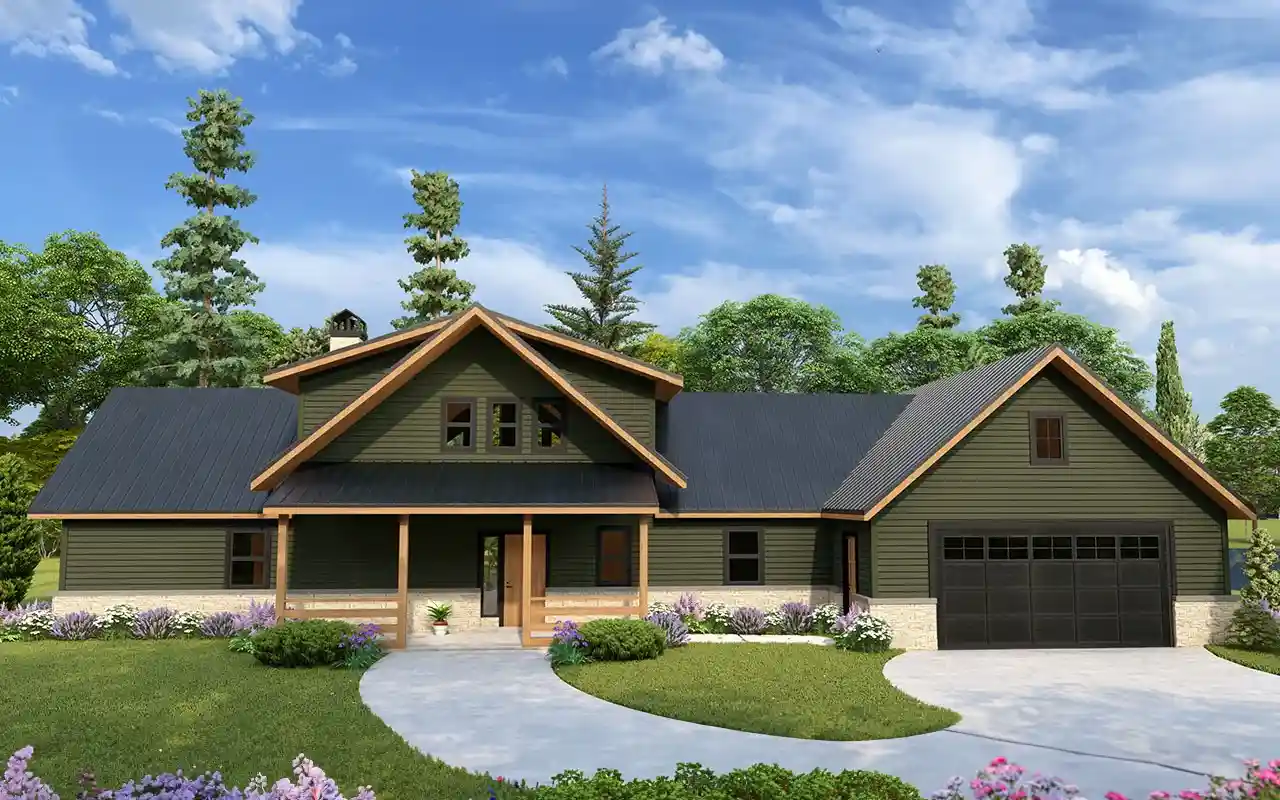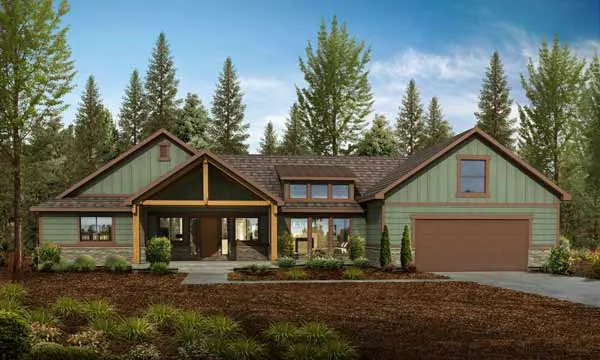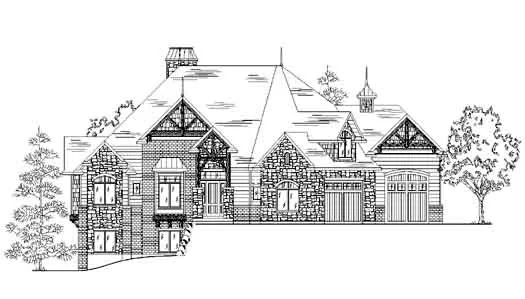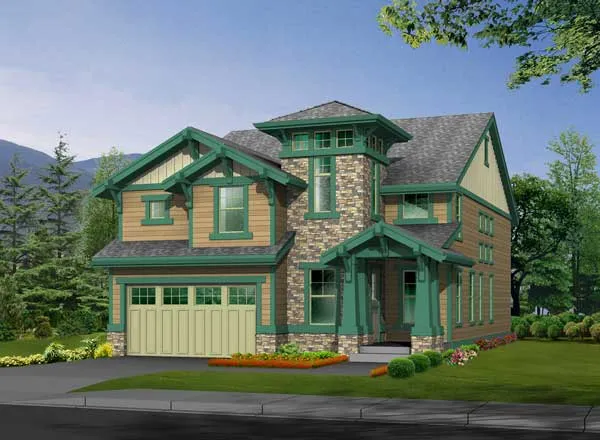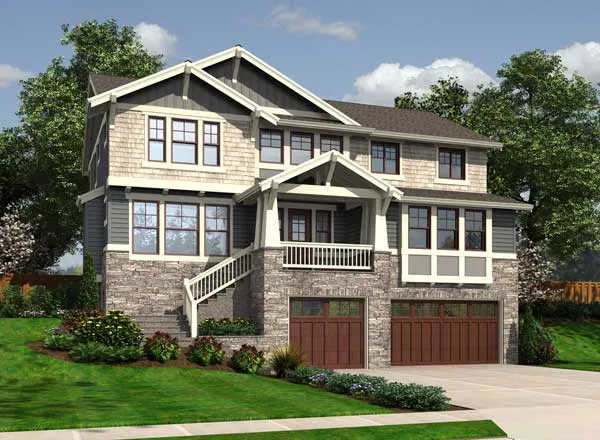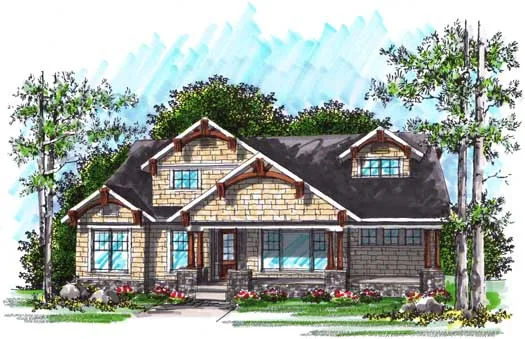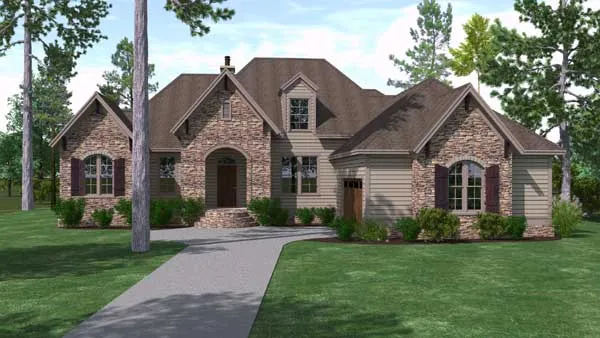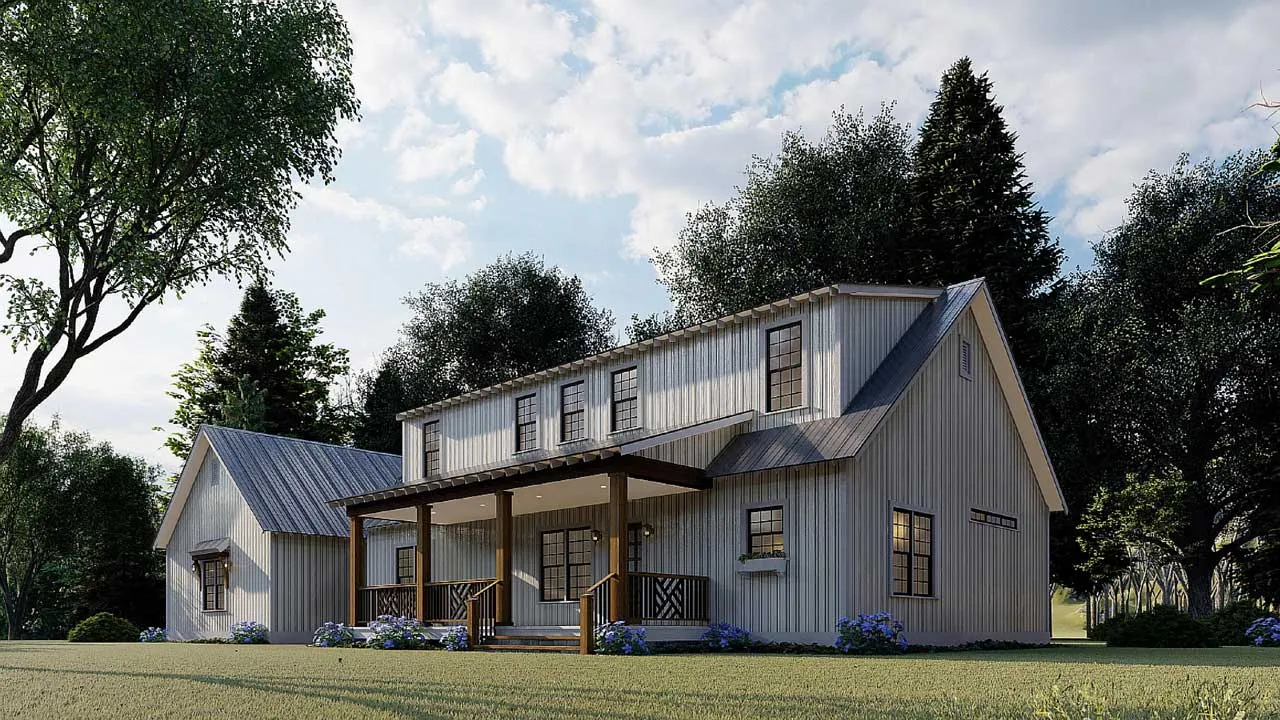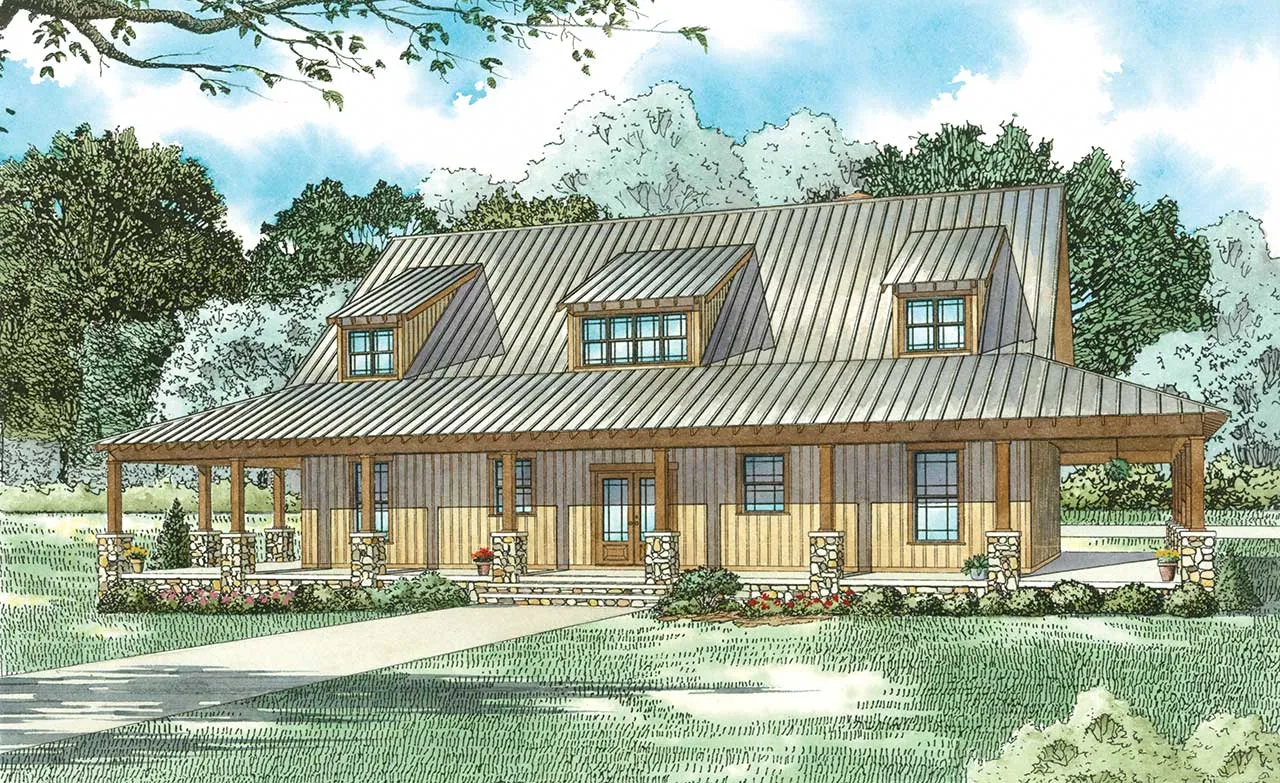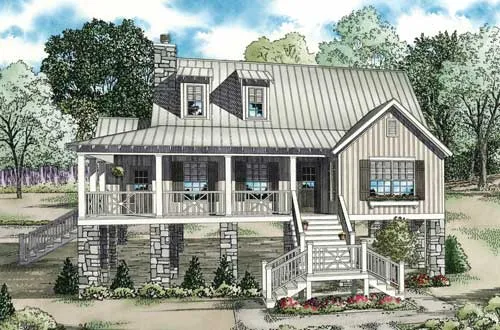Chalet House Plans
Chalet style homes, inspired by the traditional alpine architecture of Switzerland and the European Alps, are perfect for those who seek a cozy yet elegant retreat. These homes typically feature steeply pitched roofs, wide eaves, and large windows that offer panoramic views of the surrounding landscape. The use of natural materials like wood and stone enhances their rustic charm, while spacious balconies and open floor plans create a warm and inviting atmosphere.
Chalet homes are designed to blend seamlessly with their natural surroundings, making them ideal for mountainous or wooded settings. They offer a perfect blend of comfort and style, providing a serene escape from the hustle and bustle of everyday life.
Ready to find your alpine retreat? Browse our chalet style house plans today and discover homes that combine rustic charm with modern elegance!
- 2 Stories
- 3 Beds
- 2 - 1/2 Bath
- 2 Garages
- 1992 Sq.ft
- 1 Stories
- 2 Beds
- 3 Bath
- 3 Garages
- 3117 Sq.ft
- 2 Stories
- 5 Beds
- 4 - 1/2 Bath
- 3 Garages
- 4537 Sq.ft
- 2 Stories
- 3 Beds
- 3 Bath
- 2 Garages
- 3020 Sq.ft
- 1 Stories
- 4 Beds
- 3 - 1/2 Bath
- 2 Garages
- 2289 Sq.ft
- 2 Stories
- 3 Beds
- 2 - 1/2 Bath
- 3112 Sq.ft
- 2 Stories
- 4 Beds
- 3 - 1/2 Bath
- 2 Garages
- 3880 Sq.ft
- 1 Stories
- 4 Beds
- 3 - 1/2 Bath
- 3 Garages
- 2533 Sq.ft
- 2 Stories
- 4 Beds
- 3 - 1/2 Bath
- 3 Garages
- 3580 Sq.ft
- 2 Stories
- 3 Beds
- 3 Bath
- 2 Garages
- 3165 Sq.ft
- 2 Stories
- 3 Beds
- 1 - 1/2 Bath
- 1652 Sq.ft
- 2 Stories
- 4 Beds
- 4 Bath
- 3 Garages
- 3480 Sq.ft
- 1 Stories
- 2 Beds
- 2 - 1/2 Bath
- 3 Garages
- 2394 Sq.ft
- 2 Stories
- 4 Beds
- 3 - 1/2 Bath
- 3 Garages
- 3404 Sq.ft
- 2 Stories
- 3 Beds
- 3 - 1/2 Bath
- 2 Garages
- 2488 Sq.ft
- 2 Stories
- 4 Beds
- 3 Bath
- 3 Garages
- 2540 Sq.ft
- 2 Stories
- 4 Beds
- 3 Bath
- 3 Garages
- 2981 Sq.ft
- 2 Stories
- 4 Beds
- 2 Bath
- 1472 Sq.ft
