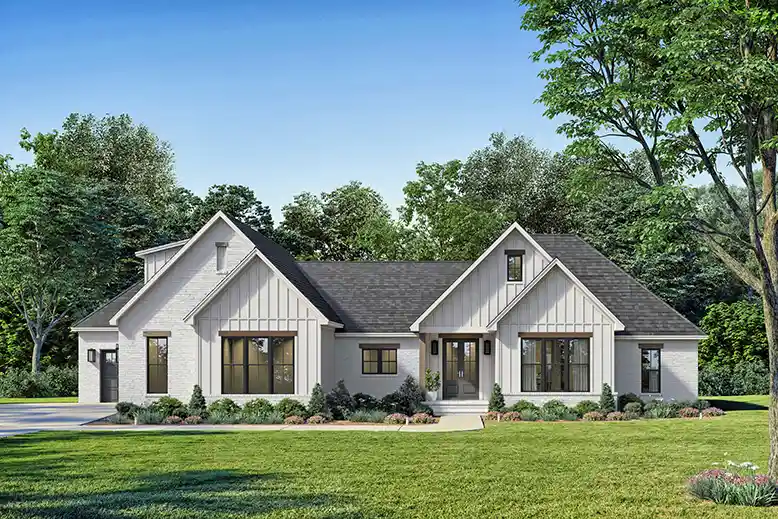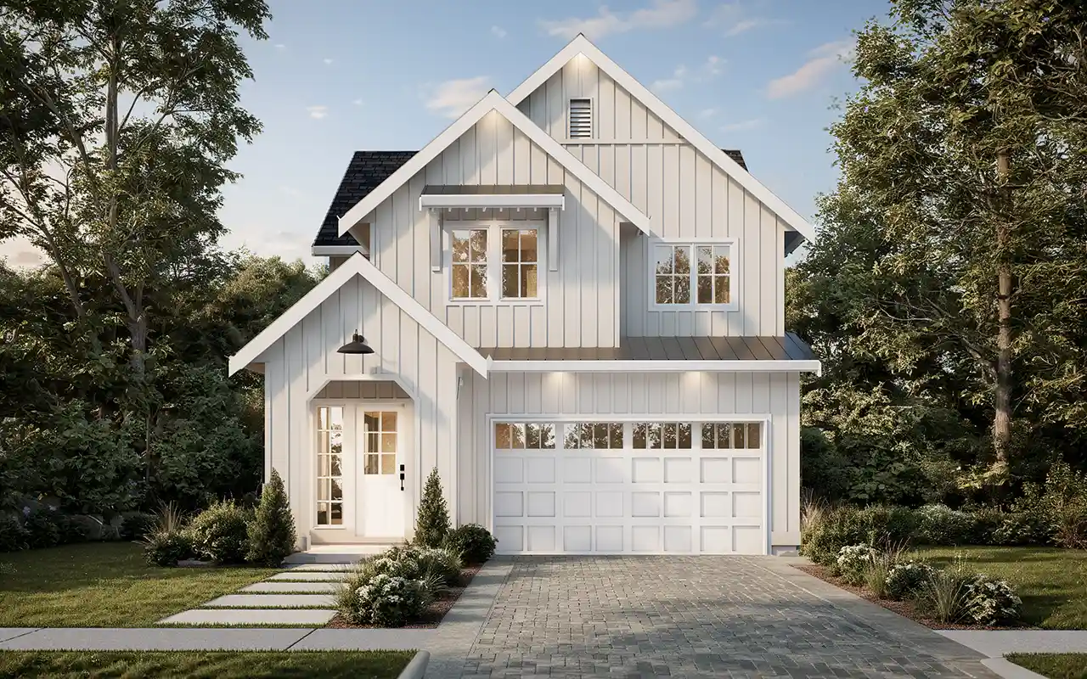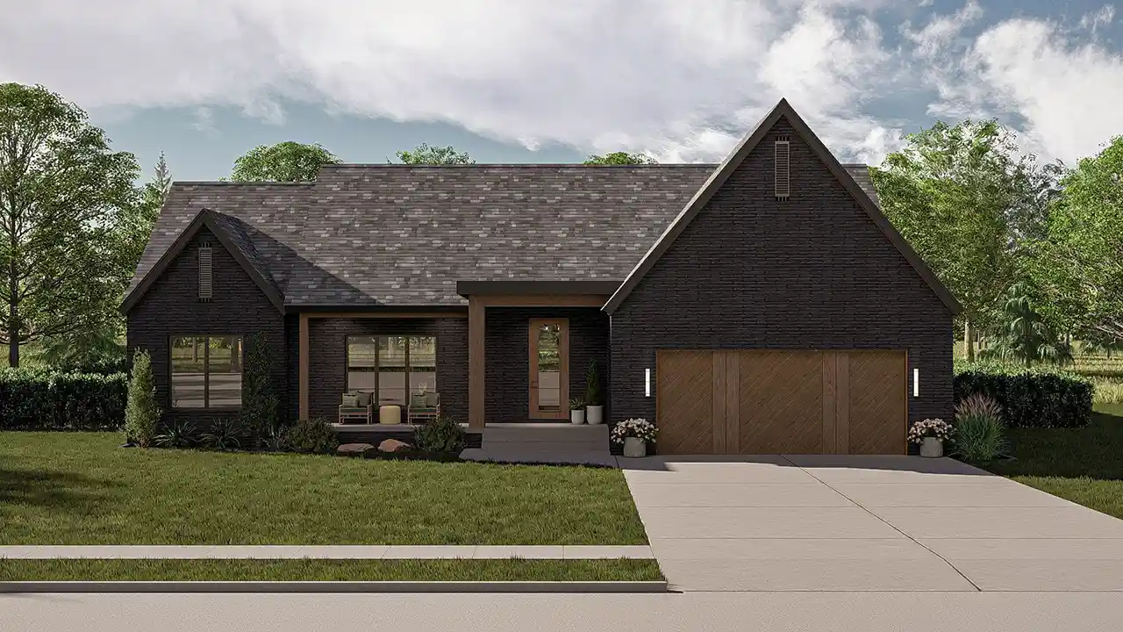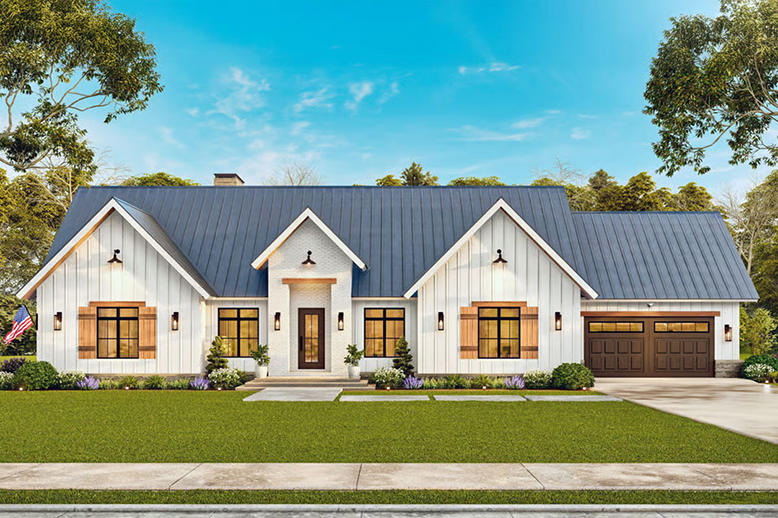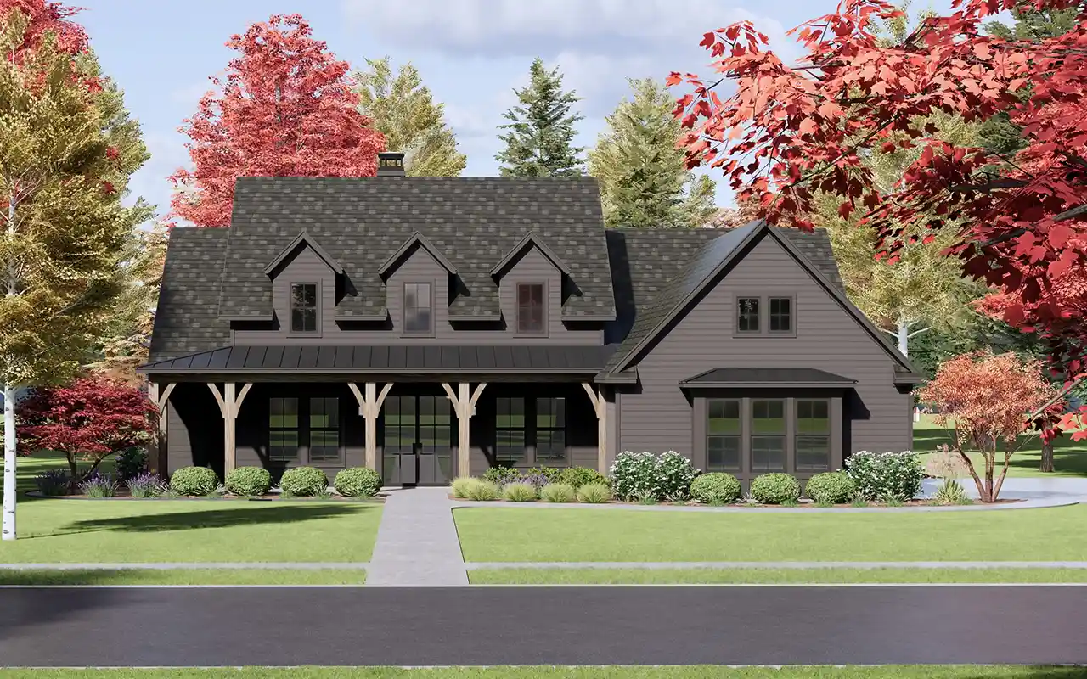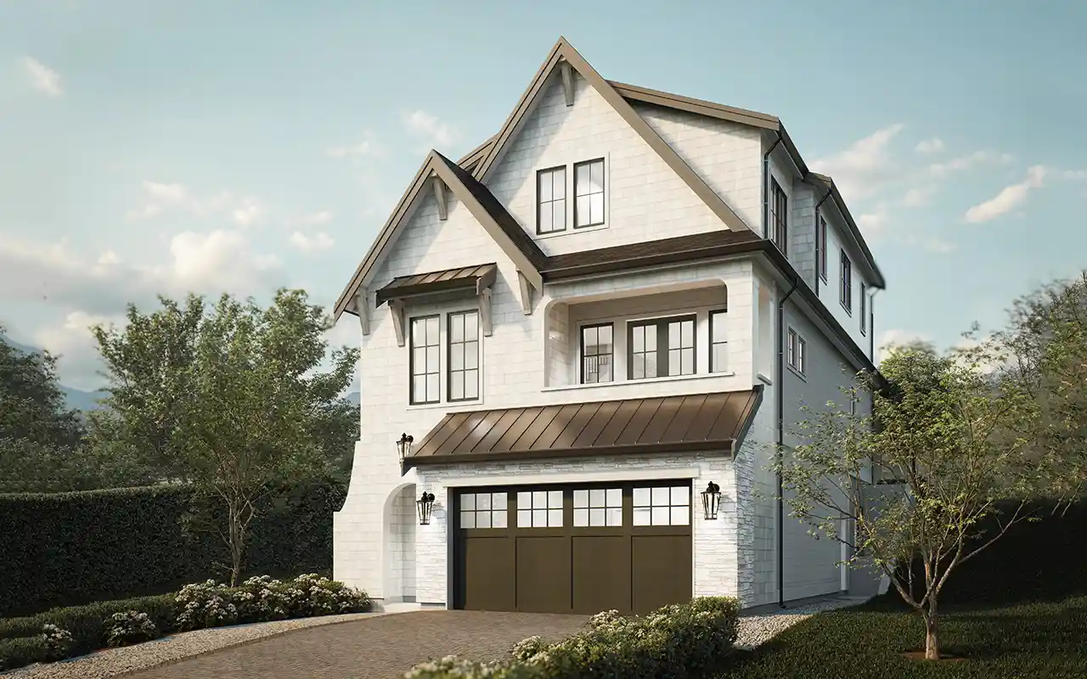-
WELCOME 2026 !!! SAVE 15% ON SELECTED PLANS
Modern American House Plans
New American house plans blend contemporary features with traditional charm, offering open-concept layouts, mixed exterior materials, and multi-level living spaces. These designs typically include large windows, modern amenities, and flexible floor plans that adapt to today's lifestyles. You'll find spacious great rooms, gourmet kitchens, and indoor-outdoor living spaces that maximize natural light and flow. Our collection ranges from modest family homes to grand estates, each incorporating energy-efficient features and smart home capabilities while maintaining timeless curb appeal.
Read More- 1 Stories
- 4 Beds
- 2 - 1/2 Bath
- 3 Garages
- 2703 Sq.ft
- 1 Stories
- 4 Beds
- 2 - 1/2 Bath
- 3 Garages
- 2557 Sq.ft
- 1 Stories
- 4 Beds
- 3 Bath
- 2 Garages
- 2330 Sq.ft
- 1 Stories
- 2 Beds
- 1 Bath
- 1 Garages
- 1352 Sq.ft
- 2 Stories
- 3 Beds
- 2 - 1/2 Bath
- 2 Garages
- 1981 Sq.ft
- 1 Stories
- 4 Beds
- 3 - 1/2 Bath
- 3 Garages
- 3621 Sq.ft
- 2 Stories
- 4 Beds
- 3 - 1/2 Bath
- 3 Garages
- 3369 Sq.ft
- 1 Stories
- 4 Beds
- 2 Bath
- 2 Garages
- 2016 Sq.ft
- 1 Stories
- 4 Beds
- 2 - 1/2 Bath
- 2 Garages
- 2324 Sq.ft
- 1 Stories
- 3 Beds
- 2 Bath
- 2 Garages
- 1658 Sq.ft
- 1 Stories
- 3 Beds
- 3 Bath
- 2 Garages
- 2197 Sq.ft
- 2 Stories
- 4 Beds
- 4 - 1/2 Bath
- 2 Garages
- 3350 Sq.ft
- 1 Stories
- 2 Beds
- 2 - 1/2 Bath
- 2 Garages
- 2237 Sq.ft
- 2 Stories
- 3 Beds
- 3 - 1/2 Bath
- 3 Garages
- 3250 Sq.ft
- 1 Stories
- 4 Beds
- 3 Bath
- 2 Garages
- 2700 Sq.ft
- 2 Stories
- 4 Beds
- 3 - 1/2 Bath
- 2 Garages
- 3285 Sq.ft
- 2 Stories
- 5 Beds
- 3 - 1/2 Bath
- 2 Garages
- 3233 Sq.ft
- 1 Stories
- 4 Beds
- 4 - 1/2 Bath
- 3 Garages
- 3854 Sq.ft
The Hallmarks of New American Design
New American design is characterized by its eclectic blend of traditional and contemporary house plan elements. These homes are known for their spacious, open floor plans that encourage family gatherings and seamless indoor-outdoor living. Architectural features often include mixed materials on the exterior, such as stone, brick, and wood, creating a rich, textured look that is both modern and timeless. Large windows, multiple roof lines, and inviting front porches are also quintessential marks of New American homes, offering both aesthetic appeal and practical benefits.
Why Choose a New American House Plan?
Choosing a New American house plan means embracing versatility and luxury in your daily living. These designs are tailored for the modern homeowner, offering flexible spaces that adapt to your changing needs. Whether you're hosting a grand family reunion or enjoying a quiet evening at home, New American homes provide the perfect backdrop. Their energy-efficient designs and smart use of space also mean lower utility bills and a reduced environmental footprint, making them a smart choice for the conscientious buyer.
Diverse Styles Within New American Architecture
One of the most appealing aspects of New American architecture is its diversity. From the sleek lines of contemporary design to the cozy warmth of traditional house plan elements, there's a New American house plan for every aesthetic preference. Our collection at Monster House Plans includes a variety of styles, ensuring that you can find a home that not only meets your functional needs but also reflects your personal taste. Whether you're drawn to minimalist modern, rustic charm, or anything in between, our New American plans are designed to inspire and delight.
Interior Design Trends for New American Homes
New American homes are a canvas for the latest interior design trends. Open floor plans provide a seamless flow between living spaces, perfect for a minimalist design approach or for those who love to entertain. Natural materials like wood and stone can add warmth and texture, while smart home technologies integrate seamlessly for a modern touch. High ceilings and large windows not only create a sense of space but also offer ample opportunity for creative lighting designs, from statement fixtures to subtle, mood-enhancing illumination.
Get Started on Your New American House Plan Today
Embarking on the journey to build your dream home starts with finding the perfect house plan. At Monster House Plans, we’re here to help you every step of the way. With our advanced search tools and expert support, discovering your ideal New American house plan is just the beginning. Our customizable options ensure that your home will be as unique as you are, tailored to fit your life perfectly. Explore our collection today and see how easy it is to take the first step toward building your new American dream home.

