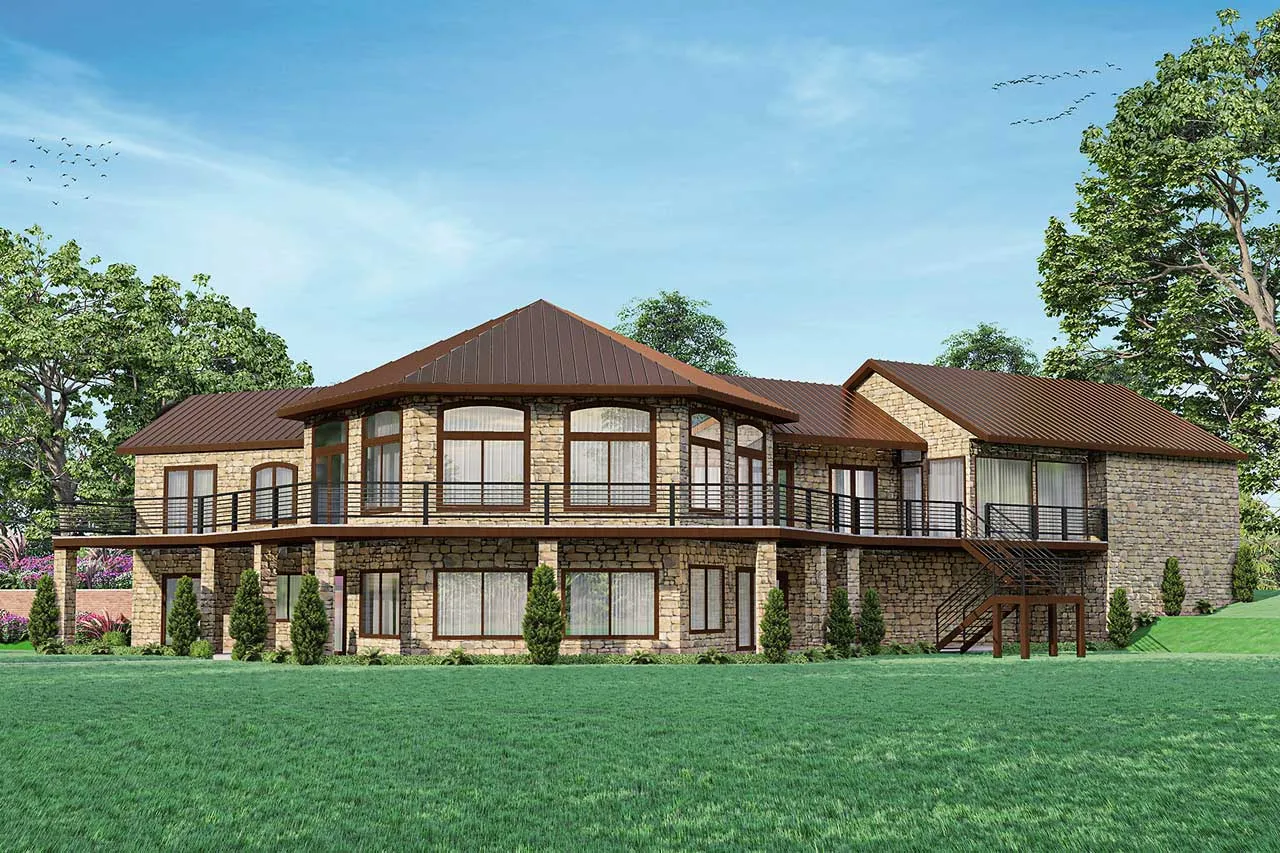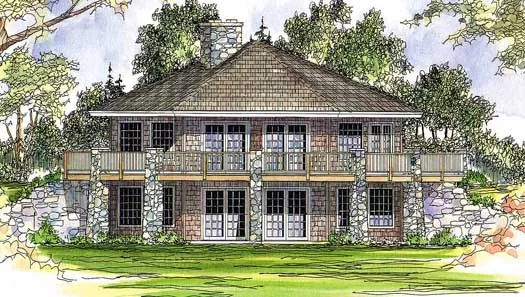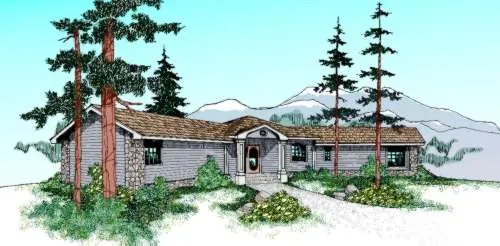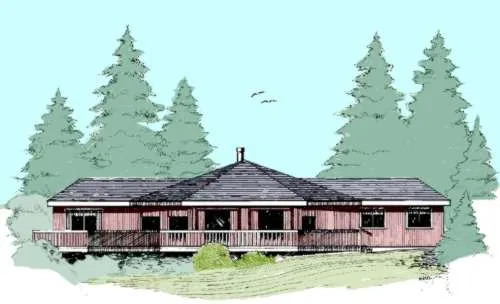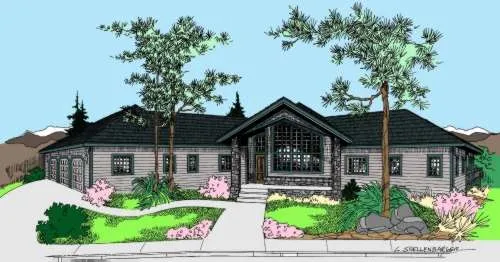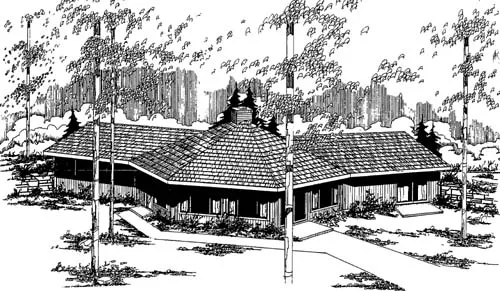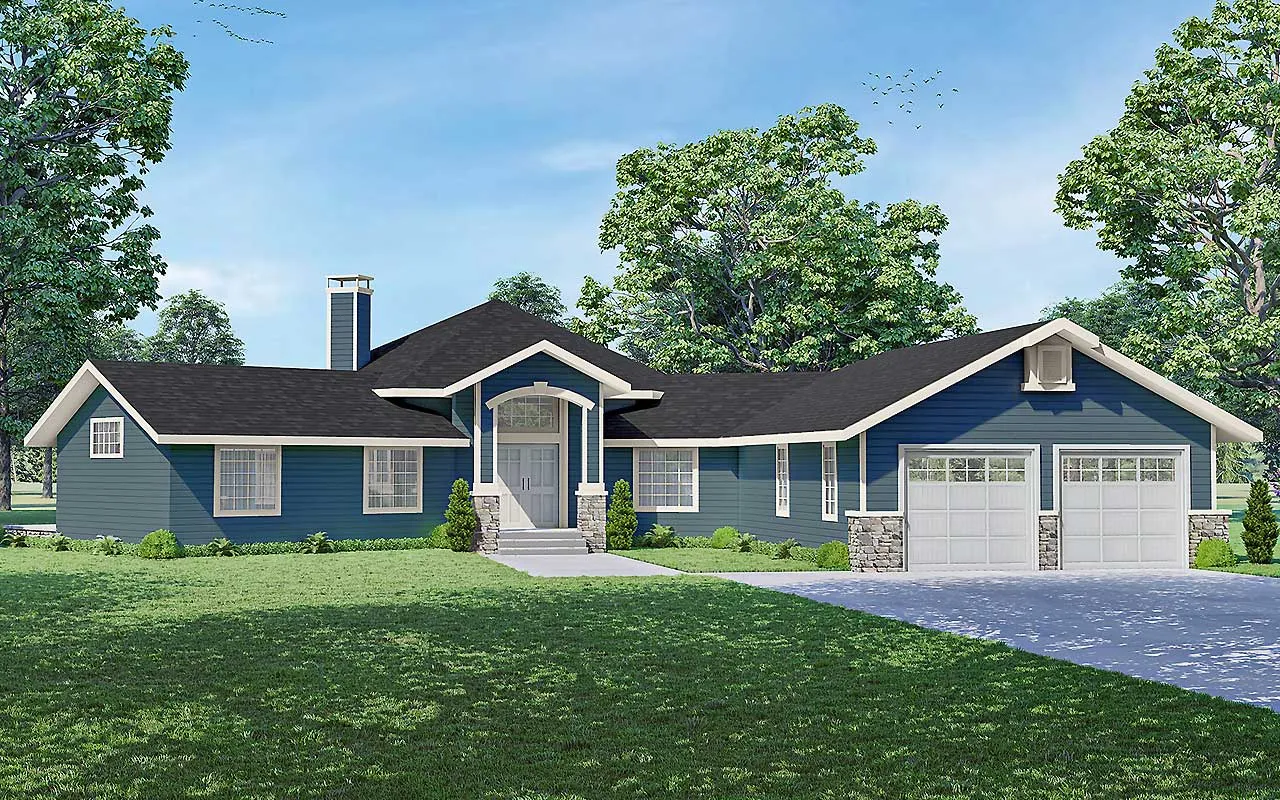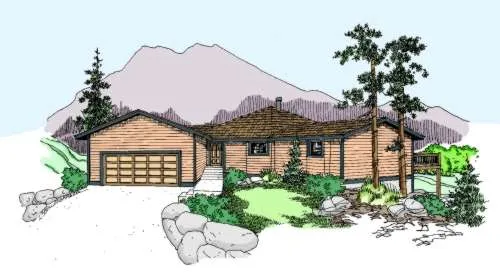Octagon Shaped Homes
Read More- 2 Stories
- 2 Beds
- 2 Bath
- 2 Garages
- 1936 Sq.ft
- 1 Stories
- 4 Beds
- 4 - 1/2 Bath
- 3 Garages
- 4461 Sq.ft
- 1 Stories
- 3 Beds
- 2 Bath
- 2 Garages
- 2265 Sq.ft
- 1 Stories
- 3 Beds
- 2 Bath
- 2001 Sq.ft
- 1 Stories
- 4 Beds
- 3 Bath
- 2 Garages
- 2568 Sq.ft
- 2 Stories
- 3 Beds
- 3 Bath
- 2 Garages
- 2773 Sq.ft
- 1 Stories
- 3 Beds
- 2 Bath
- 2196 Sq.ft
- 1 Stories
- 3 Beds
- 2 Bath
- 1999 Sq.ft
- 1 Stories
- 3 Beds
- 2 Bath
- 2620 Sq.ft
- 1 Stories
- 2 Beds
- 2 Bath
- 1873 Sq.ft
- 1 Stories
- 1 Beds
- 2 - 1/2 Bath
- 2 Garages
- 2255 Sq.ft
- 1 Stories
- 3 Beds
- 2 Bath
- 3 Garages
- 2648 Sq.ft
- 1 Stories
- 3 Beds
- 2 Bath
- 2 Garages
- 2191 Sq.ft
- 1 Stories
- 2 Beds
- 2 Bath
- 1879 Sq.ft
- 1 Stories
- 2 Beds
- 2 Bath
- 2 Garages
- 2236 Sq.ft
- 2 Stories
- 4 Beds
- 3 Bath
- 2 Garages
- 4063 Sq.ft
- 1 Stories
- 2 Beds
- 2 Bath
- 2 Garages
- 2056 Sq.ft
- Secondary raised roofs which allow luminous light to flow through either a specifically designated room in the home or the entire upper floor
- Spectacular 360 degree views that are ideal for beachfront or high elevation locations
- Formal or casual design
- Option for an open floor plan
- 360 degree porches or decks.
- Option for expansive windowing
- Central spiral staircases.
At MonsterHousePlans.com we are confident in our selection of floor plans. We have a vast selection to ensure your needs are met without breaking the bank. Call us today to find the perfect octagon shaped house plan today!

