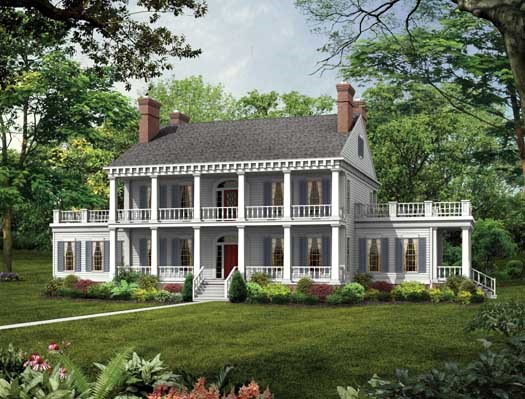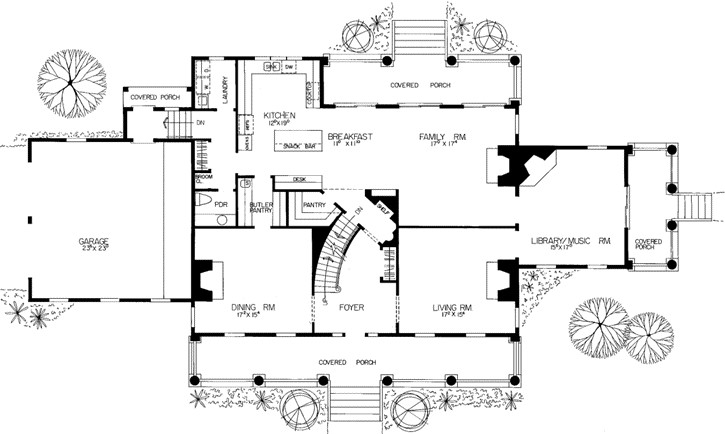


Discover spacious plantation style homes that blend historical grandeur with modern comfort. These impressive designs feature expansive layouts, perfect for large families and entertaining. Inspired by Southern architecture, plantation house plans showcase signature elements like wraparound porches, tall columns, and symmetrical facades. While maintaining their stately presence, today's plans incorporate updated amenities and efficient floor plans, offering a perfect balance of classic charm and contemporary living space.
Read MoreSouthern plantation floor plans were designed with Greek Revival and French Colonial styles in mind. The homes had formal ballrooms and servant's quarters as well as studies, libraries and other gathering spaces. Guests would enter the home through a spacious foyer and be greeted by a marvelous staircase leading to the second floor.

The exteriors haven’t changed much over the years, keeping the signature columns along the facade. These columns sometimes stretch beyond the second floor and support a long balcony. Plantation houses are symmetrical and have an equal number of windows on each side of the door. Other exterior features include:
Modern plantation floor plans have spacious interiors with several bedrooms and full baths. A great room is common in many plans, including kitchens with butler's pantries. A breakfast nook and a dining room sit adjacent to the kitchen, and some home plans include libraries and guest suites as part of the design. Other common interior features include:

A plantation style home is ideal for a large family due to the sheer amount of space on the inside. It can have five or more bedrooms with an equal number of full bathrooms, including guest suites for extended family. Those who also plan to build on a massive lot with plenty of acreage are the prime candidates for plantation floor plans.
MonsterHousePlans.com has the top plantation house plans available at the click of a button. Use our advanced search option to find a floor plan to meet your needs. Whether you're looking for a plantation home with more Greek Revival or French Colonial influences, you'll find many different home plans to choose from with numerous features and options for building the perfect home for your family.