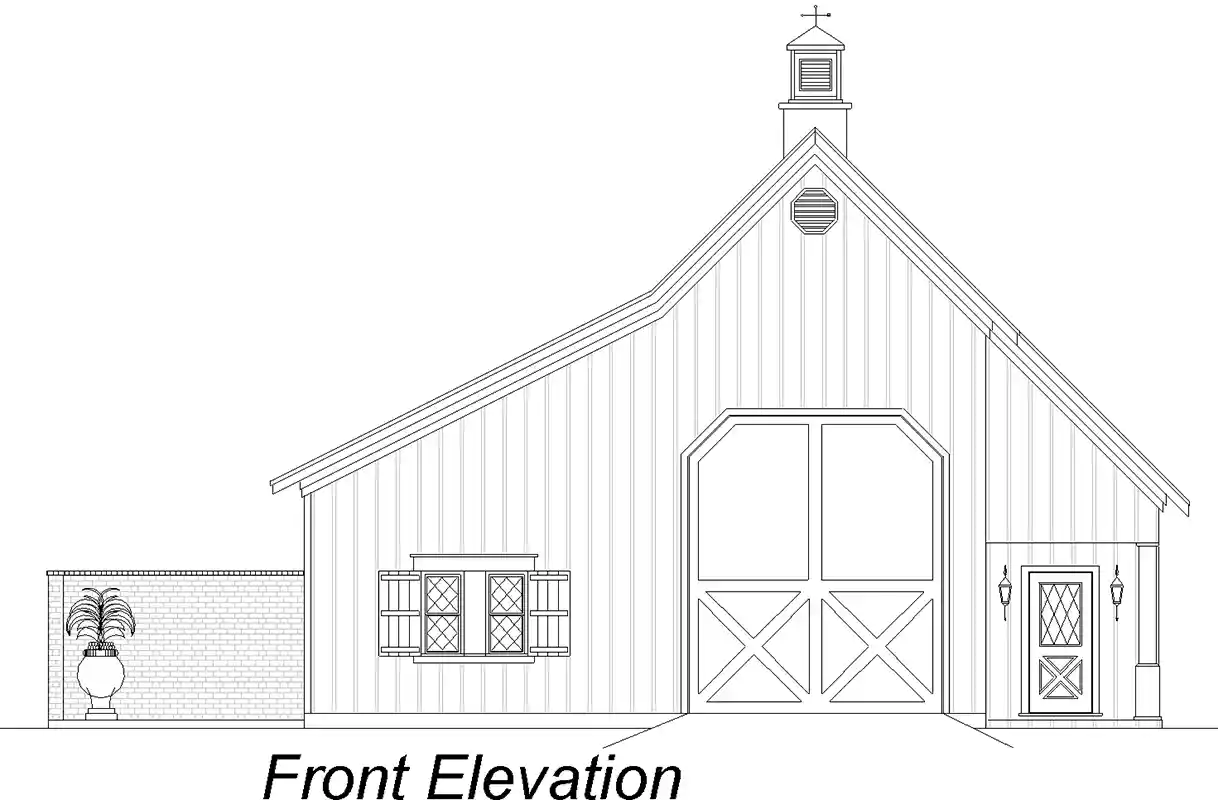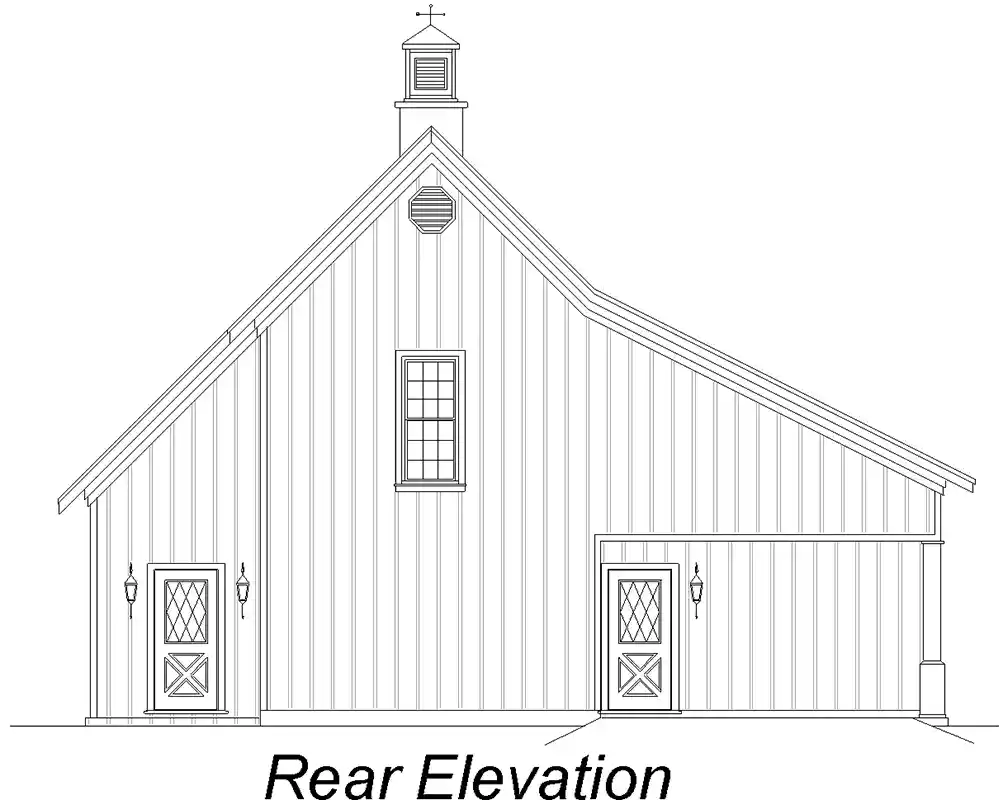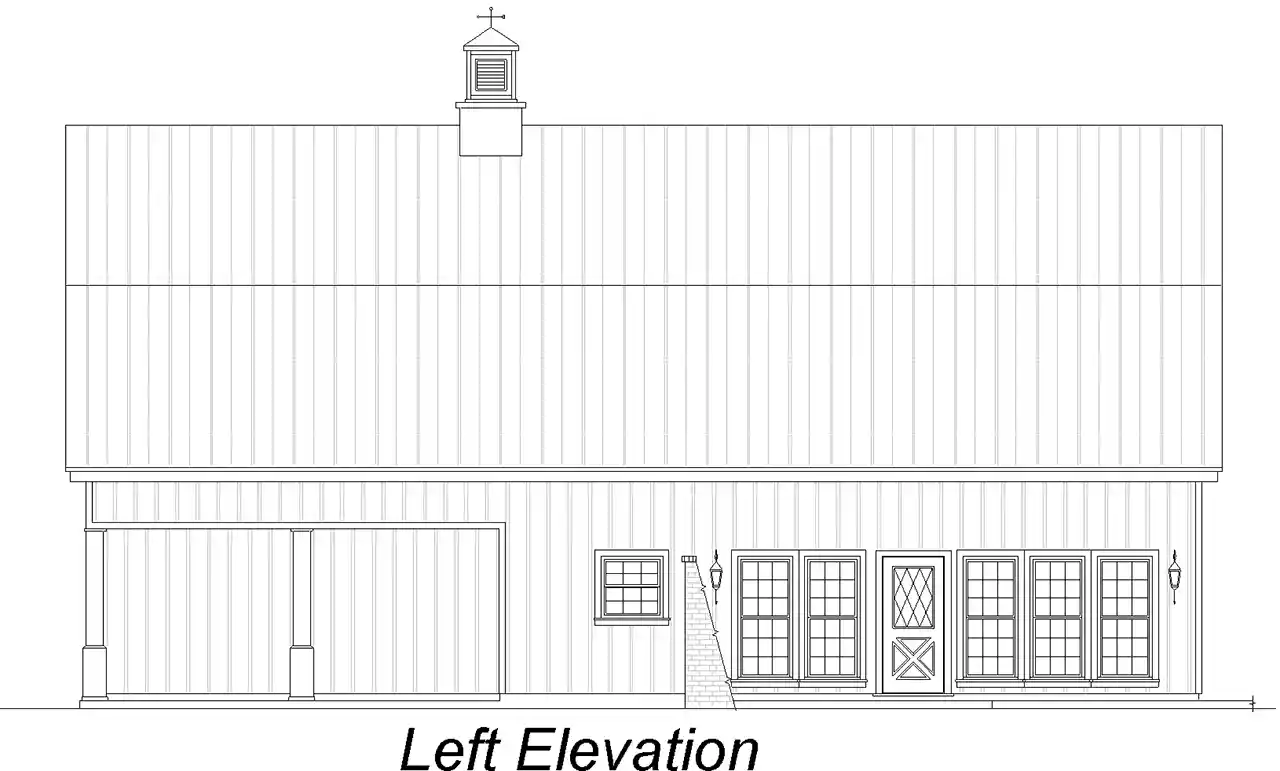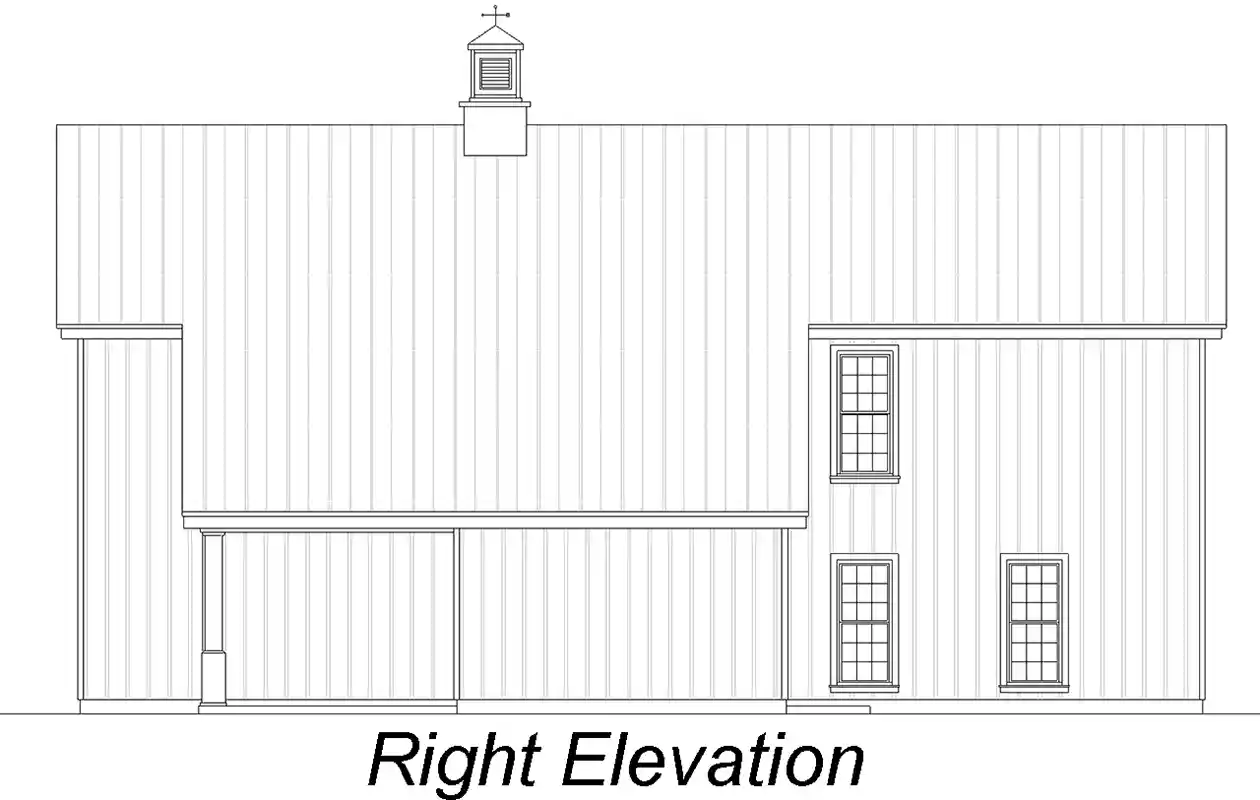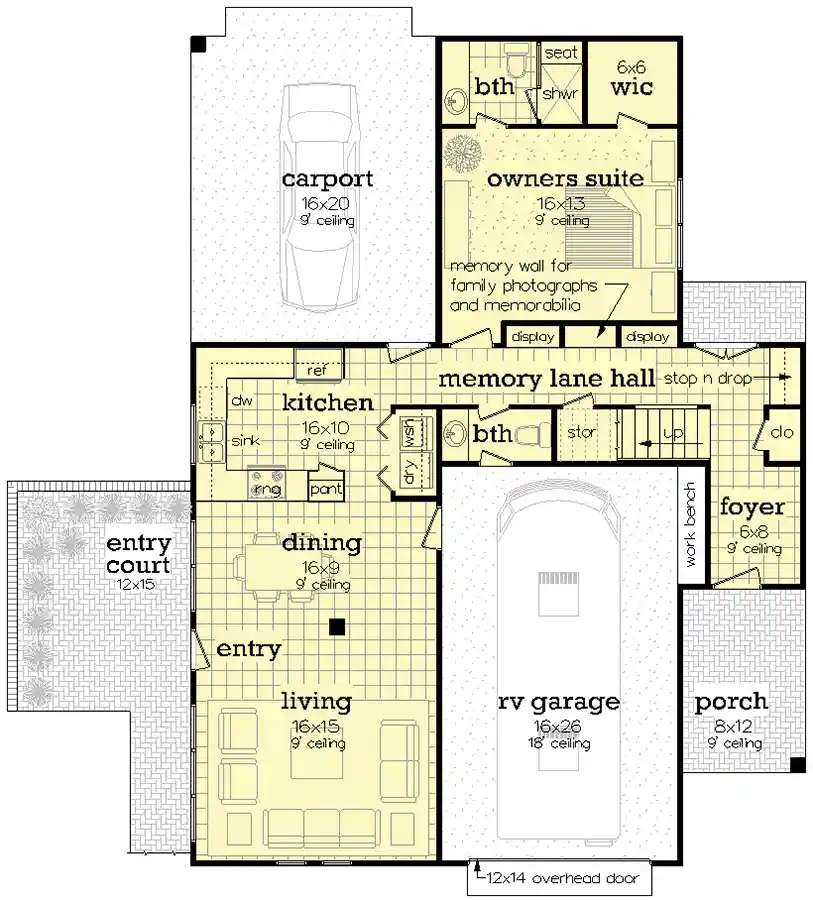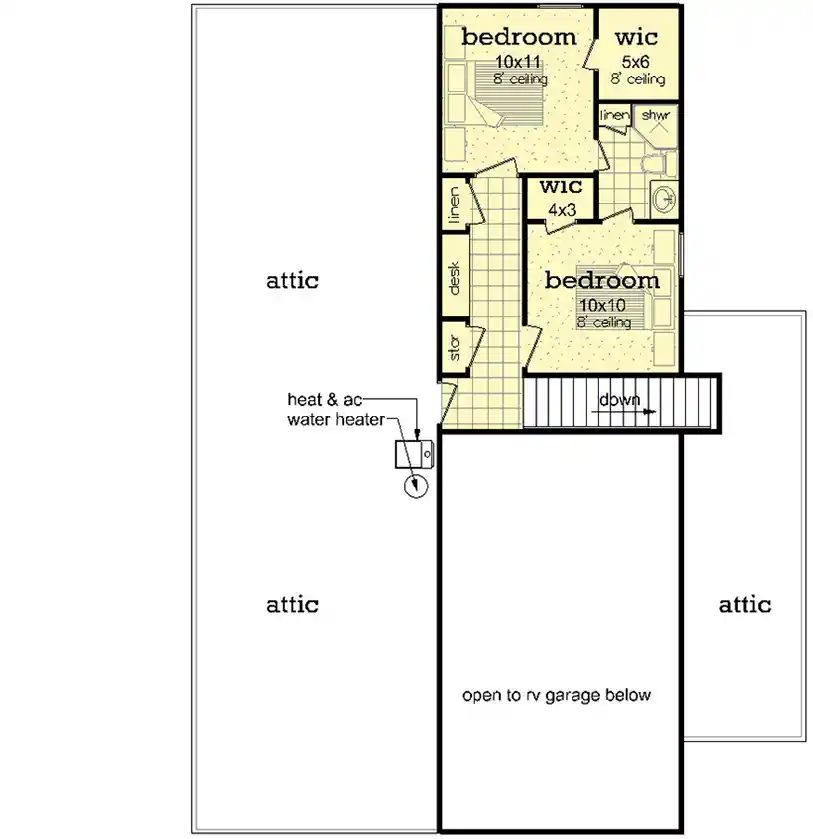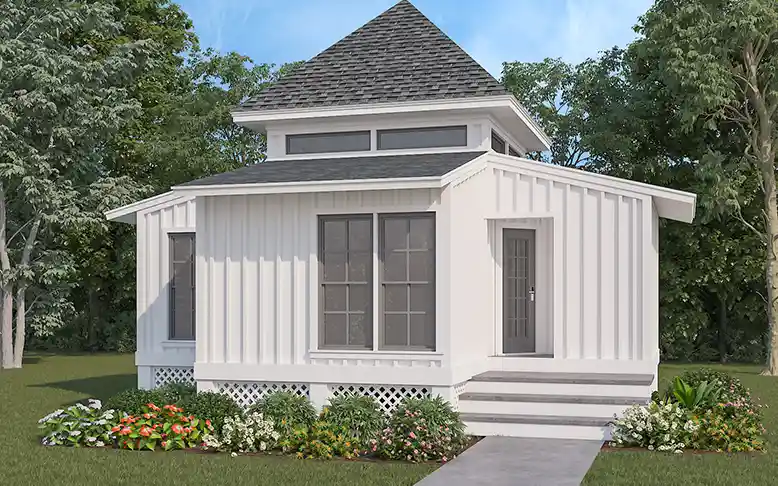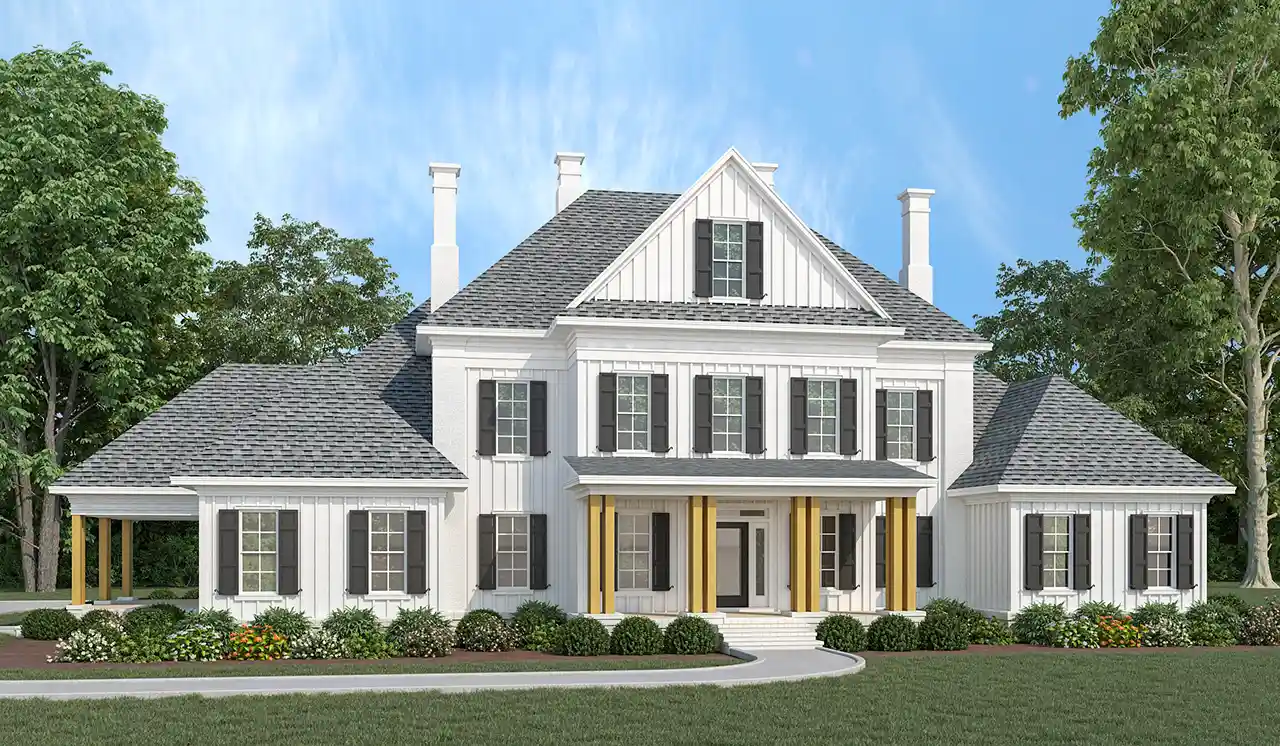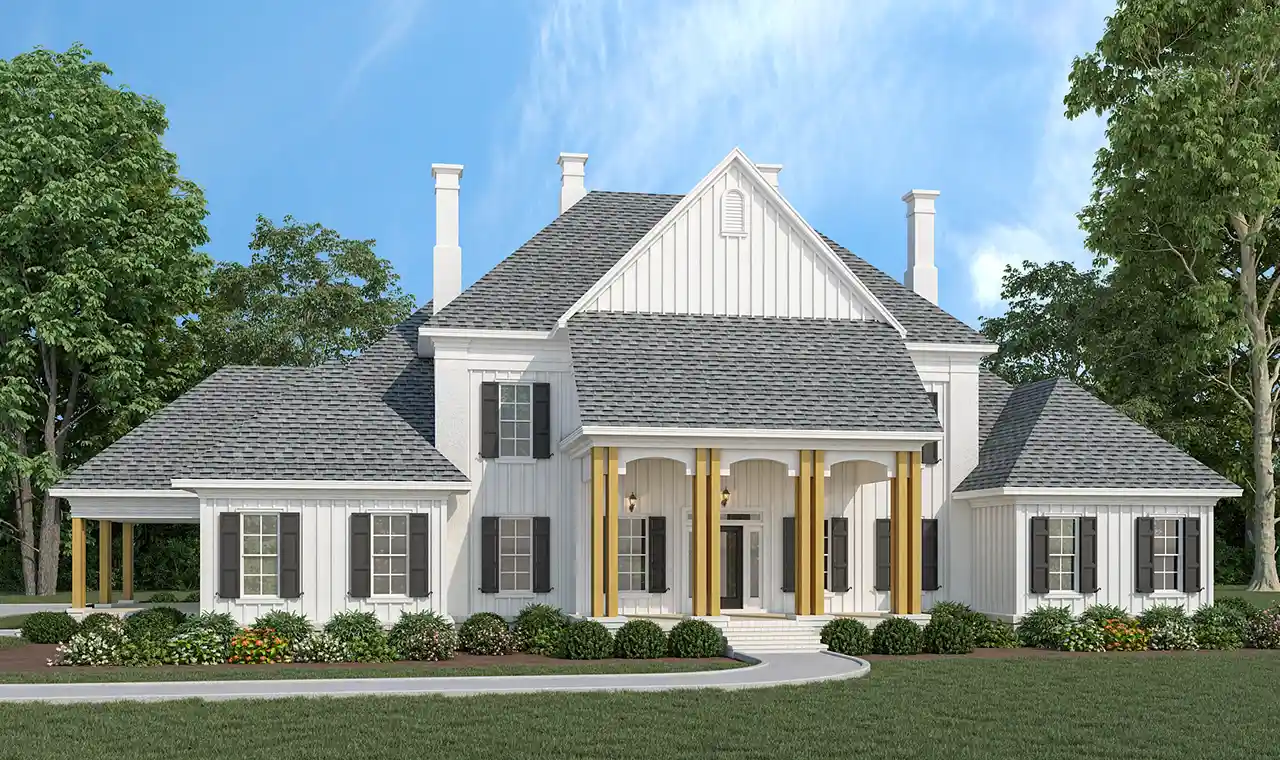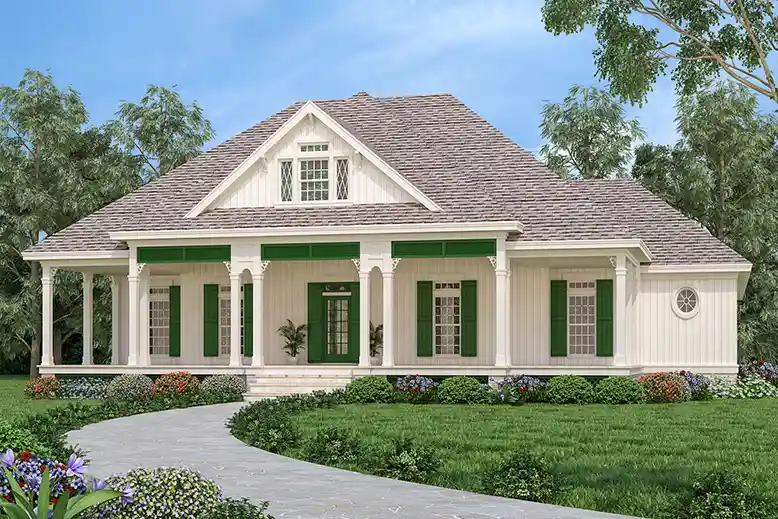House Plans > Ranch Style > Plan 30-467
All plans are copyrighted by the individual designer.
Photographs may reflect custom changes that were not included in the original design.
3 Bedroom, 2 Bath Ranch House Plan #30-467
- Sq. Ft. 1568
- Bedrooms 3
- Bathrooms 2-1/2
- Stories 2 Stories
- Garages 2
- See All Plan Specs
Floor Plans
What's included?-
Main Floor
ReverseClicking the Reverse button does not mean you are ordering your plan reversed. It is for visualization purposes only. You may reverse the plan by ordering under “Optional Add-ons”.
![Main Floor Plan: 30-467]()
-
Upper/Second Floor
ReverseClicking the Reverse button does not mean you are ordering your plan reversed. It is for visualization purposes only. You may reverse the plan by ordering under “Optional Add-ons”.
![Upper/Second Floor Plan: 30-467]()
House Plan Highlights
If you have an RV and you love the barndominium style, this is your perfect plan to accommodate your family and your RV. With multiple points of entry, convenience is premium. Begin your tour entering through the Entry Court into the open, airy and spacious living space. The living and dining rooms boast wide expanses of windows for great views and lots of light. The fully appointed kitchen is open to the living room and it includes a floor to ceiling pantry plus the utility is just a step away. The rear door leads out to a carport that can accommodate your car and your side by side UTV. Take a walk down the memory lane hallway and soak in all of the memories of you and your families mosttreasured photographs and memorabilia beautifully displayed behind glass doors. A half bath serves both guest and yourself while working in your RV garage which includes a work bench for tinkering with your RV. The RV garage can house a motorhome up to 24’ in length but the depth of the RV space can be increased to any desired depth by modifying the plan to meet your specifications. We suggest ordering the CAD file if you intend to modify the plan. The informal entrance has a covered porch entrance which enters into a foyer that contains a coat closet and a stop-n-drop area. The stop-n-drop has a base cabinet, coat hooks, key hooks and a bulletin board for leaving messages for others. Entrance to the open stairs leads to the upper level where there are two bedrooms with a jack and jill bath, large walk-in closets and a shared study area for the students in the family. Although intended as a stand alone home, this well designed plan also makes a great guest house.This floor plan is found in our Ranch house plans section
Full Specs and Features
 Total Living Area
Total Living Area
- Main floor: 1120
- Upper floor: 448
- Porches: 96
- Total Finished Sq. Ft.: 1568
 Beds/Baths
Beds/Baths
- Bedrooms: 3
- Full Baths: 2
- Half Baths: 1
 Garage
Garage
- Garage: 736
- Garage Stalls: 2
 Levels
Levels
- 2 stories
Dimension
- Width: 40' 0"
- Depth: 54' 0"
- Height: 28' 0"
Roof slope
- 12:12 (primary)
- 6:12 (secondary)
Walls (exterior)
- 2"x4"
Ceiling heights
- 9' (Main)
8' (Upper)
Exterior Finish
- Siding
Roof Framing
- Stick Frame
Foundation Options
- Slab Standard With Plan
How Much Will It Cost To Build?
"Need content here about cost to build est."
Buy My Cost To Build EstimateModify This Plan
"Need Content here about modifying your plan"
Customize This PlanHouse Plan Features
Reviews
How Much Will It Cost To Build?
Wondering what it’ll actually cost to bring your dream home to life? Get a clear, customized estimate based on your chosen plan and location.
Buy My Cost To Build EstimateModify This Plan
Need changes to the layout or features? Our team can modify any plan to match your vision.
Customize This Plan
