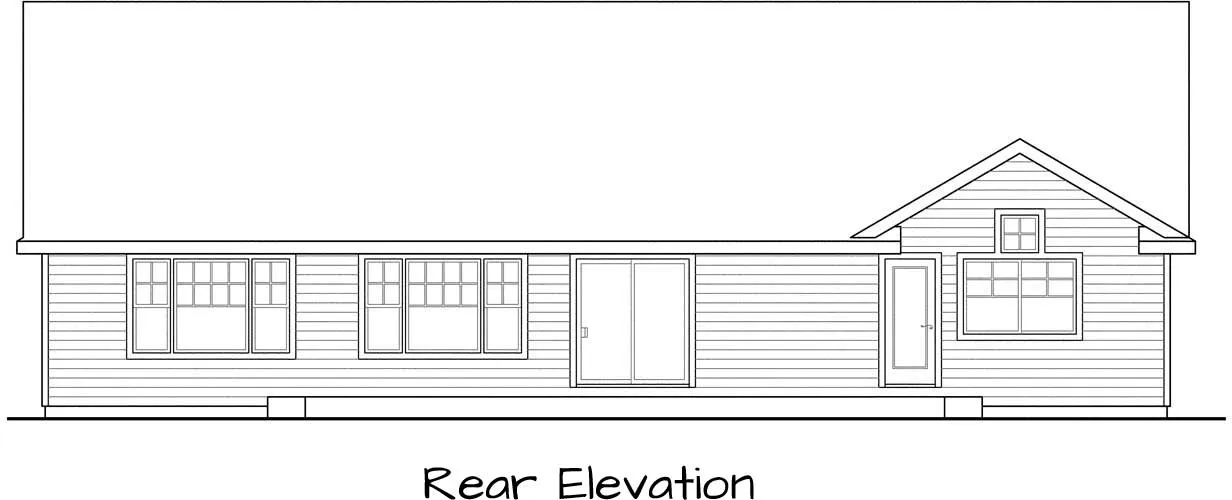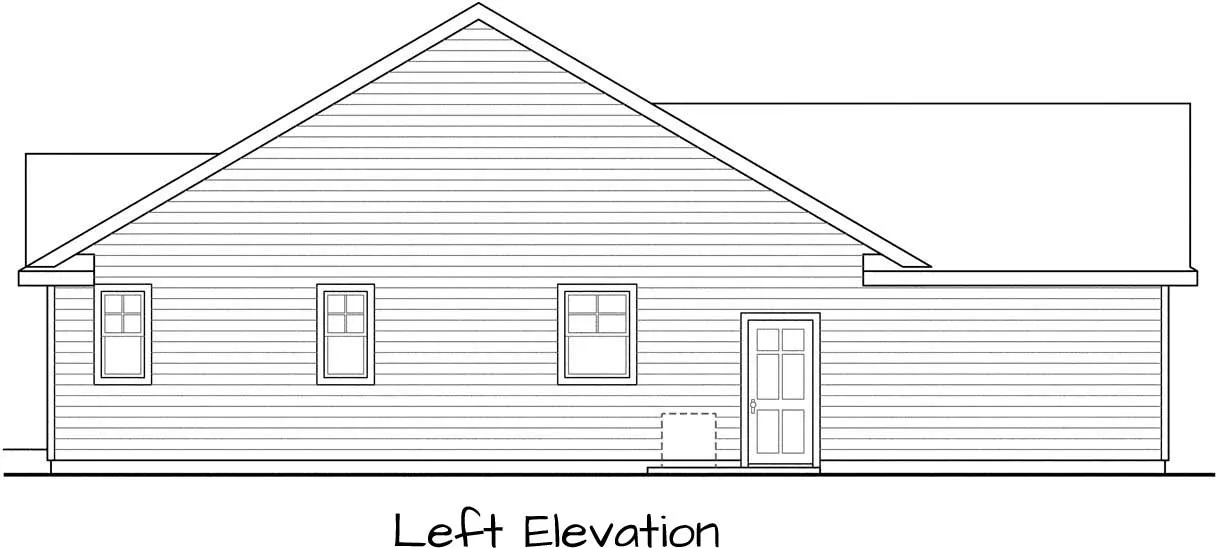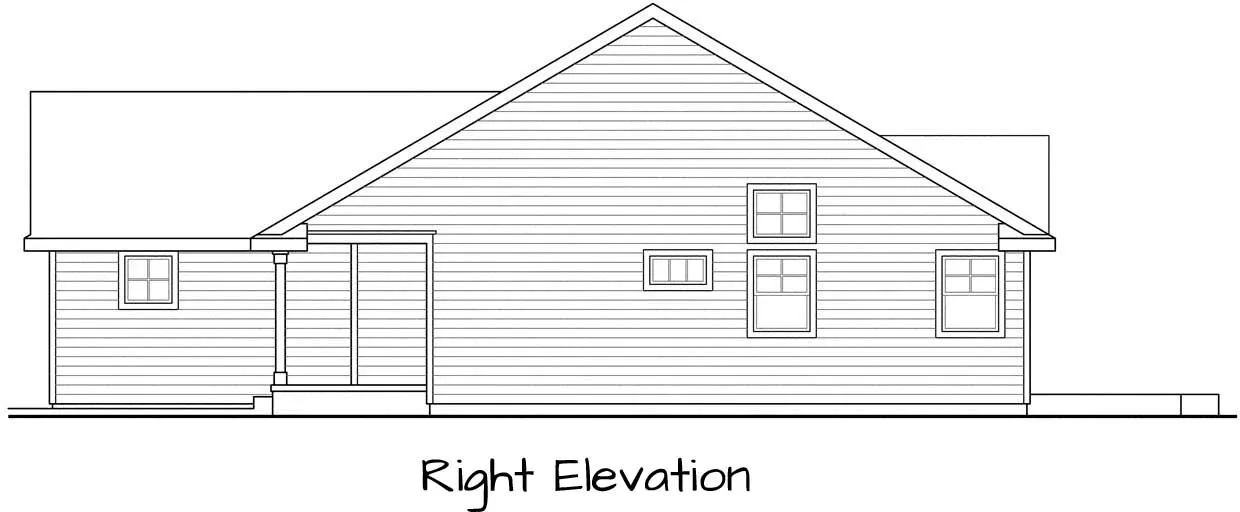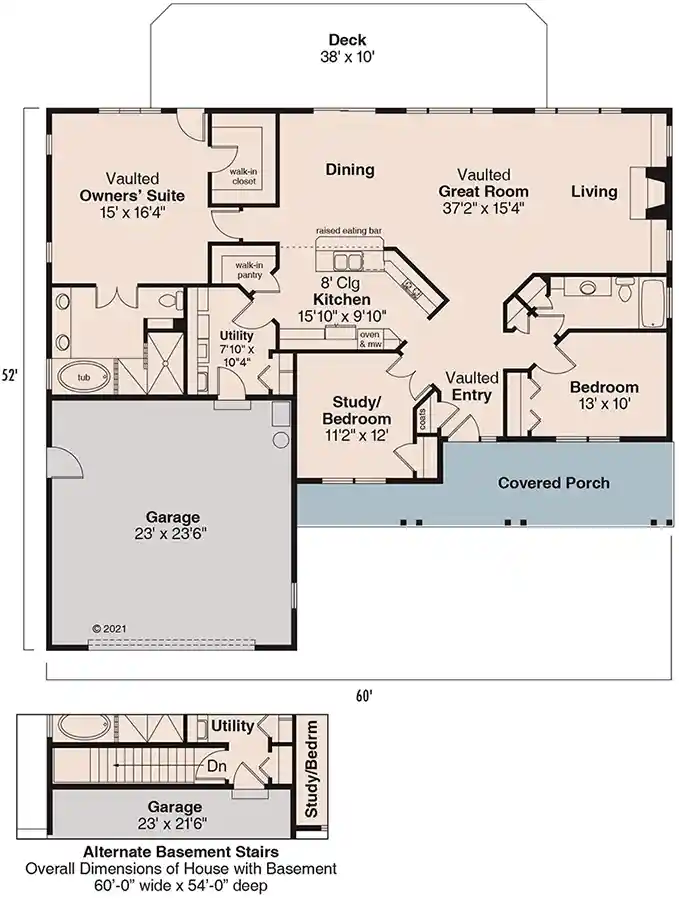House Plans > Ranch Style > Plan 17-863
2 Bedroom , 0 Bath Ranch House Plan #17-863
All plans are copyrighted by the individual designer.
Photographs may reflect custom changes that were not included in the original design.
2 Bedroom , 0 Bath Ranch House Plan #17-863
-
![img]() 1884 Sq. Ft.
1884 Sq. Ft.
-
![img]() 2 Bedrooms
2 Bedrooms
-
![img]() 1 Story
1 Story
-
![img]() 2 Garages
2 Garages
-
Clicking the Reverse button does not mean you are ordering your plan reversed. It is for visualization purposes only. You may reverse the plan by ordering under “Optional Add-ons”.
Main Floor
![Main Floor Plan: 17-863]()
See more Specs about plan
FULL SPECS AND FEATURESHouse Plan Highlights
Open and welcoming this design's front porch spans the front facade of this contemporary ranch-style home. Slender posts provide graceful accents. Having a basically rectangular footprint makes this home economical to build heat and maintain. For young families this makes a stunning starter home. For empty nesters it promises lower maintenance chores and costs without any downsizing of life styles. It could be furnished with three bedrooms or have two bedrooms and a studyhome office whichever suits. Light spills into the vaulted entry though a sidelight plus a row of panes near the top of the door. A coat closet is on the left just before the entry hall angles off in that direction. Double doors open into the window-bright room that could be a bedroom home office or study. Continue to the left and you step into the kitchen going straight ahead brings you to the vaulted great room after passing the bedroom and bathroom on the right. Linen and towel closets are tucked into alcoves there. Light washes into the vaulted great room through wide windows that fill most of the rear wall plus the slender windows flanking the gas fireplace. Sliding glass doors in the dining area open onto a wide patio. Standing at the kitchen sink you can look out across the raised eating bar into the great room keep your eye on the patio or enjoy watching seasonal changes outside. All appliances are built in and a roomy walk-in pantry fills one corner. Laundry appliances are stacked right around the corner in the pass-through utility room which provides accesses the garage. The owners' suite is surprisingly luxurious for a home this size boasting a spa tub oversized shower and dual lavatory.This floor plan is found in our Ranch house plans section
Full Specs and Features
| Total Living Area |
Main floor: 1884 Porches: 232 |
Total Finished Sq. Ft.: 1884 |
|---|---|---|
| Beds/Baths |
Bedrooms: 2 Half Baths: 1 |
|
| Garage |
Garage: 572 Garage Stalls: 2 |
|
| Levels |
1 story |
|
| Dimension |
Width: 60' 0" Depth: 52' 0" |
Height: 22' 3" |
| Roof slope |
7:12 (primary) |
|
| Walls (exterior) |
2"x6" |
|
| Ceiling heights |
8' (Main) |
Foundation Options
- Basement $460
- Crawlspace Standard With Plan
- Slab $350
House Plan Features
-
Lot Characteristics
Suited for a back view -
Bedrooms & Baths
Split bedrooms -
Kitchen
Walk-in pantry Eating bar -
Interior Features
Great room Open concept floor plan No formal living/dining Den / office / computer -
Exterior Features
Covered front porch -
Unique Features
Photos Available
Additional Services
House Plan Features
-
Lot Characteristics
Suited for a back view -
Bedrooms & Baths
Split bedrooms -
Kitchen
Walk-in pantry Eating bar -
Interior Features
Great room Open concept floor plan No formal living/dining Den / office / computer -
Exterior Features
Covered front porch -
Unique Features
Photos Available






















