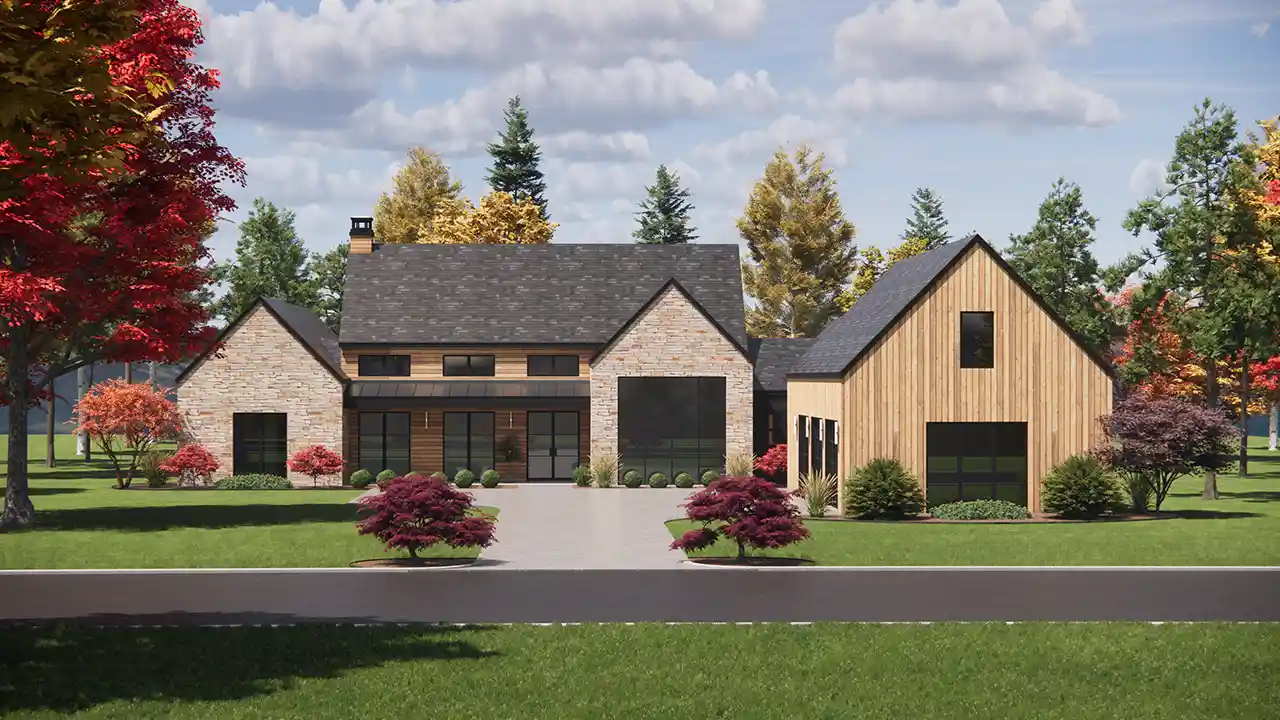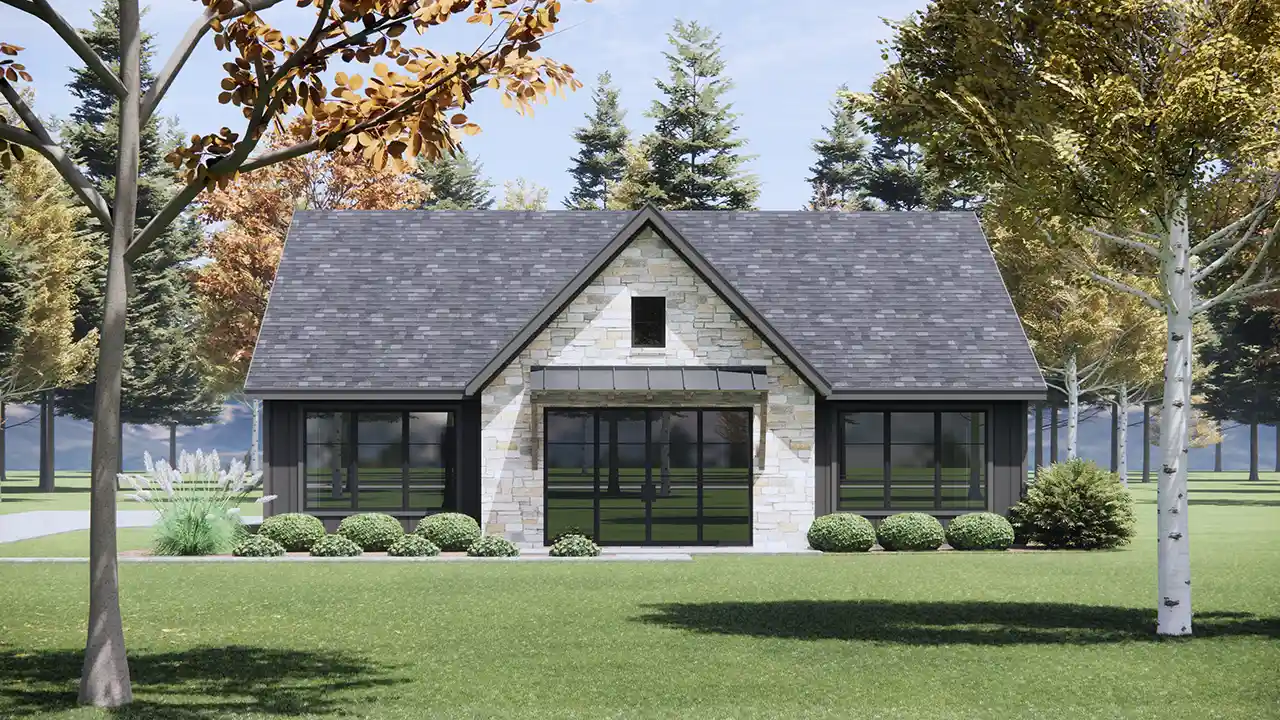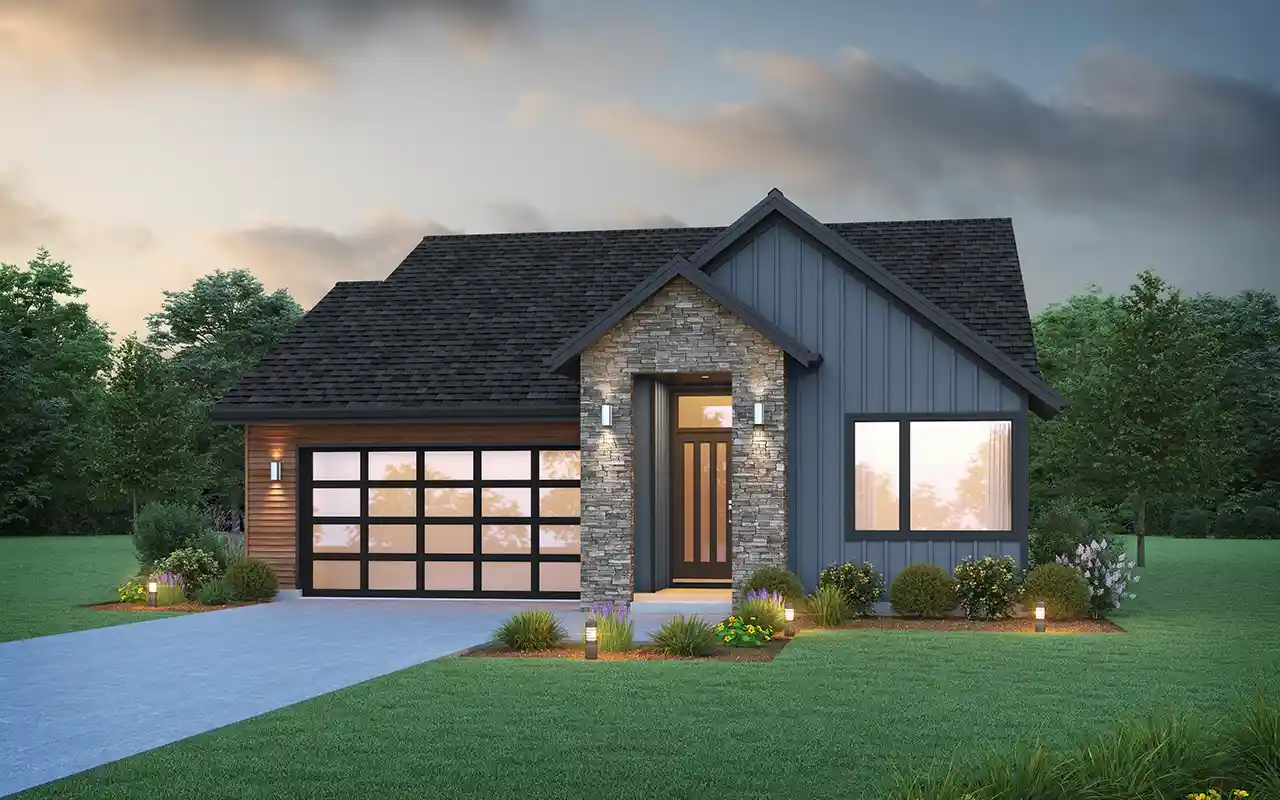-
FALL SALE!!! - 15% OFF
(Some restrictions apply)
Scandinavian House Plans
Scandinavian house plans blend modern minimalism with natural elements, creating homes that are both practical and visually appealing. These designs feature open layouts, abundant natural light through large windows, and a strong indoor-outdoor connection. Natural materials like wood and stone add warmth to the clean-lined architecture. The style focuses on efficient use of space and sustainable building practices, making these homes smart choices for environmentally conscious homeowners. Whether you're drawn to the simple aesthetics or practical functionality, Scandinavian designs offer comfortable living spaces that work well in any climate.
- 1 Stories
- 3 Beds
- 2 Bath
- 1500 Sq.ft
- 2 Stories
- 4 Beds
- 4 - 1/2 Bath
- 2 Garages
- 4271 Sq.ft
- 1 Stories
- 3 Beds
- 3 Bath
- 2 Garages
- 2389 Sq.ft
- 1 Stories
- 4 Beds
- 3 - 1/2 Bath
- 3 Garages
- 3025 Sq.ft
- 1 Stories
- 3 Beds
- 2 Bath
- 2 Garages
- 1696 Sq.ft
- 1 Stories
- 4 Beds
- 3 - 1/2 Bath
- 3 Garages
- 3434 Sq.ft
- 1 Stories
- 4 Beds
- 3 Bath
- 2 Garages
- 1858 Sq.ft
- 2 Stories
- 4 Beds
- 4 - 1/2 Bath
- 3 Garages
- 4241 Sq.ft
- 1 Stories
- 2 Beds
- 2 Bath
- 1 Garages
- 1297 Sq.ft
- 1 Stories
- 4 Beds
- 4 - 1/2 Bath
- 3 Garages
- 3641 Sq.ft
- 1 Stories
- 4 Beds
- 3 Bath
- 2 Garages
- 2675 Sq.ft
- 1 Stories
- 3 Beds
- 2 - 1/2 Bath
- 1 Garages
- 1707 Sq.ft
- 1 Stories
- 4 Beds
- 3 - 1/2 Bath
- 3 Garages
- 3399 Sq.ft
- 1 Stories
- 4 Beds
- 4 - 1/2 Bath
- 3 Garages
- 3637 Sq.ft
- 1 Stories
- 2 Beds
- 2 Bath
- 2 Garages
- 1382 Sq.ft
- 1 Stories
- 2 Beds
- 1 Bath
- 1487 Sq.ft
- 1 Stories
- 4 Beds
- 4 - 1/2 Bath
- 3 Garages
- 3817 Sq.ft
- 1 Stories
- 4 Beds
- 3 Bath
- 2 Garages
- 2675 Sq.ft




















