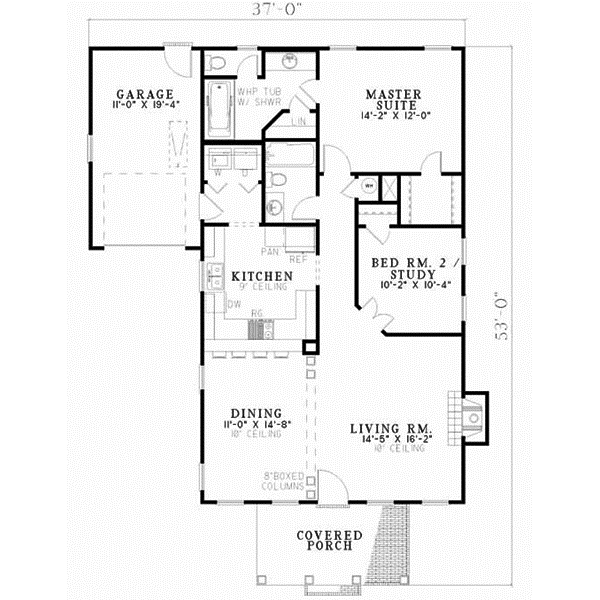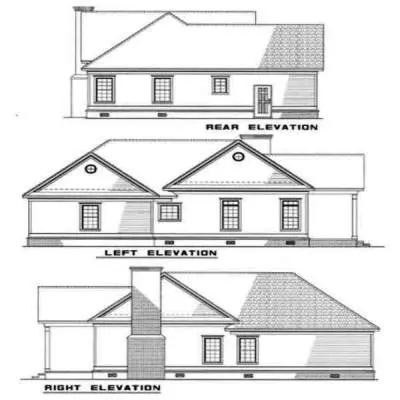House Plans > Southern Style > Plan 12-208
2 Bedroom , 2 Bath Southern House Plan #12-208
All plans are copyrighted by the individual designer.
Photographs may reflect custom changes that were not included in the original design.
2 Bedroom , 2 Bath Southern House Plan #12-208
-
![img]() 1172 Sq. Ft.
1172 Sq. Ft.
-
![img]() 2 Bedrooms
2 Bedrooms
-
![img]() 2 Full Baths
2 Full Baths
-
![img]() 1 Story
1 Story
-
![img]() 1 Garages
1 Garages
-
Clicking the Reverse button does not mean you are ordering your plan reversed. It is for visualization purposes only. You may reverse the plan by ordering under “Optional Add-ons”.
Main Floor
![Main Floor Plan: 12-208]()
-
Rear Elevation
Clicking the Reverse button does not mean you are ordering your plan reversed. It is for visualization purposes only. You may reverse the plan by ordering under “Optional Add-ons”.
![Rear Elevation Plan: 12-208]()
See more Specs about plan
FULL SPECS AND FEATURESHouse Plan Highlights
Charming columns welcome you onto the front porch of this home. Inside you'll feel the warmth of the fireplace and an openness created by ten foot ceilings in both the living room and formal dining room, also enhanced with eight inch boxed columns. You'll have extra dinner seating or a buffet line by utilizing the bar area that ties the kitchen to the dining room making entertaining a breeze. A roomy kitchen with pantry and nine foot ceiling make cooking a joy. The second bedroom can serve as a spare room for overnight guests or easily converted into a study if you have the luxury of working at home. The master suite with a large walk-in closet and whirlpool tub with shower complete the design.This floor plan is found in our Southern house plans section
Full Specs and Features
| Total Living Area |
Main floor: 1172 Porches: 127 |
Total Finished Sq. Ft.: 1172 |
|---|---|---|
| Beds/Baths |
Bedrooms: 2 Full Baths: 2 |
|
| Garage |
Garage: 213 Garage Stalls: 1 |
|
| Levels |
1 story |
|
| Dimension |
Width: 39' 4" Depth: 53' 0" |
Height: 20' 10" |
| Roof slope |
10:12 (primary) |
|
| Walls (exterior) |
2"x4" |
|
| Ceiling heights |
9' (Main) |
Foundation Options
- Basement $299
- Daylight basement $299
- Crawlspace Standard With Plan
- Slab Standard With Plan
House Plan Features
-
Lot Characteristics
Suited for a narrow lot -
Kitchen
Eating bar -
Interior Features
Family room Open concept floor plan No formal living/dining -
Exterior Features
Covered front porch -
Unique Features
Vaulted/Volume/Dramatic ceilings
Additional Services
House Plan Features
-
Lot Characteristics
Suited for a narrow lot -
Kitchen
Eating bar -
Interior Features
Family room Open concept floor plan No formal living/dining -
Exterior Features
Covered front porch -
Unique Features
Vaulted/Volume/Dramatic ceilings





















