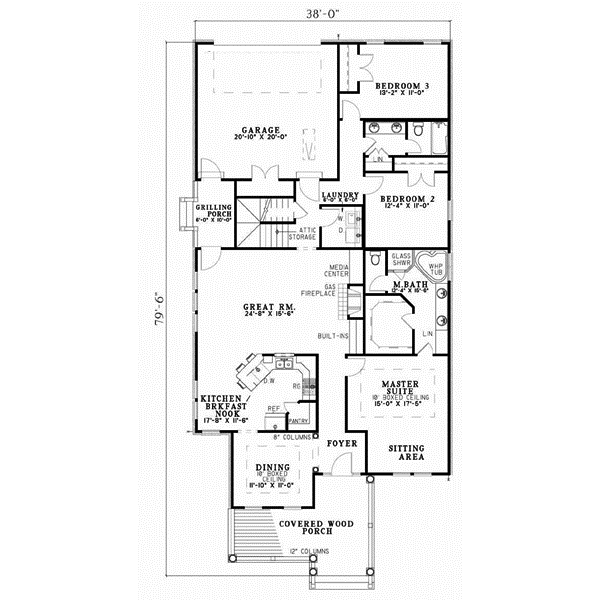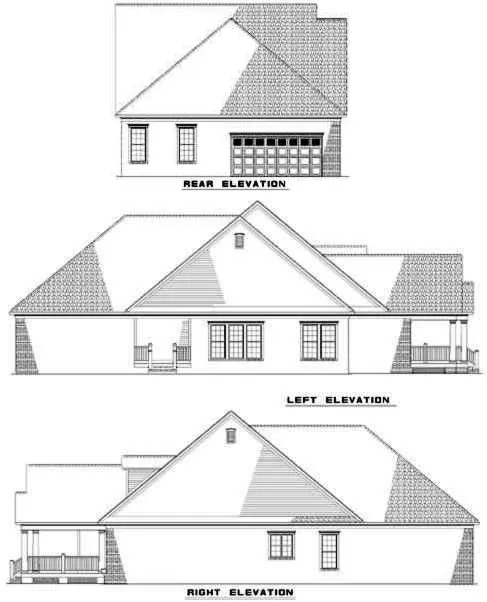House Plans > Southern Style > Plan 12-279
3 Bedroom , 2 Bath Southern House Plan #12-279
All plans are copyrighted by the individual designer.
Photographs may reflect custom changes that were not included in the original design.
3 Bedroom , 2 Bath Southern House Plan #12-279
-
![img]() 1966 Sq. Ft.
1966 Sq. Ft.
-
![img]() 3 Bedrooms
3 Bedrooms
-
![img]() 2 Full Baths
2 Full Baths
-
![img]() 1 Story
1 Story
-
![img]() 2 Garages
2 Garages
-
Clicking the Reverse button does not mean you are ordering your plan reversed. It is for visualization purposes only. You may reverse the plan by ordering under “Optional Add-ons”.
Main Floor
![Main Floor Plan: 12-279]()
-
Rear Elevation
Clicking the Reverse button does not mean you are ordering your plan reversed. It is for visualization purposes only. You may reverse the plan by ordering under “Optional Add-ons”.
![Rear Elevation Plan: 12-279]()
See more Specs about plan
FULL SPECS AND FEATURESHouse Plan Highlights
This home has the amenities of traditional neighborhood design, all with a southern flair. A well-crafted and spacious covered front porch leads you to a beautiful foyer opening to an elegant dining room enhanced by eight inch columns and a ten foot boxed ceiling. Traveling down the hall, enter an incredibly spacious great room with fluid entry to the kitchen and breakfast nook. A rear side grilling porch is accessible to the great room as well. Three large bedrooms, including a private master suite, complete the design.This floor plan is found in our Southern house plans section
Full Specs and Features
| Total Living Area |
Main floor: 1966 Porches: 291 |
Total Finished Sq. Ft.: 1966 |
|---|---|---|
| Beds/Baths |
Bedrooms: 3 Full Baths: 2 |
|
| Garage |
Garage: 452 Garage Stalls: 2 |
|
| Levels |
1 story |
|
| Dimension |
Width: 38' 0" Depth: 79' 6" |
Height: 28' 4" |
| Roof slope |
10:12 (primary) |
|
| Walls (exterior) |
2"x4" |
|
| Ceiling heights |
9' (Main) |
Foundation Options
- Basement $299
- Daylight basement $299
- Crawlspace Standard With Plan
- Slab Standard With Plan
House Plan Features
-
Lot Characteristics
Suited for a narrow lot -
Bedrooms & Baths
Master sitting area/Nursery -
Kitchen
Walk-in pantry Eating bar Nook / breakfast -
Interior Features
Great room Formal dining room -
Exterior Features
Covered front porch Grilling porch/outdoor kitchen -
Unique Features
Vaulted/Volume/Dramatic ceilings -
Garage
Rear garage Rear-entry garage
Additional Services
House Plan Features
-
Lot Characteristics
Suited for a narrow lot -
Bedrooms & Baths
Master sitting area/Nursery -
Kitchen
Walk-in pantry Eating bar Nook / breakfast -
Interior Features
Great room Formal dining room -
Exterior Features
Covered front porch Grilling porch/outdoor kitchen -
Unique Features
Vaulted/Volume/Dramatic ceilings -
Garage
Rear garage Rear-entry garage





















