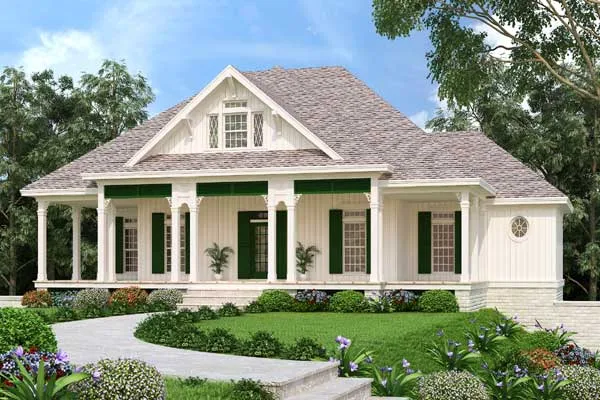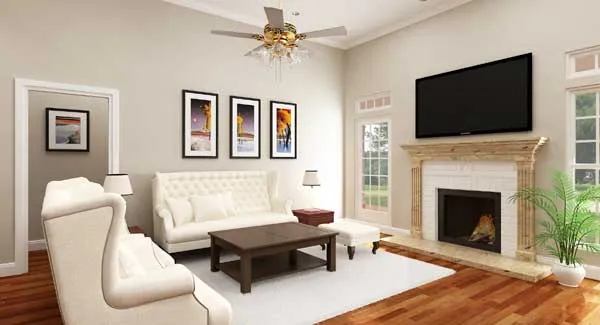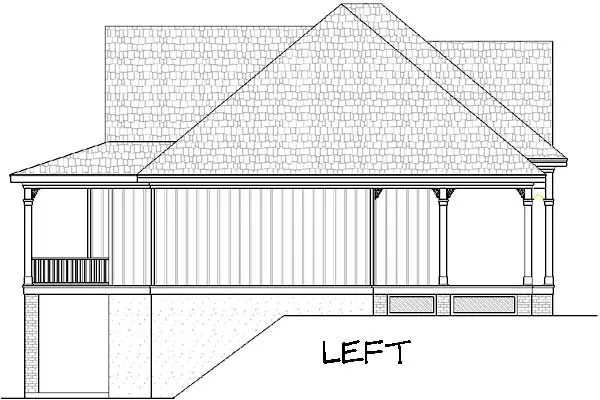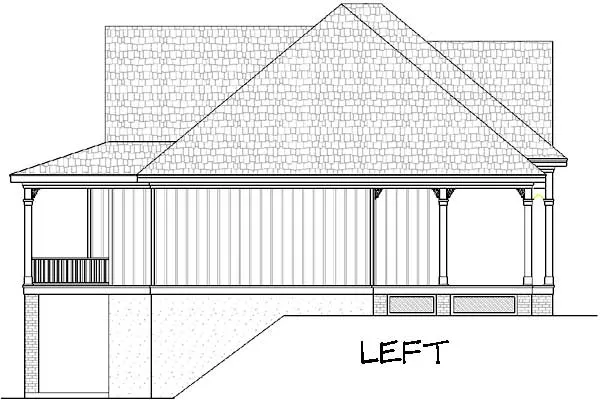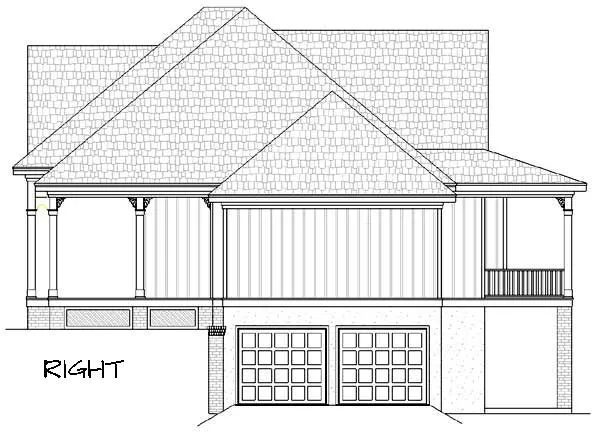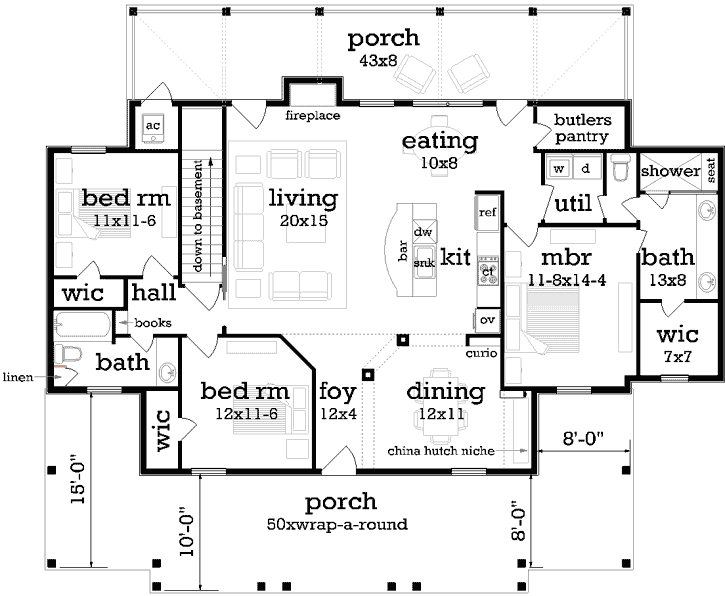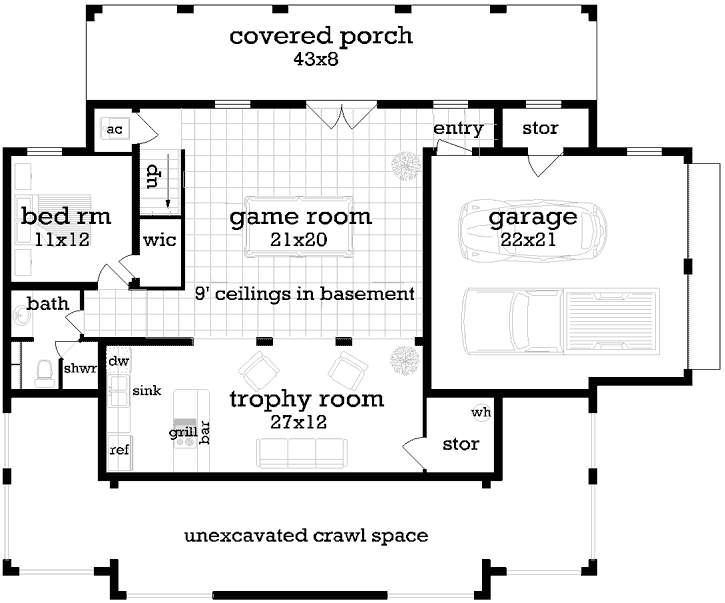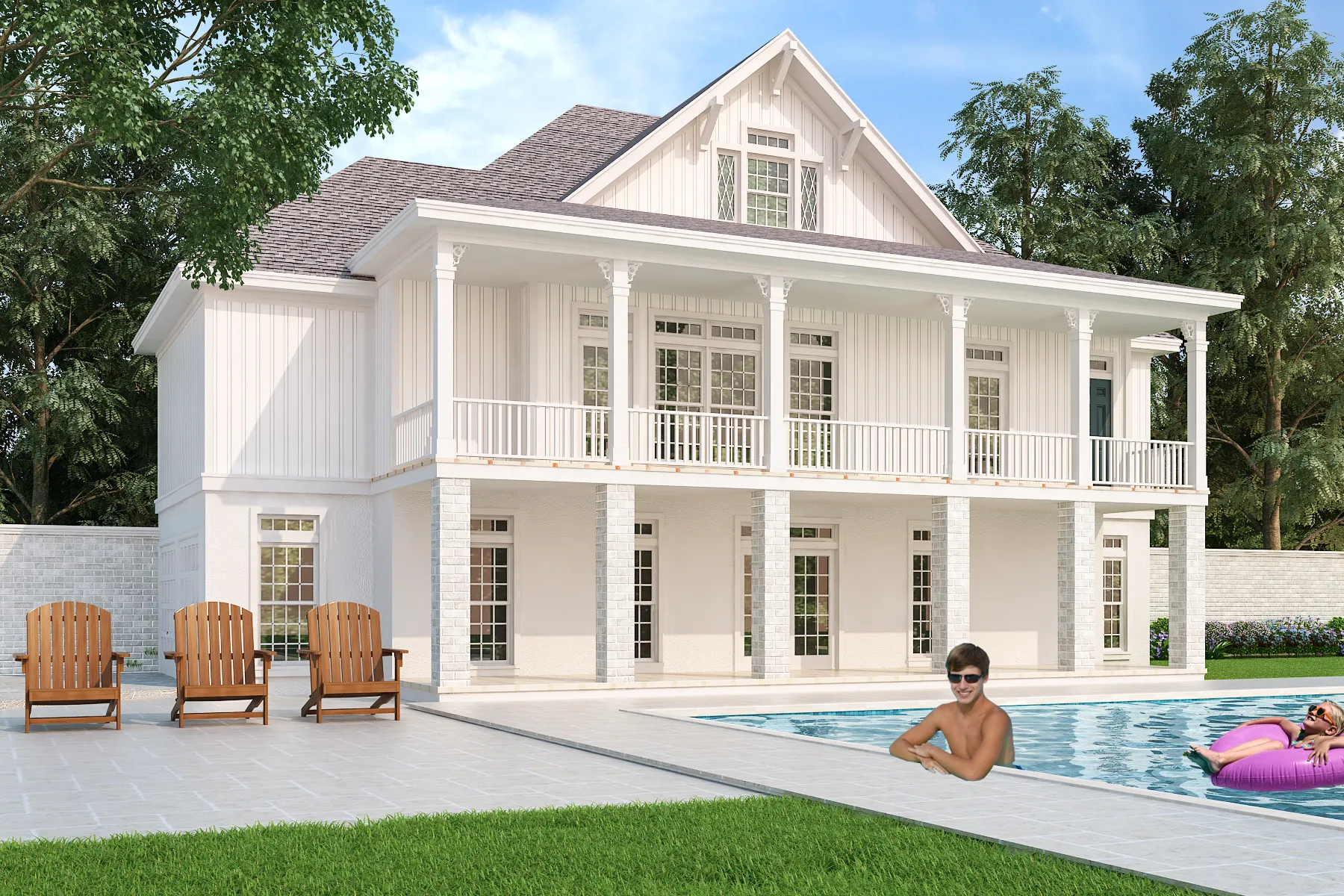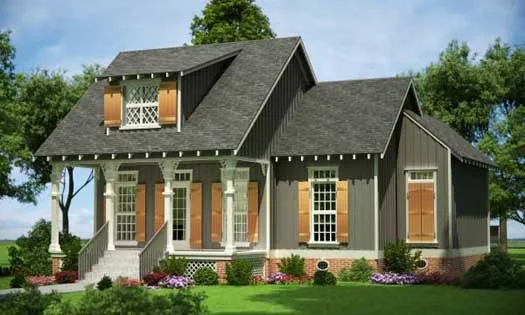House Plans > Southern Style > Plan 30-429
4 Bedroom , 3 Bath Southern House Plan #30-429
All plans are copyrighted by the individual designer.
Photographs may reflect custom changes that were not included in the original design.
4 Bedroom , 3 Bath Southern House Plan #30-429
-
![img]() 2754 Sq. Ft.
2754 Sq. Ft.
-
![img]() 4 Bedrooms
4 Bedrooms
-
![img]() 3 Full Baths
3 Full Baths
-
![img]() 1 Story
1 Story
-
![img]() 2 Garages
2 Garages
-
Clicking the Reverse button does not mean you are ordering your plan reversed. It is for visualization purposes only. You may reverse the plan by ordering under “Optional Add-ons”.
Main Floor
![Main Floor Plan: 30-429]()
-
Lower Floor
Clicking the Reverse button does not mean you are ordering your plan reversed. It is for visualization purposes only. You may reverse the plan by ordering under “Optional Add-ons”.
![Lower Floor Plan: 30-429]()
-
Rear Elevation
Clicking the Reverse button does not mean you are ordering your plan reversed. It is for visualization purposes only. You may reverse the plan by ordering under “Optional Add-ons”.
![Rear Elevation Plan: 30-429]()
See more Specs about plan
FULL SPECS AND FEATURESHouse Plan Highlights
- With front and rear porches designed to capture cool breezes, this gracious southern beauty offers luxurious indoor and outdoor living.
- It is also designed with 2x6 exterior walls and a host of other great energy saving features.
- The footprint is very compact and will fit on small sites with a sloping side.
- The main level features an isolated master suite that is conveniently located near the kitchen.
- The Master bath includes a liberal size walk-in closet, twin vanities, private toilet and a giant shower.
- The kitchen is open to the living room and includes an eating bar and a butlers pantry.
- The living room opens onto the rear veranda for summer living but there is also a gas log fireplace for winter living.
- Two secondary bed rooms share a bath and both feature large walk-in closets.
- The basement stairs are located for convenience and privacy and leads to more great living space.
- A fourth bed room in the basement makes for a great guest room or a place for live in parents.
- An enormous game room is large enough for a regulation size pool table and it is flanked by a fantastic trophy room complete with a kitchenette.
- A large storage room off of the trophy room can be used to stash all of your party supplies for all the entertaining you will be doing.
- A great covered porch is located off the game room and it makes a great spot for entertaining outside.
- A two car garage and a storage room complete the basement level amenities.
- Perhaps the best thing about this home is just the wonderfully warm and inviting appearance that would make anyone want to drag up a rocking chair and rock the evening away on that great front porch.
This floor plan is found in our Southern house plans section
Full Specs and Features
| Total Living Area |
Main floor: 1620 Lower Floor: 1134 |
Porches: 1264 Total Finished Sq. Ft.: 2754 |
|---|---|---|
| Beds/Baths |
Bedrooms: 4 Full Baths: 3 |
|
| Garage |
Garage: 486 Garage Stalls: 2 |
|
| Levels |
1 story |
|
| Dimension |
Width: 58' 0" Depth: 50' 0" |
Height: 27' 0" |
| Roof slope |
10:12 (primary) 4:12 (secondary) |
|
| Walls (exterior) |
2"x6" |
|
| Ceiling heights |
9' (Main) |
|
| Exterior Finish |
Siding |
|
| Roof Framing |
Stick Frame |
Foundation Options
- Daylight basement Standard With Plan
House Plan Features
-
Lot Characteristics
Suited for corner lots Suited for a side-sloping lot -
Bedrooms & Baths
Split bedrooms -
Kitchen
Island Butler's pantry Eating bar -
Interior Features
Hobby / rec-room Open concept floor plan Formal dining room -
Exterior Features
Covered front porch Covered rear porch -
Unique Features
Photos Available -
Garage
Side-entry garage Garage under
Additional Services
House Plan Features
-
Lot Characteristics
Suited for corner lots Suited for a side-sloping lot -
Bedrooms & Baths
Split bedrooms -
Kitchen
Island Butler's pantry Eating bar -
Interior Features
Hobby / rec-room Open concept floor plan Formal dining room -
Exterior Features
Covered front porch Covered rear porch -
Unique Features
Photos Available -
Garage
Side-entry garage Garage under
