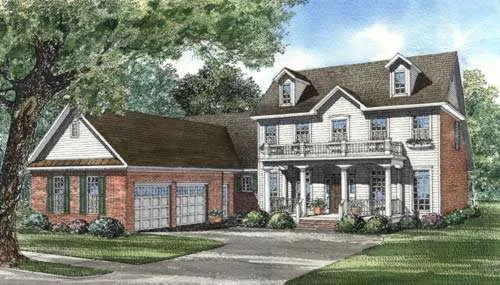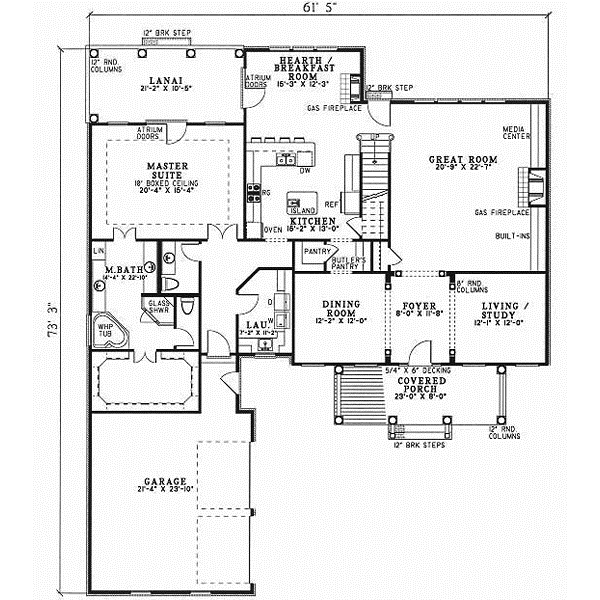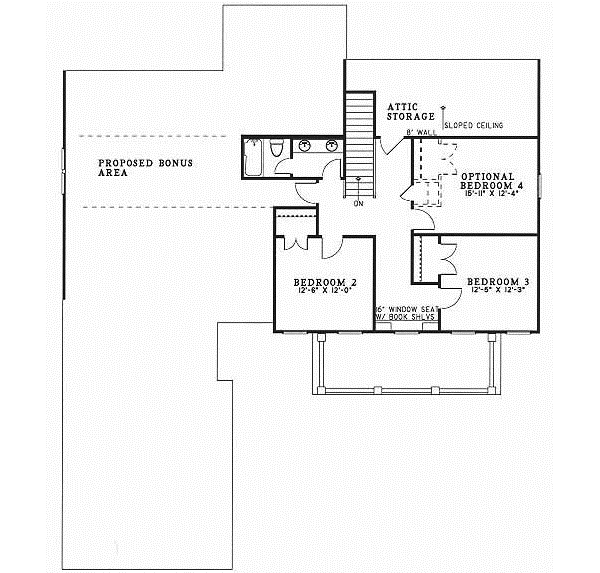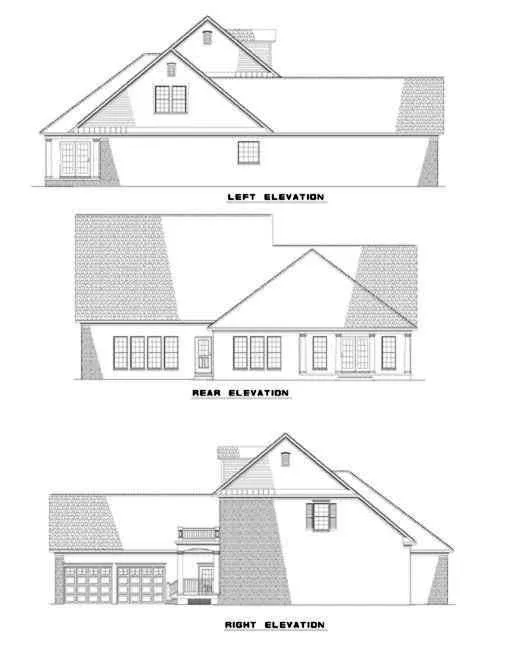House Plans > Southern Style > Plan 12-290
4 Bedroom , 2 Bath Southern House Plan #12-290
All plans are copyrighted by the individual designer.
Photographs may reflect custom changes that were not included in the original design.
4 Bedroom , 2 Bath Southern House Plan #12-290
-
![img]() 2843 Sq. Ft.
2843 Sq. Ft.
-
![img]() 4 Bedrooms
4 Bedrooms
-
![img]() 2-1/2 Baths
2-1/2 Baths
-
![img]() 2 Stories
2 Stories
-
![img]() 2 Garages
2 Garages
-
Clicking the Reverse button does not mean you are ordering your plan reversed. It is for visualization purposes only. You may reverse the plan by ordering under “Optional Add-ons”.
Main Floor
![Main Floor Plan: 12-290]()
-
Upper/Second Floor
Clicking the Reverse button does not mean you are ordering your plan reversed. It is for visualization purposes only. You may reverse the plan by ordering under “Optional Add-ons”.
![Upper/Second Floor Plan: 12-290]()
-
Rear Elevation
Clicking the Reverse button does not mean you are ordering your plan reversed. It is for visualization purposes only. You may reverse the plan by ordering under “Optional Add-ons”.
![Rear Elevation Plan: 12-290]()
See more Specs about plan
FULL SPECS AND FEATURESHouse Plan Highlights
This southern traditional home has nine-foot ceilings throughout the main floor. Breakfast tradition begins in the Hearth room including a gas fireplace and atrium doors leading to a rear Lanai. Enjoy romantic evenings in a secluded master suite with private Lanai access, a whirlpool bath and large walk-in closet. Upstairs kids will have all the privacy they need with two bedrooms, optional fourth bedroom and proposed bonus/game room.This floor plan is found in our Southern house plans section
Full Specs and Features
| Total Living Area |
Main floor: 2196 Upper floor: 647 |
Bonus: 215 Porches: 388 |
Total Finished Sq. Ft.: 2843 |
|---|---|---|---|
| Beds/Baths |
Bedrooms: 4 Full Baths: 2 |
Half Baths: 1 |
|
| Garage |
Garage: 594 Garage Stalls: 2 |
||
| Levels |
2 stories |
||
| Dimension |
Width: 61' 5" Depth: 73' 3" |
Height: 29' 5" |
|
| Roof slope |
10:12 (primary) |
||
| Walls (exterior) |
2"x4" |
||
| Ceiling heights |
9' (Main) |
Foundation Options
- Basement $299
- Daylight basement $299
- Crawlspace Standard With Plan
- Slab Standard With Plan
House Plan Features
-
Bedrooms & Baths
Main floor Master -
Kitchen
Island Walk-in pantry Butler's pantry Eating bar Nook / breakfast Hearth room -
Interior Features
Bonus room Great room Main Floor laundry Formal dining room Formal living room Den / office / computer Unfinished/future space -
Exterior Features
Covered front porch Covered rear porch -
Unique Features
Vaulted/Volume/Dramatic ceilings -
Garage
Side-entry garage
Additional Services
House Plan Features
-
Bedrooms & Baths
Main floor Master -
Kitchen
Island Walk-in pantry Butler's pantry Eating bar Nook / breakfast Hearth room -
Interior Features
Bonus room Great room Main Floor laundry Formal dining room Formal living room Den / office / computer Unfinished/future space -
Exterior Features
Covered front porch Covered rear porch -
Unique Features
Vaulted/Volume/Dramatic ceilings -
Garage
Side-entry garage






















