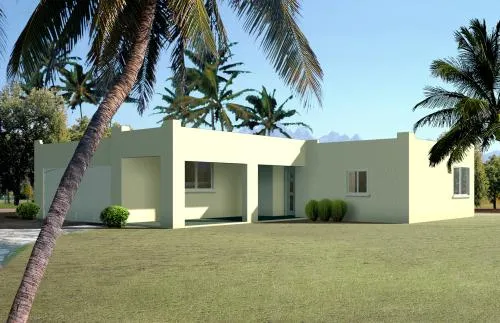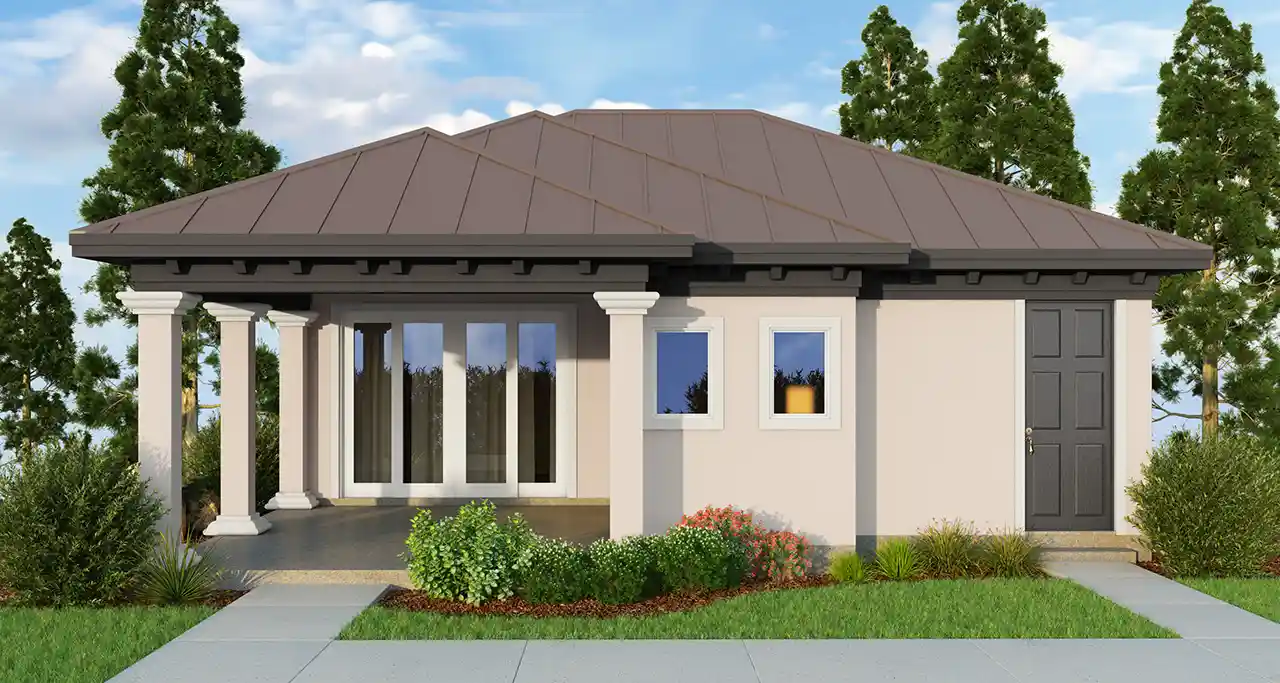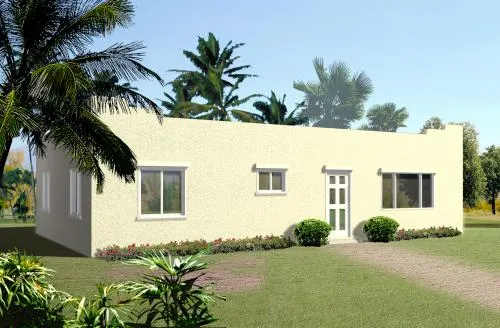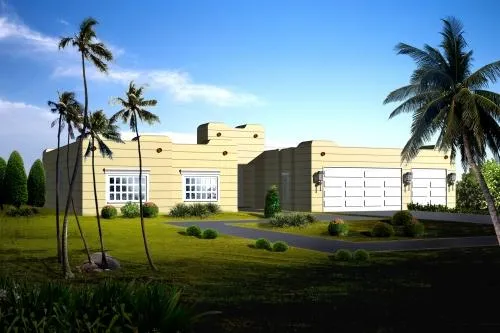-
WELCOME 2026 !!! SAVE 15% ON SELECTED PLANS
Southwest House Plans & Home Designs
Southwestern house plans blend natural materials with rustic charm, featuring adobe-inspired elements and pueblo influences. These designs showcase distinctive finishes that complement desert and mountain landscapes. With flat or varied rooflines, thick walls, and earthy textures, Southwest homes create a seamless connection to their surroundings. Perfect for warm climates, these adaptable floor plans offer practical layouts while maintaining authentic regional character.
Read More- 1 Stories
- 5 Beds
- 3 Bath
- 3 Garages
- 2507 Sq.ft
- 1 Stories
- 2 Beds
- 2 Bath
- 2 Garages
- 1067 Sq.ft
- 1 Stories
- 3 Beds
- 2 Bath
- 2 Garages
- 1628 Sq.ft
- 1 Stories
- 1 Beds
- 1 Bath
- 674 Sq.ft
- 1 Stories
- 2 Beds
- 1 Bath
- 1051 Sq.ft
- 1 Stories
- 3 Beds
- 2 - 1/2 Bath
- 3673 Sq.ft
- 1 Stories
- 3 Beds
- 2 - 1/2 Bath
- 2 Garages
- 1695 Sq.ft
- 1 Stories
- 4 Beds
- 2 - 1/2 Bath
- 3 Garages
- 2367 Sq.ft
- 1 Stories
- 3 Beds
- 2 Bath
- 2 Garages
- 1544 Sq.ft
- 2 Stories
- 2 Beds
- 2 Bath
- 1575 Sq.ft
- 1 Stories
- 3 Beds
- 2 Bath
- 2 Garages
- 1760 Sq.ft
- 2 Stories
- 4 Beds
- 4 Bath
- 2 Garages
- 3015 Sq.ft
- 1 Stories
- 4 Beds
- 2 - 1/2 Bath
- 3 Garages
- 2945 Sq.ft
- 1 Stories
- 4 Beds
- 3 - 1/2 Bath
- 2 Garages
- 2459 Sq.ft
- 1 Stories
- 1 Beds
- 1 Bath
- 437 Sq.ft
- 1 Stories
- 4 Beds
- 2 - 1/2 Bath
- 4 Garages
- 2417 Sq.ft
- 2 Stories
- 3 Beds
- 3 - 1/2 Bath
- 3 Garages
- 2918 Sq.ft
- 1 Stories
- 3 Beds
- 2 Bath
- 2 Garages
- 1975 Sq.ft
Distinctive Southwestern Designs
When you're browsing our Southwest house plans, you will find a variety of styles from which to choose and with different characteristics. That's because this particular house style falls under the umbrella of similar home plans such as Santa Fe, hacienda and mission. Therefore, the overall structure from the interior to the exterior will differ depending on a certain floor plan.
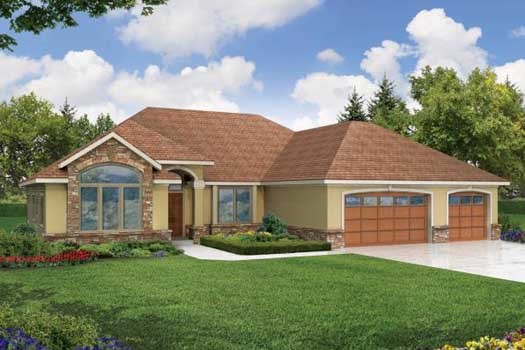
Exterior Details
The exterior details vary with each Southwest house plan. For instance, some plans may feature stucco finishes and flat roofs whereas others have brick and flagstone as the exterior materials. The homes can look traditional in design with attached garages and dormers or appear completely different altogether, such as sprawling sandcastles against the desert background. Other exterior features may or may not include:
- Front and rear courtyards
- Screened lanais
- Hip roofs
- One or more front gables
- Arched entryways
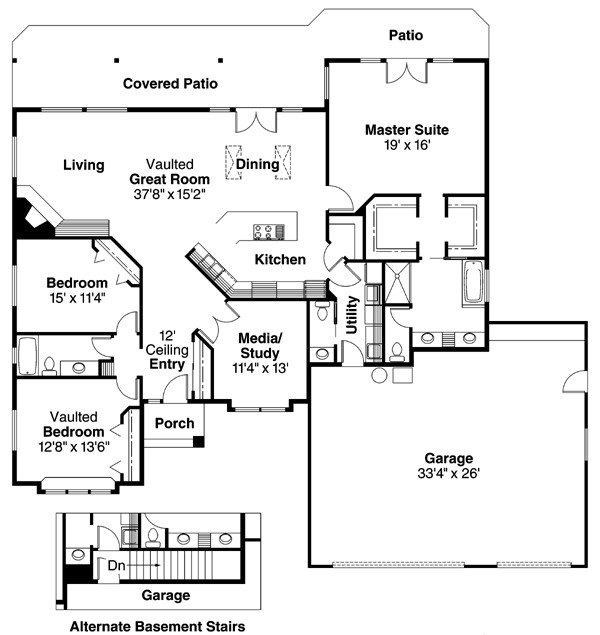
Interior Details
The interior details also vary and start with one bedroom and end with five or more bedrooms depending on the layout. The living areas are spacious and open to the kitchen, and a breakfast nook is usually situated nearby with a large window to the side for enjoying the view. Other interior features may include:
- Skylights
- Sunken living rooms
- Corner fireplaces
- Walk-in pantries
- A grand foyer with a raised ceiling
What Makes Southwest Floor Plans So Good?
Because of the various styles that are available, Southwest house plans have become popular with builders and home buyers across the country. The use of natural materials blends these homes in with their surroundings and makes them one with the environment. Most plans have ample space indoors, and some of them come with decorative exterior features like leaf-shaped windows and rounded parapets.
MonsterHousePlans.com has many different home plans in the Southwest style. They range in square footage to suit your family's needs and vary in design from adobe to Santa Fe No matter if you're building in Florida or Arizona, our home designs can be customized to fit the lot and your personal style.

