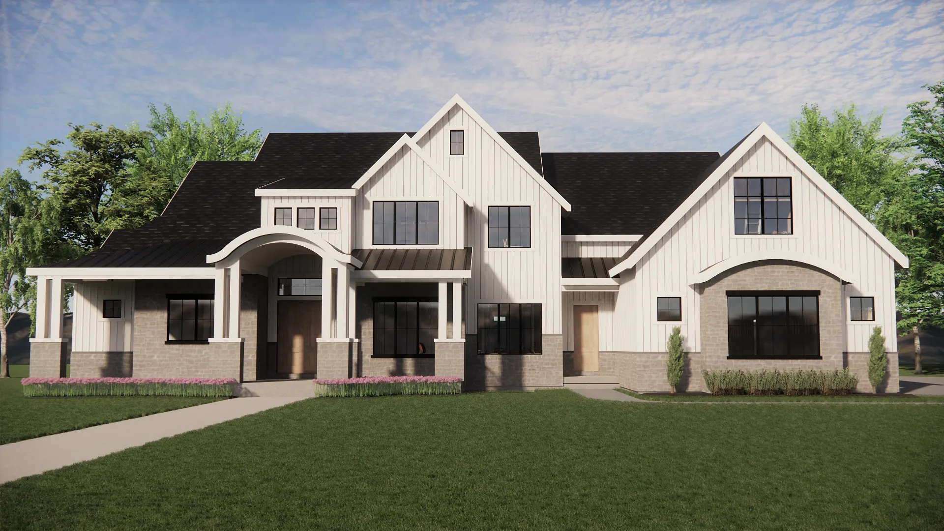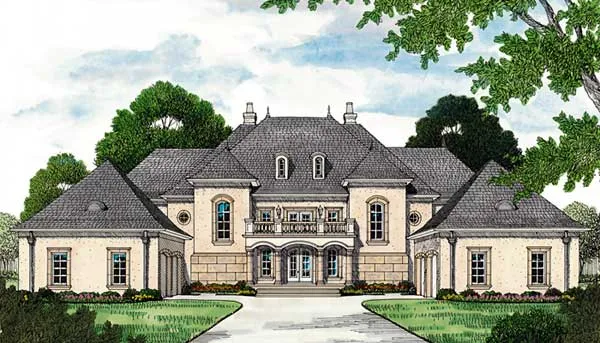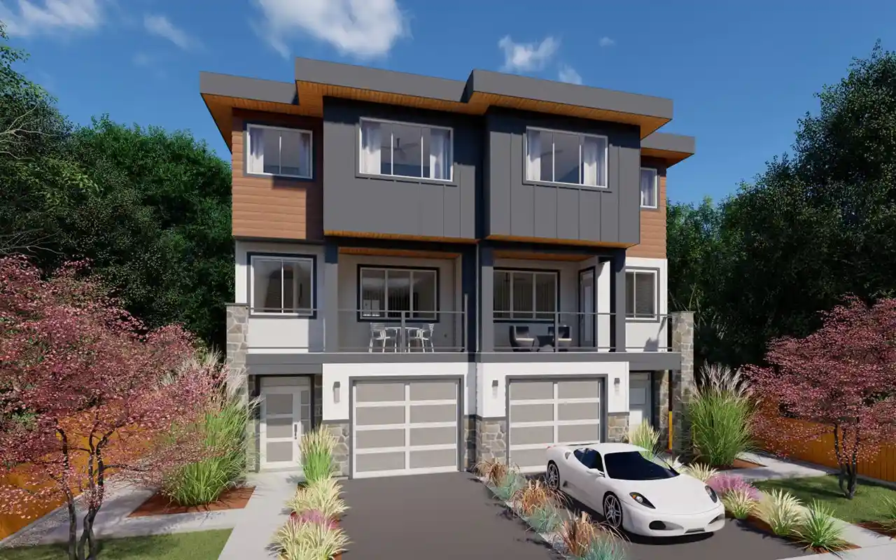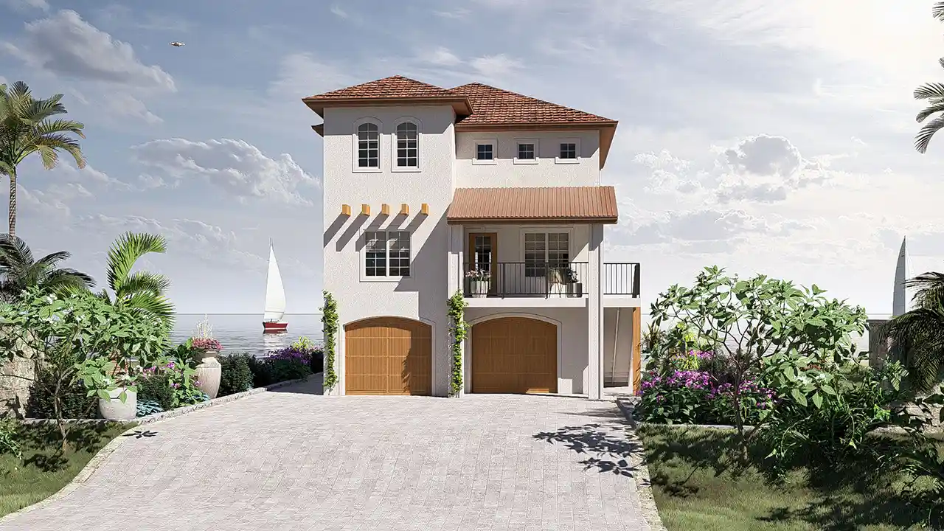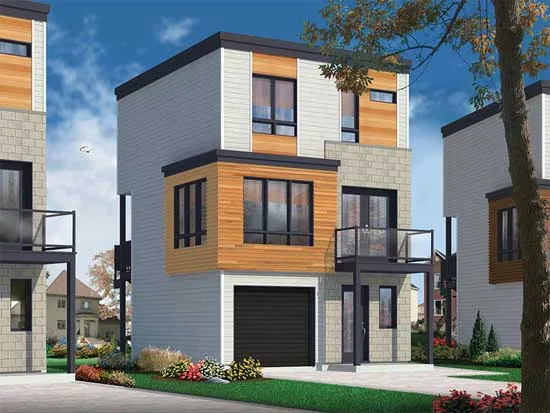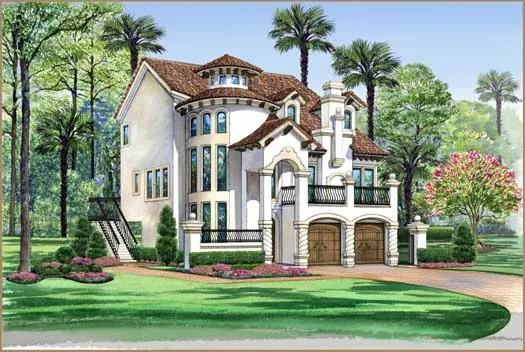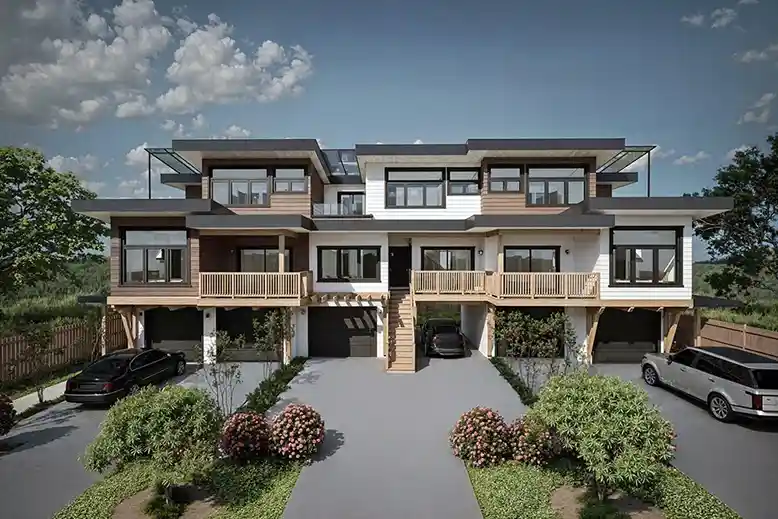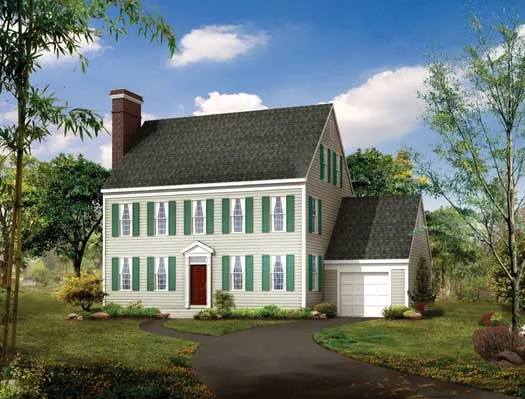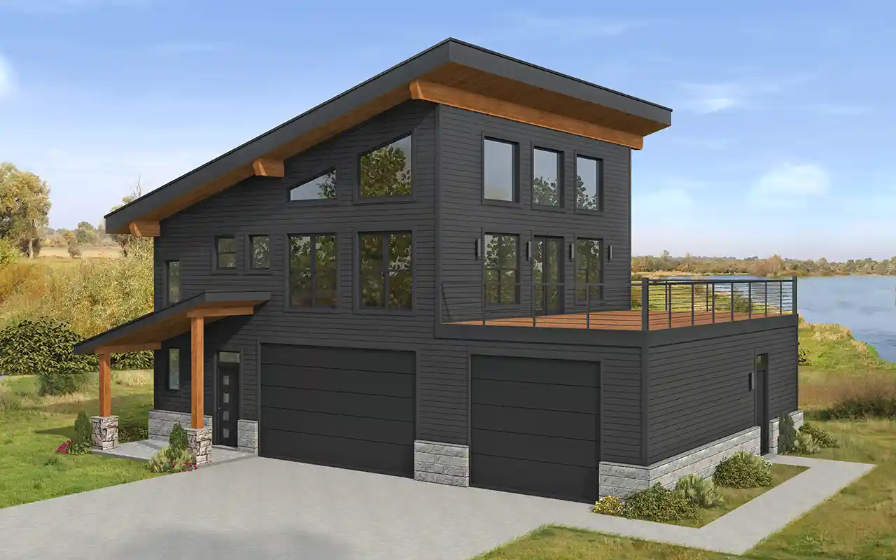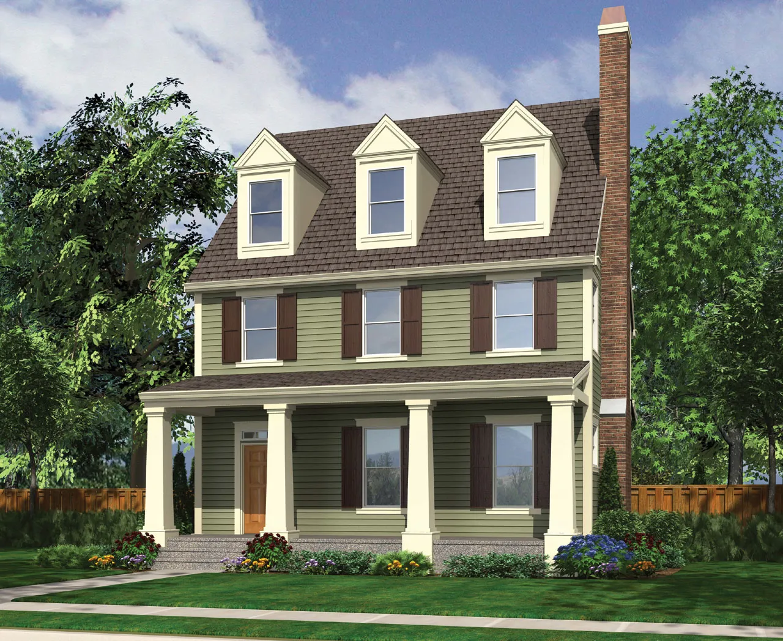3 Story Townhouse Floor Plans
3 story townhouses provide ample living space and privacy with separate floors for different functions. These homes are perfect for urban environments where space is at a premium, offering multiple levels for living, working, and entertaining. The designs often include modern amenities, open floor plans, and private outdoor spaces such as rooftop decks or balconies. With their vertical layout, 3 story townhouses maximize space while providing a stylish and functional living environment.
Looking for vertical living solutions? Browse our 3 story townhouse plans today and find designs that elevate your lifestyle!
- 3 Stories
- 8 Beds
- 6 - 1/2 Bath
- 6 Garages
- 5522 Sq.ft
- 3 Stories
- 5 Beds
- 5 - 1/2 Bath
- 4 Garages
- 8566 Sq.ft
- 3 Stories
- 5 Beds
- 5 - 1/2 Bath
- 4 Garages
- 8126 Sq.ft
- 3 Stories
- 4 Beds
- 3 - 1/2 Bath
- 1 Garages
- 1986 Sq.ft
- 3 Stories
- 6 Beds
- 6 - 1/2 Bath
- 2 Garages
- 3876 Sq.ft
- 3 Stories
- 3 Beds
- 2 - 1/2 Bath
- 2 Garages
- 1633 Sq.ft
- 3 Stories
- 3 Beds
- 1 - 1/2 Bath
- 1 Garages
- 1015 Sq.ft
- 3 Stories
- 3 Beds
- 2 - 1/2 Bath
- 2313 Sq.ft
- 3 Stories
- 3 Beds
- 3 Bath
- 2 Garages
- 3596 Sq.ft
- 3 Stories
- 4 Beds
- 4 - 1/2 Bath
- 3 Garages
- 6533 Sq.ft
- 3 Stories
- 9 Beds
- 6 - 1/2 Bath
- 6 Garages
- 4282 Sq.ft
- 3 Stories
- 3 Beds
- 2 - 1/2 Bath
- 2 Garages
- 2834 Sq.ft
- 3 Stories
- 1 Beds
- 1 Bath
- 728 Sq.ft
- 3 Stories
- 3 Beds
- 2 - 1/2 Bath
- 1 Garages
- 2507 Sq.ft
- 3 Stories
- 3 Beds
- 3 - 1/2 Bath
- 2 Garages
- 3208 Sq.ft
- 3 Stories
- 2 Beds
- 2 - 1/2 Bath
- 3 Garages
- 1669 Sq.ft
- 3 Stories
- 3 Beds
- 3 - 1/2 Bath
- 2696 Sq.ft
- 3 Stories
- 5 Beds
- 5 - 1/2 Bath
- 3 Garages
- 5177 Sq.ft
