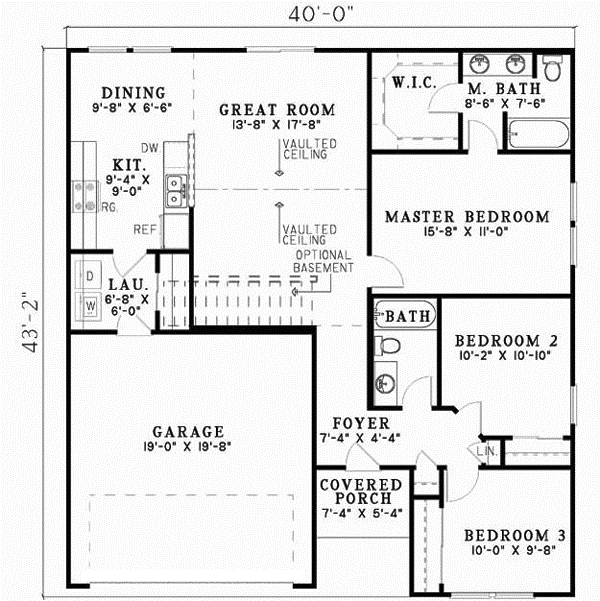House Plans > Traditional Style > Plan 12-537
3 Bedroom , 2 Bath Traditional House Plan #12-537
All plans are copyrighted by the individual designer.
Photographs may reflect custom changes that were not included in the original design.
3 Bedroom , 2 Bath Traditional House Plan #12-537
-
![img]() 1250 Sq. Ft.
1250 Sq. Ft.
-
![img]() 3 Bedrooms
3 Bedrooms
-
![img]() 2 Full Baths
2 Full Baths
-
![img]() 1 Story
1 Story
-
![img]() 2 Garages
2 Garages
-
Clicking the Reverse button does not mean you are ordering your plan reversed. It is for visualization purposes only. You may reverse the plan by ordering under “Optional Add-ons”.
Main Floor
![Main Floor Plan: 12-537]()
See more Specs about plan
FULL SPECS AND FEATURESHouse Plan Highlights
A starter home or empty nest home best describes this traditional style home. A quaint covered entry welcomes you into a foyer leading you past two bedrooms and a full bath to the master suite. Convenient to the living area, this spacious master suite has a private bath with a double vanity and extra large walk-in closet. The great room has a vaulted ceiling, plenty of wall space and a sliding glass door to the back yard. A quaint dining area has two large windows and opens to the kitchen. The garage accesses the home through the laundry room.This floor plan is found in our Traditional house plans section
Full Specs and Features
| Total Living Area |
Main floor: 1250 Porches: 40 |
Total Finished Sq. Ft.: 1250 |
|---|---|---|
| Beds/Baths |
Bedrooms: 3 Full Baths: 2 |
|
| Garage |
Garage: 389 Garage Stalls: 2 |
|
| Levels |
1 story |
|
| Dimension |
Width: 40' 0" Depth: 43' 2" |
Height: 18' 1" |
| Roof slope |
6:12 (primary) |
|
| Walls (exterior) |
2"x4" |
|
| Ceiling heights |
8' (Main) |
Foundation Options
- Basement $299
- Daylight basement $299
- Crawlspace Standard With Plan
- Slab Standard With Plan
House Plan Features
-
Lot Characteristics
Suited for a back view Suited for a narrow lot -
Interior Features
Great room No formal living/dining -
Unique Features
Vaulted/Volume/Dramatic ceilings
Additional Services
House Plan Features
-
Lot Characteristics
Suited for a back view Suited for a narrow lot -
Interior Features
Great room No formal living/dining -
Unique Features
Vaulted/Volume/Dramatic ceilings




















