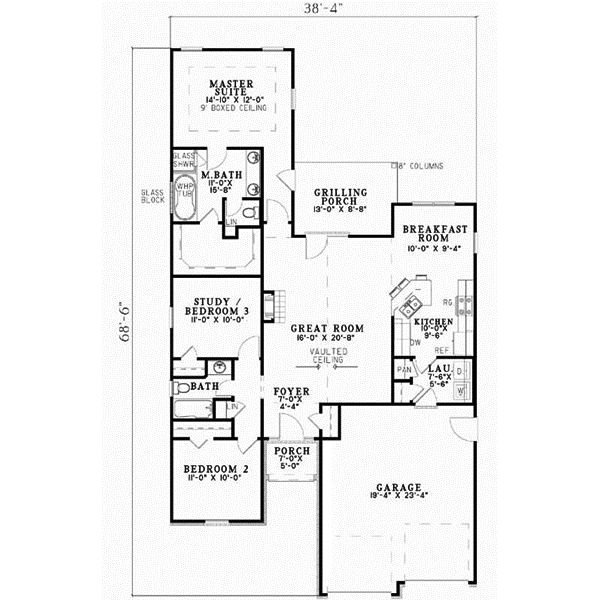House Plans > Traditional Style > Plan 12-484
3 Bedroom , 2 Bath Traditional House Plan #12-484
All plans are copyrighted by the individual designer.
Photographs may reflect custom changes that were not included in the original design.
3 Bedroom , 2 Bath Traditional House Plan #12-484
-
![img]() 1435 Sq. Ft.
1435 Sq. Ft.
-
![img]() 3 Bedrooms
3 Bedrooms
-
![img]() 2 Full Baths
2 Full Baths
-
![img]() 1 Story
1 Story
-
![img]() 2 Garages
2 Garages
-
Clicking the Reverse button does not mean you are ordering your plan reversed. It is for visualization purposes only. You may reverse the plan by ordering under “Optional Add-ons”.
Main Floor
![Main Floor Plan: 12-484]()
See more Specs about plan
FULL SPECS AND FEATURESHouse Plan Highlights
This is the perfect house for a lot with narrow frontage without compromising comfort or privacy. The home radiates from the large centrally located great room with vaulted ceiling. Featuring a cozy fireplace, your family will love this room on long winter nights. For those long summer days, there?s quick access to the grilling porch. Features in the kitchen include a bar, a pantry and a laundry room leading to the garage. Your private master suite with a nine-foot tray ceiling is secluded from the rest of the house. In your master bath you?ll luxuriate in your choice of the whirlpool bath or the glass shower. Your suite features a huge walk-in closet. Bedrooms 2 and 3 are isolated from the rest of the house and a separated by a shared bath.This floor plan is found in our Traditional house plans section
Full Specs and Features
| Total Living Area |
Main floor: 1435 Porches: 149 |
Total Finished Sq. Ft.: 1435 |
|---|---|---|
| Beds/Baths |
Bedrooms: 3 Full Baths: 2 |
|
| Garage |
Garage: 443 Garage Stalls: 2 |
|
| Levels |
1 story |
|
| Dimension |
Width: 38' 4" Depth: 68' 6" |
Height: 20' 0" |
| Roof slope |
8:12 (primary) |
|
| Walls (exterior) |
2"x4" |
|
| Ceiling heights |
8' (Main) |
Foundation Options
- Basement $299
- Daylight basement $299
- Crawlspace Standard With Plan
- Slab Standard With Plan
House Plan Features
-
Lot Characteristics
Suited for a back view Suited for a narrow lot -
Kitchen
Eating bar -
Interior Features
Great room Open concept floor plan No formal living/dining -
Exterior Features
Covered rear porch Grilling porch/outdoor kitchen -
Unique Features
Vaulted/Volume/Dramatic ceilings
Additional Services
House Plan Features
-
Lot Characteristics
Suited for a back view Suited for a narrow lot -
Kitchen
Eating bar -
Interior Features
Great room Open concept floor plan No formal living/dining -
Exterior Features
Covered rear porch Grilling porch/outdoor kitchen -
Unique Features
Vaulted/Volume/Dramatic ceilings




















