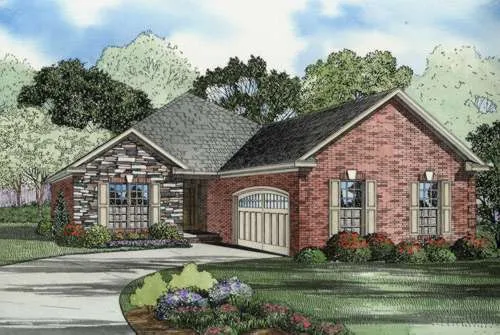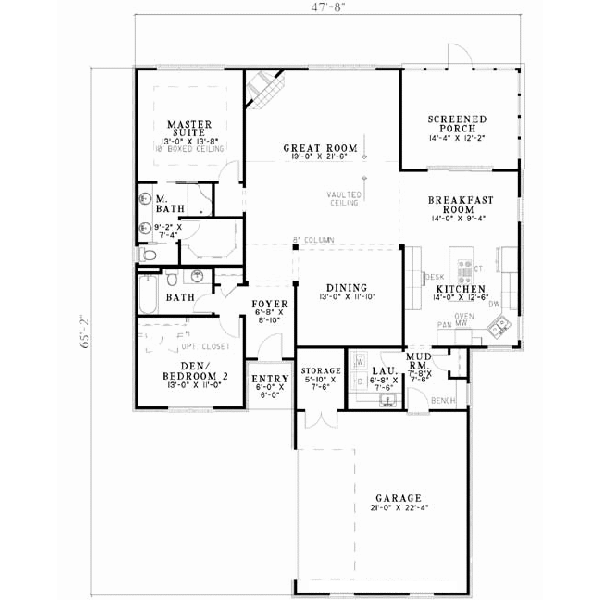House Plans > Traditional Style > Plan 12-675
2 Bedroom , 2 Bath Traditional House Plan #12-675
All plans are copyrighted by the individual designer.
Photographs may reflect custom changes that were not included in the original design.
2 Bedroom , 2 Bath Traditional House Plan #12-675
-
![img]() 1703 Sq. Ft.
1703 Sq. Ft.
-
![img]() 2 Bedrooms
2 Bedrooms
-
![img]() 2 Full Baths
2 Full Baths
-
![img]() 1 Story
1 Story
-
![img]() 2 Garages
2 Garages
-
Clicking the Reverse button does not mean you are ordering your plan reversed. It is for visualization purposes only. You may reverse the plan by ordering under “Optional Add-ons”.
Main Floor
![Main Floor Plan: 12-675]()
See more Specs about plan
FULL SPECS AND FEATURESHouse Plan Highlights
Natural stone and shutters enhance the exterior of this home while a cathedral ceiling in the great room gives the illusion of much more interior space. Both formal dining and breakfast rooms open into the spacious great room and enjoy a view of the cozy corner fireplace. A handy built-in computer center in the kitchen allows family to spend time together cooking and web surfing while a front bedroom/den allows a quiet space for reading. The privately located master suite is enhanced with a tray ceiling while a large walk-in closet in the private bathroom provides extra convenience. A quaint screened porch will be a favorite place for relaxing and entertaining.This floor plan is found in our Traditional house plans section
Full Specs and Features
| Total Living Area |
Main floor: 1703 Porches: 219 |
Total Finished Sq. Ft.: 1703 |
|---|---|---|
| Beds/Baths |
Bedrooms: 2 Full Baths: 2 |
|
| Garage |
Garage: 539 Garage Stalls: 2 |
|
| Levels |
1 story |
|
| Dimension |
Width: 47' 8" Depth: 65' 2" |
Height: 23' 6" |
| Roof slope |
8:12 (primary) |
|
| Walls (exterior) |
2"x4" |
|
| Ceiling heights |
9' (Main) |
Foundation Options
- Basement $299
- Daylight basement $299
- Crawlspace Standard With Plan
- Slab Standard With Plan
House Plan Features
-
Lot Characteristics
Suited for corner lots Suited for a back view Suited for a narrow lot -
Kitchen
Island Nook / breakfast -
Interior Features
Great room No formal living/dining Den / office / computer -
Exterior Features
Covered rear porch Screened porch/sunroom -
Unique Features
Vaulted/Volume/Dramatic ceilings -
Garage
Side-entry garage
Additional Services
House Plan Features
-
Lot Characteristics
Suited for corner lots Suited for a back view Suited for a narrow lot -
Kitchen
Island Nook / breakfast -
Interior Features
Great room No formal living/dining Den / office / computer -
Exterior Features
Covered rear porch Screened porch/sunroom -
Unique Features
Vaulted/Volume/Dramatic ceilings -
Garage
Side-entry garage




















