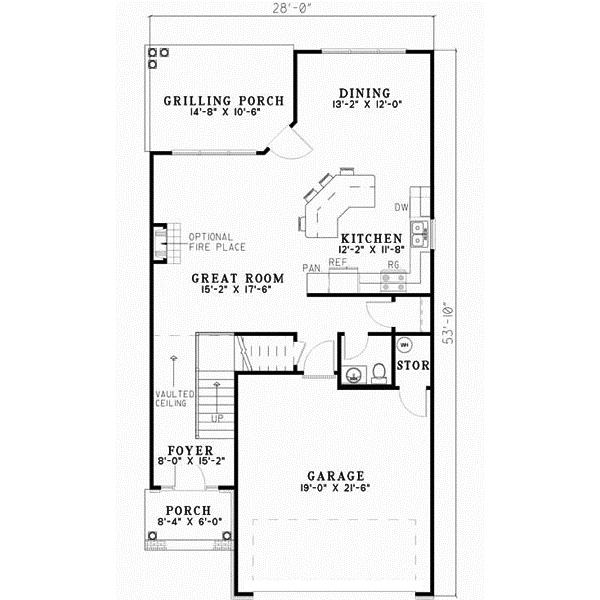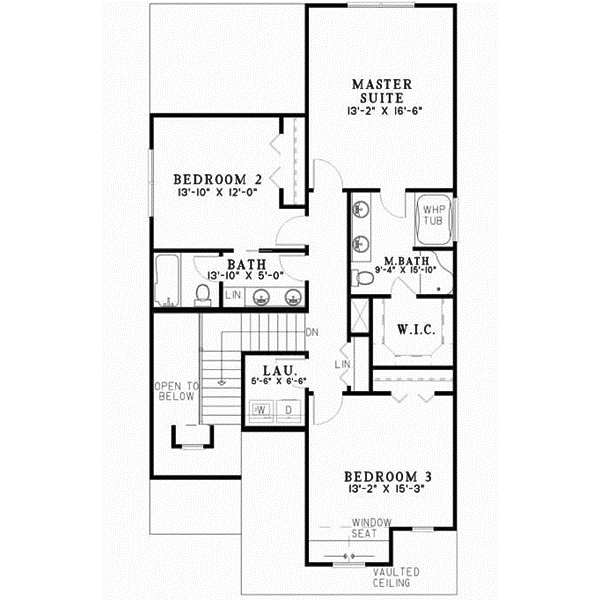House Plans > Traditional Style > Plan 12-548
3 Bedroom , 2 Bath Traditional House Plan #12-548
All plans are copyrighted by the individual designer.
Photographs may reflect custom changes that were not included in the original design.
3 Bedroom , 2 Bath Traditional House Plan #12-548
-
![img]() 1841 Sq. Ft.
1841 Sq. Ft.
-
![img]() 3 Bedrooms
3 Bedrooms
-
![img]() 2-1/2 Baths
2-1/2 Baths
-
![img]() 2 Stories
2 Stories
-
![img]() 2 Garages
2 Garages
-
Clicking the Reverse button does not mean you are ordering your plan reversed. It is for visualization purposes only. You may reverse the plan by ordering under “Optional Add-ons”.
Main Floor
![Main Floor Plan: 12-548]()
-
Upper/Second Floor
Clicking the Reverse button does not mean you are ordering your plan reversed. It is for visualization purposes only. You may reverse the plan by ordering under “Optional Add-ons”.
![Upper/Second Floor Plan: 12-548]()
See more Specs about plan
FULL SPECS AND FEATURESHouse Plan Highlights
This lovely two story home is perfect for entertaining. A cozy entry hall leads to an open floor plan containing a spacious Great Room, Kitchen and large Dining Room. The L-shaped Kitchen has an angled island serving as extra counter space and additional seating. Nearby is a corner grilling porch with columns for lazy summer afternoons. The upper level has a spacious Master Suite, two additional bedrooms, a full bathroom and nearby laundry room.This floor plan is found in our Traditional house plans section
Full Specs and Features
| Total Living Area |
Main floor: 851 Upper floor: 990 |
Porches: 202 Total Finished Sq. Ft.: 1841 |
|---|---|---|
| Beds/Baths |
Bedrooms: 3 Full Baths: 2 |
Half Baths: 1 |
| Garage |
Garage: 431 Garage Stalls: 2 |
|
| Levels |
2 stories |
|
| Dimension |
Width: 28' 0" Depth: 53' 10" |
Height: 31' 1" |
| Roof slope |
10:12 (primary) 4:12 (secondary) |
|
| Walls (exterior) |
2"x4" |
|
| Ceiling heights |
9' (Main) |
Foundation Options
- Basement $299
- Daylight basement $299
- Crawlspace Standard With Plan
- Slab Standard With Plan
House Plan Features
-
Lot Characteristics
Suited for a back view Suited for a narrow lot -
Bedrooms & Baths
Upstairs Master -
Kitchen
Island Eating bar -
Interior Features
Great room Upstairs laundry Open concept floor plan No formal living/dining -
Exterior Features
Covered rear porch Grilling porch/outdoor kitchen
Additional Services
House Plan Features
-
Lot Characteristics
Suited for a back view Suited for a narrow lot -
Bedrooms & Baths
Upstairs Master -
Kitchen
Island Eating bar -
Interior Features
Great room Upstairs laundry Open concept floor plan No formal living/dining -
Exterior Features
Covered rear porch Grilling porch/outdoor kitchen





















