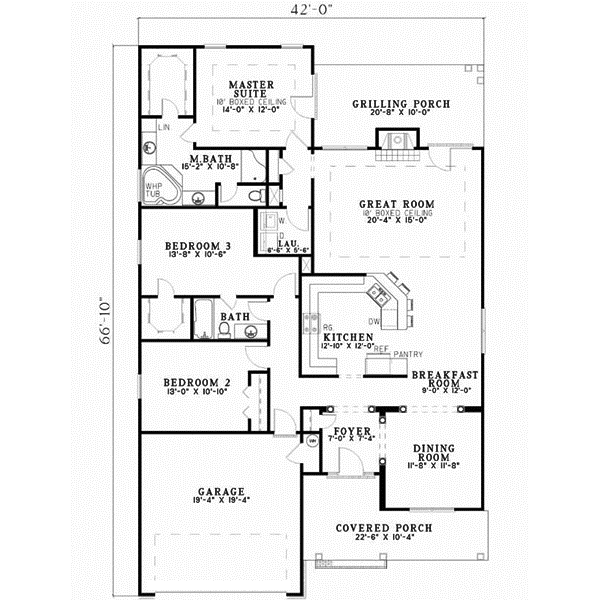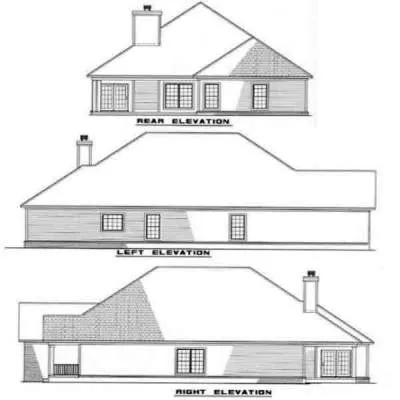House Plans > Traditional Style > Plan 12-210
3 Bedroom , 2 Bath Traditional House Plan #12-210
All plans are copyrighted by the individual designer.
Photographs may reflect custom changes that were not included in the original design.
3 Bedroom , 2 Bath Traditional House Plan #12-210
-
![img]() 1892 Sq. Ft.
1892 Sq. Ft.
-
![img]() 3 Bedrooms
3 Bedrooms
-
![img]() 2 Full Baths
2 Full Baths
-
![img]() 1 Story
1 Story
-
![img]() 2 Garages
2 Garages
-
Clicking the Reverse button does not mean you are ordering your plan reversed. It is for visualization purposes only. You may reverse the plan by ordering under “Optional Add-ons”.
Main Floor
![Main Floor Plan: 12-210]()
-
Rear Elevation
Clicking the Reverse button does not mean you are ordering your plan reversed. It is for visualization purposes only. You may reverse the plan by ordering under “Optional Add-ons”.
![Rear Elevation Plan: 12-210]()
See more Specs about plan
FULL SPECS AND FEATURESHouse Plan Highlights
A quaint covered porch and simple roofline gently hide an elegant interior in this home. The column lined foyer and formal dining room open into the kitchen and great room allowing for the ultimate in family interaction. The kitchen enjoys a large fireplace in the great room as well as an island bar for additional seating. This split bedroom plan has a large master suite enhanced by a ten foot boxed ceiling, private access to the rear covered porch and a luxurious master bathroom complete with a corner whirlpool tub, separate shower and private toilet area. This plan has two additional bedrooms, one with a walk-in closet and private access to a full bathroom - perfect for weekend guests.This floor plan is found in our Traditional house plans section
Full Specs and Features
| Total Living Area |
Main floor: 1892 Basement: 1892 |
Porches: 198 Total Finished Sq. Ft.: 1892 |
|---|---|---|
| Beds/Baths |
Bedrooms: 3 Full Baths: 2 |
|
| Garage |
Garage: 374 Garage Stalls: 2 |
|
| Levels |
1 story |
|
| Dimension |
Width: 42' 0" Depth: 66' 10" |
Height: 27' 0" |
| Roof slope |
10:12 (primary) |
|
| Walls (exterior) |
2"x4" |
|
| Ceiling heights |
9' (Main) |
Foundation Options
- Basement $299
- Daylight basement $299
- Crawlspace Standard With Plan
- Slab Standard With Plan
House Plan Features
-
Lot Characteristics
Suited for a back view Suited for a narrow lot -
Bedrooms & Baths
Teen suite/Jack & Jill bath -
Kitchen
Eating bar Nook / breakfast -
Interior Features
Great room Formal dining room -
Exterior Features
Covered front porch Covered rear porch Grilling porch/outdoor kitchen -
Unique Features
Vaulted/Volume/Dramatic ceilings
Additional Services
House Plan Features
-
Lot Characteristics
Suited for a back view Suited for a narrow lot -
Bedrooms & Baths
Teen suite/Jack & Jill bath -
Kitchen
Eating bar Nook / breakfast -
Interior Features
Great room Formal dining room -
Exterior Features
Covered front porch Covered rear porch Grilling porch/outdoor kitchen -
Unique Features
Vaulted/Volume/Dramatic ceilings





















