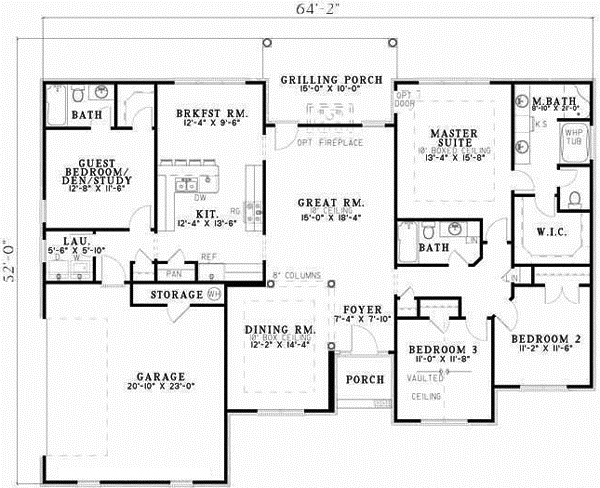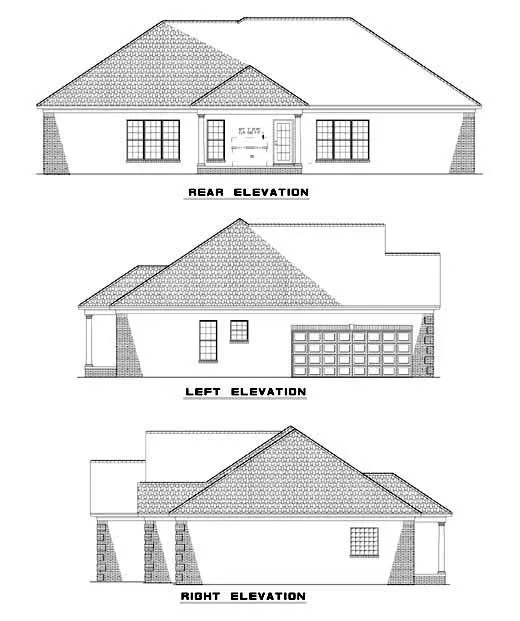House Plans > Traditional Style > Plan 12-425
4 Bedroom , 3 Bath Traditional House Plan #12-425
All plans are copyrighted by the individual designer.
Photographs may reflect custom changes that were not included in the original design.
4 Bedroom , 3 Bath Traditional House Plan #12-425
-
![img]() 2022 Sq. Ft.
2022 Sq. Ft.
-
![img]() 4 Bedrooms
4 Bedrooms
-
![img]() 3 Full Baths
3 Full Baths
-
![img]() 1 Story
1 Story
-
![img]() 2 Garages
2 Garages
-
Clicking the Reverse button does not mean you are ordering your plan reversed. It is for visualization purposes only. You may reverse the plan by ordering under “Optional Add-ons”.
Main Floor
![Main Floor Plan: 12-425]()
-
Rear Elevation
Clicking the Reverse button does not mean you are ordering your plan reversed. It is for visualization purposes only. You may reverse the plan by ordering under “Optional Add-ons”.
![Rear Elevation Plan: 12-425]()
See more Specs about plan
FULL SPECS AND FEATURESHouse Plan Highlights
This impressive home offers you two different exterior finishes. Full brick or siding will enable you to determine the overall style you want. High ceilings and a rear-grilling porch will be focal points when entertaining. The master suite has a ten foot boxed ceiling and lovely private bathroom with a whirlpool tub and large walk-in closet. If a study or home office is desired, consider the fourth bedroom, which is conveniently located next to the kitchen and breakfast room.This floor plan is found in our Traditional house plans section
Full Specs and Features
| Total Living Area |
Main floor: 2022 Porches: 95 |
Total Finished Sq. Ft.: 2022 |
|---|---|---|
| Beds/Baths |
Bedrooms: 4 Full Baths: 3 |
|
| Garage |
Garage: 505 Garage Stalls: 2 |
|
| Levels |
1 story |
|
| Dimension |
Width: 64' 2" Depth: 52' 0" |
Height: 23' 2" |
| Roof slope |
8:12 (primary) 8:12 (secondary) |
|
| Walls (exterior) |
2"x4" |
|
| Ceiling heights |
9' (Main) |
Foundation Options
- Basement $299
- Daylight basement $299
- Crawlspace Standard With Plan
- Slab Standard With Plan
Frequently Asked Questions About This Plan
-
Good Evening Jeff, Can you tell me the options available for the stairs to be located for the Basement on this plan and what that does to the foot print of house? Plan #12-425 Thank you, Ron Sloan
The stairs would be added between the house and the garage storage area. The garage, then, gets pulled forward 4'-0" to allow additional space for the stairs.
House Plan Features
-
Lot Characteristics
Suited for corner lots Suited for a back view -
Bedrooms & Baths
Guest suite Teen suite/Jack & Jill bath -
Kitchen
Eating bar -
Interior Features
Great room Formal dining room Den / office / computer -
Exterior Features
Covered rear porch Grilling porch/outdoor kitchen -
Unique Features
Vaulted/Volume/Dramatic ceilings -
Garage
Side-entry garage
Additional Services
House Plan Features
-
Lot Characteristics
Suited for corner lots Suited for a back view -
Bedrooms & Baths
Guest suite Teen suite/Jack & Jill bath -
Kitchen
Eating bar -
Interior Features
Great room Formal dining room Den / office / computer -
Exterior Features
Covered rear porch Grilling porch/outdoor kitchen -
Unique Features
Vaulted/Volume/Dramatic ceilings -
Garage
Side-entry garage





















