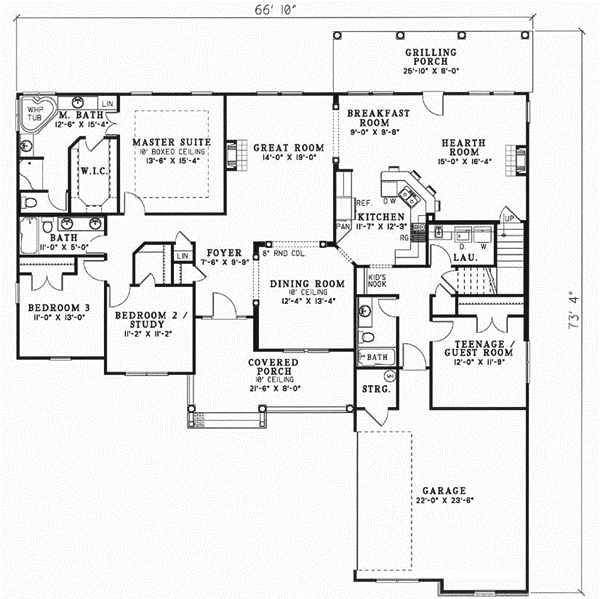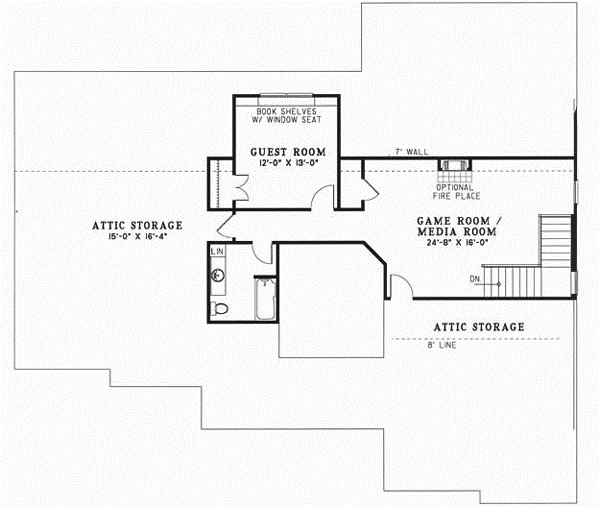House Plans > Traditional Style > Plan 12-452
5 Bedroom , 4 Bath Traditional House Plan #12-452
All plans are copyrighted by the individual designer.
Photographs may reflect custom changes that were not included in the original design.
5 Bedroom , 4 Bath Traditional House Plan #12-452
-
![img]() 2379 Sq. Ft.
2379 Sq. Ft.
-
![img]() 5 Bedrooms
5 Bedrooms
-
![img]() 4 Full Baths
4 Full Baths
-
![img]() 2 Stories
2 Stories
-
![img]() 2 Garages
2 Garages
-
Clicking the Reverse button does not mean you are ordering your plan reversed. It is for visualization purposes only. You may reverse the plan by ordering under “Optional Add-ons”.
Main Floor
![Main Floor Plan: 12-452]()
-
Upper/Second Floor
Clicking the Reverse button does not mean you are ordering your plan reversed. It is for visualization purposes only. You may reverse the plan by ordering under “Optional Add-ons”.
![Upper/Second Floor Plan: 12-452]()
See more Specs about plan
FULL SPECS AND FEATURESHouse Plan Highlights
This cozy home creates a warm invitation throughout starting with a lovely covered porch with columns, railing and a ten-foot ceiling. Upon entering the foyer, you can enter either the great room or luxurious column lined dining room. The master suite and bedrooms are located on one side of the home apart from the living areas for privacy. One bedroom is located at the rear of the home as a secluded guest or teenagerпїЅs room. A cozy hearth room adjoins the open kitchen and breakfast room with access to the rear-grilling porch, making for great entertaining options. Nearby stairs lead up to an additional guestroom or home office, a game/media room with fireplace and a full bathroom.This floor plan is found in our Traditional house plans section
Full Specs and Features
| Total Living Area |
Main floor: 2379 Bonus: 754 |
Porches: 405 Total Finished Sq. Ft.: 2379 |
|---|---|---|
| Beds/Baths |
Bedrooms: 5 Full Baths: 4 |
|
| Garage |
Garage: 576 Garage Stalls: 2 |
|
| Levels |
2 stories |
|
| Dimension |
Width: 66' 10" Depth: 73' 4" |
Height: 28' 1" |
| Roof slope |
10:12 (primary) 10:12 (secondary) |
|
| Walls (exterior) |
2"x4" |
|
| Ceiling heights |
9' (Main) |
Foundation Options
- Basement $299
- Daylight basement $299
- Crawlspace Standard With Plan
- Slab Standard With Plan
House Plan Features
-
Lot Characteristics
Suited for a back view -
Bedrooms & Baths
Main floor Master Guest suite -
Kitchen
Eating bar Nook / breakfast Hearth room -
Interior Features
Bonus room Hobby / rec-room Great room Main Floor laundry Media room Formal dining room Den / office / computer -
Exterior Features
Covered front porch Covered rear porch Grilling porch/outdoor kitchen -
Unique Features
Vaulted/Volume/Dramatic ceilings -
Garage
Side-entry garage
Additional Services
House Plan Features
-
Lot Characteristics
Suited for a back view -
Bedrooms & Baths
Main floor Master Guest suite -
Kitchen
Eating bar Nook / breakfast Hearth room -
Interior Features
Bonus room Hobby / rec-room Great room Main Floor laundry Media room Formal dining room Den / office / computer -
Exterior Features
Covered front porch Covered rear porch Grilling porch/outdoor kitchen -
Unique Features
Vaulted/Volume/Dramatic ceilings -
Garage
Side-entry garage





















