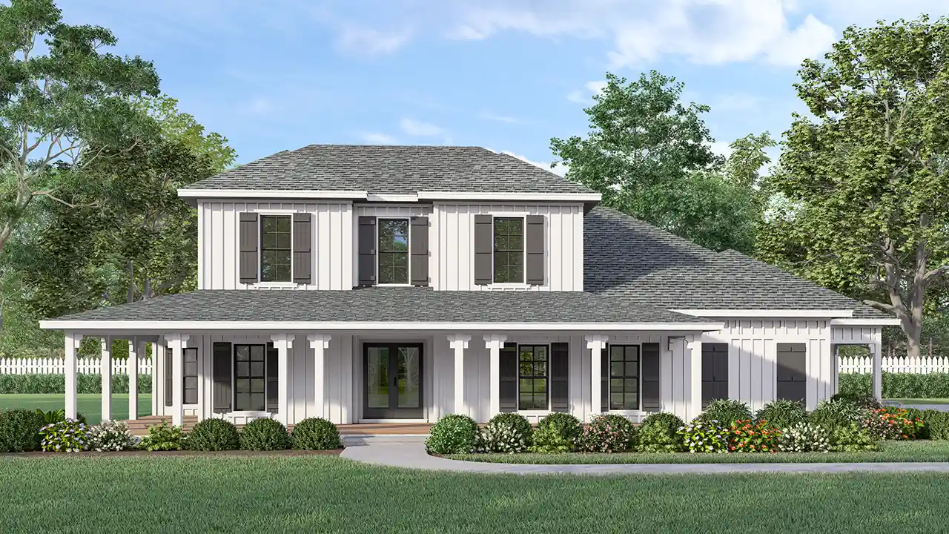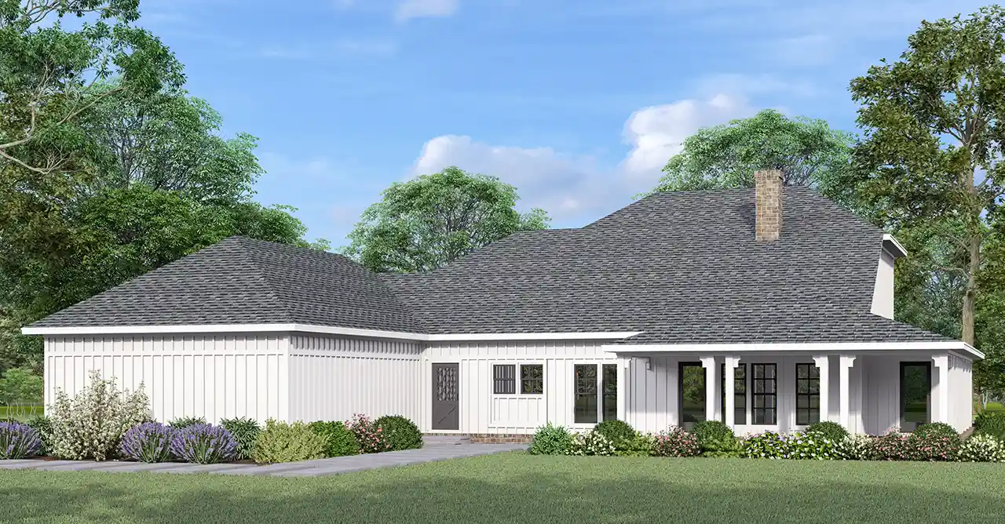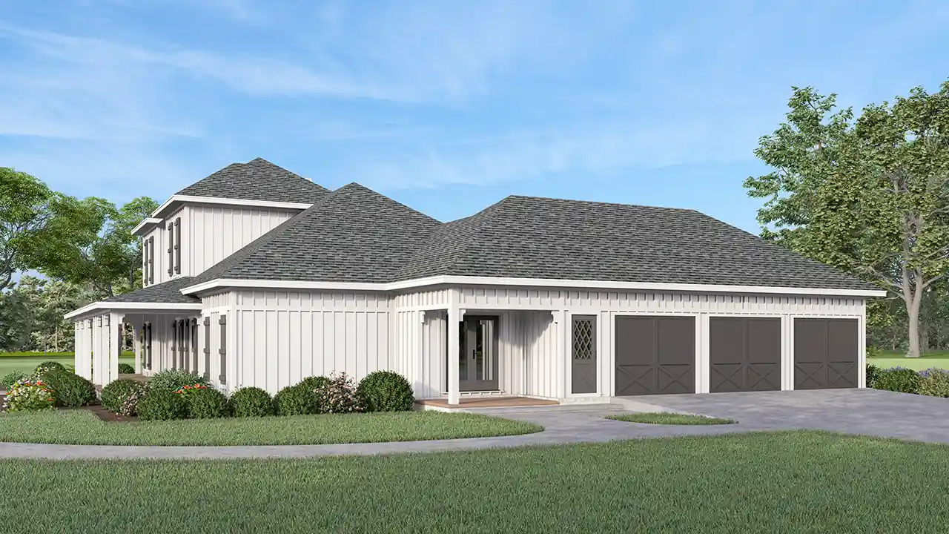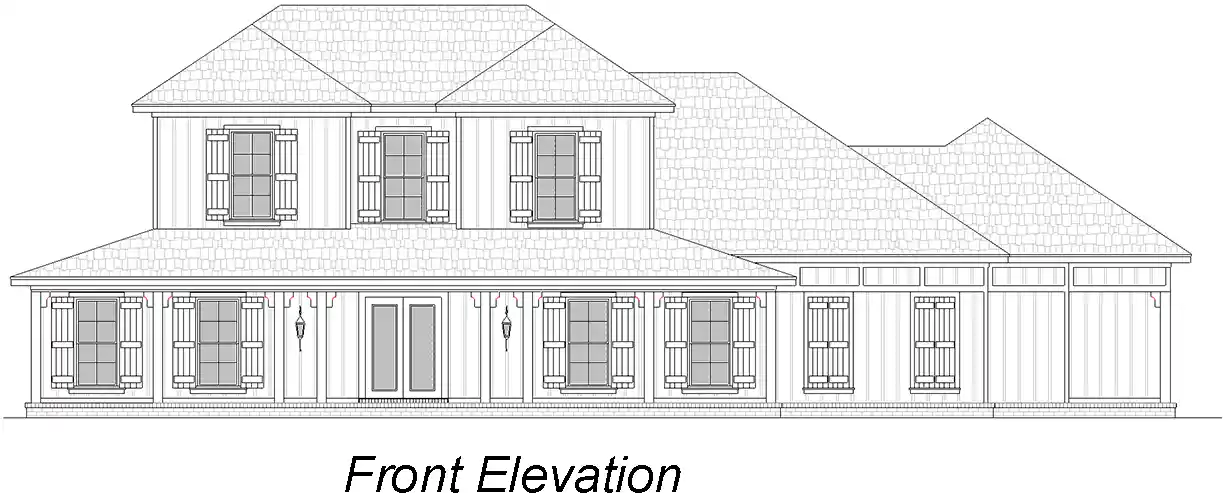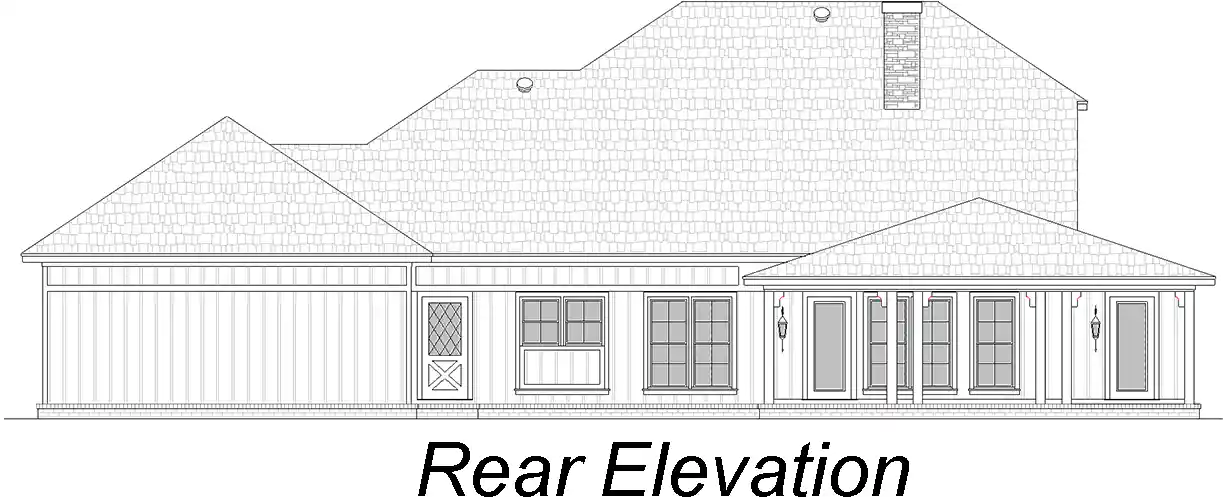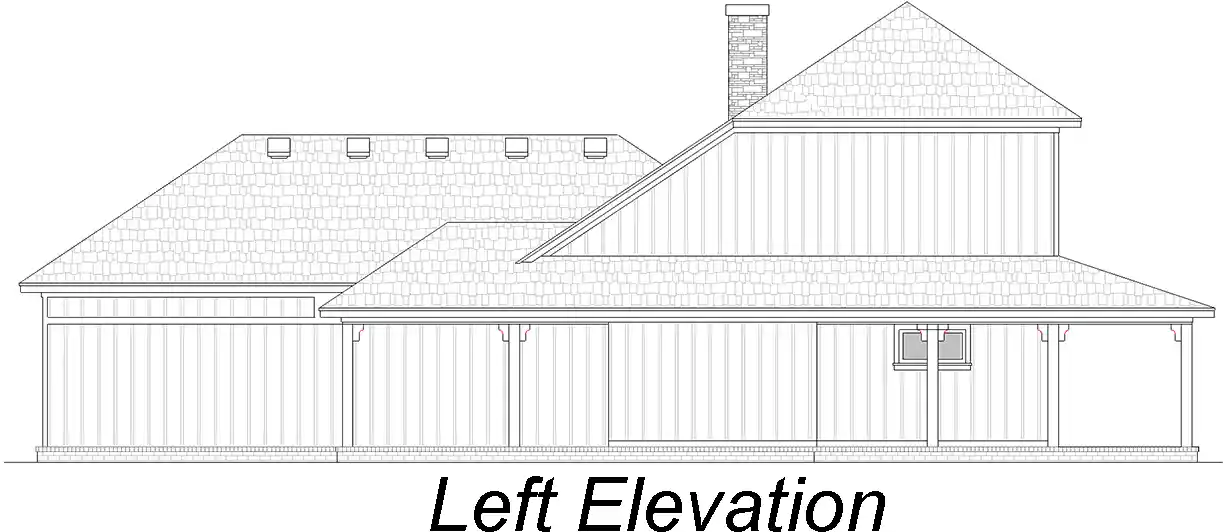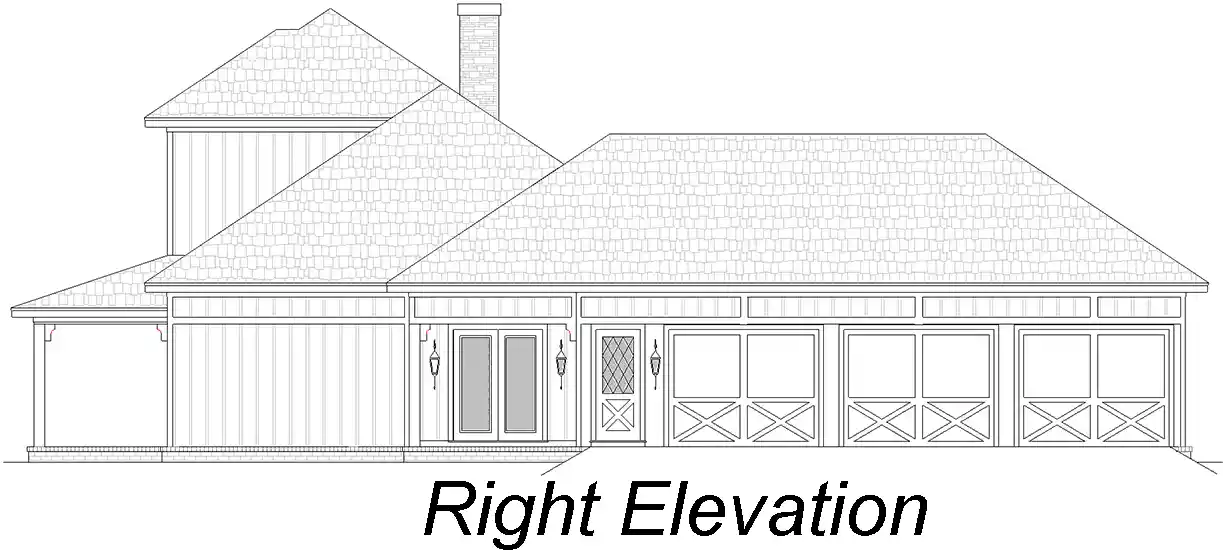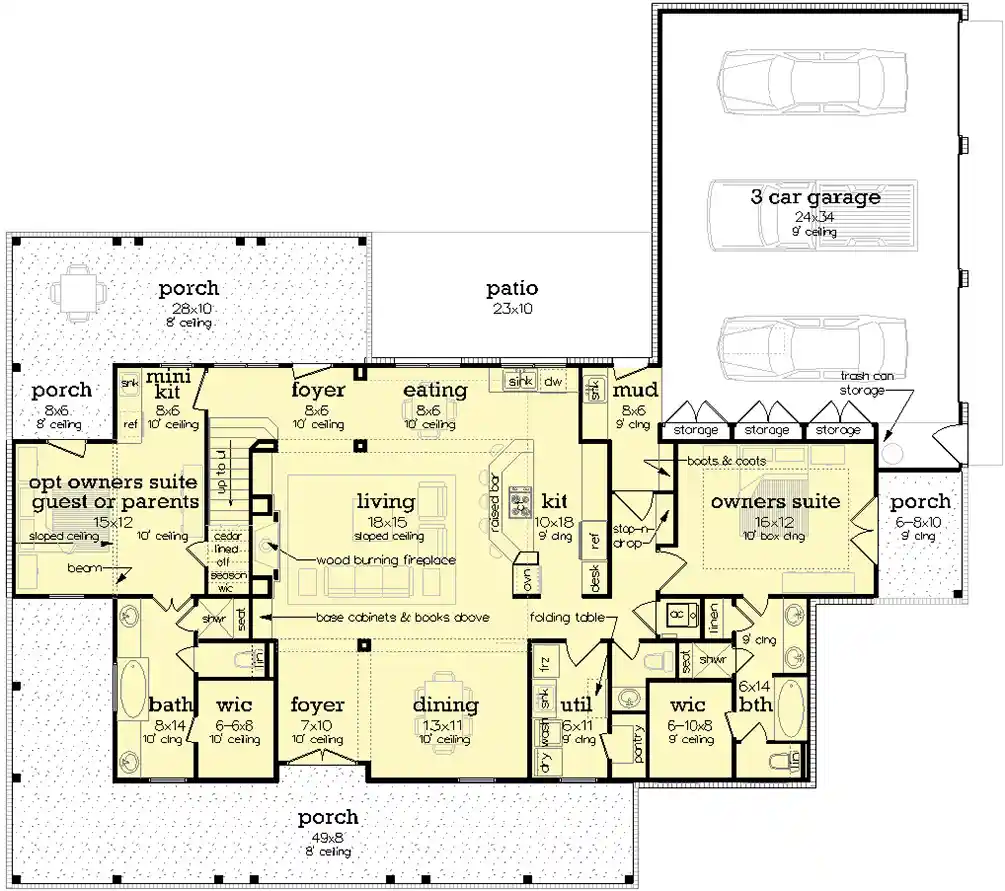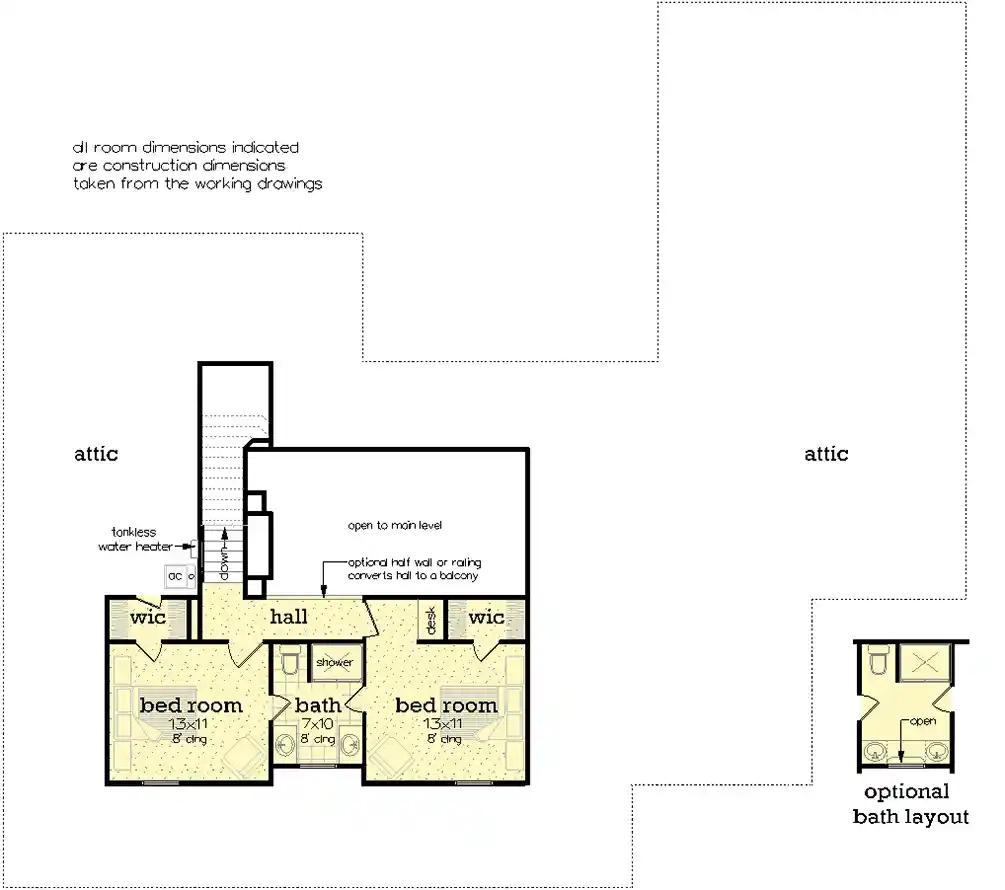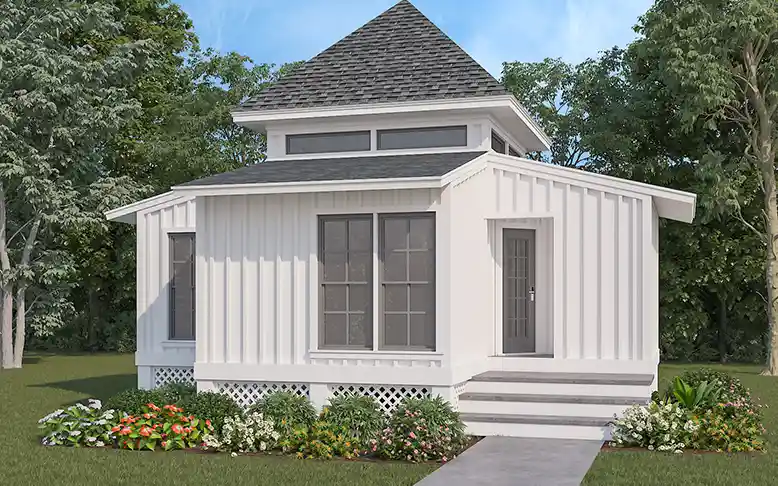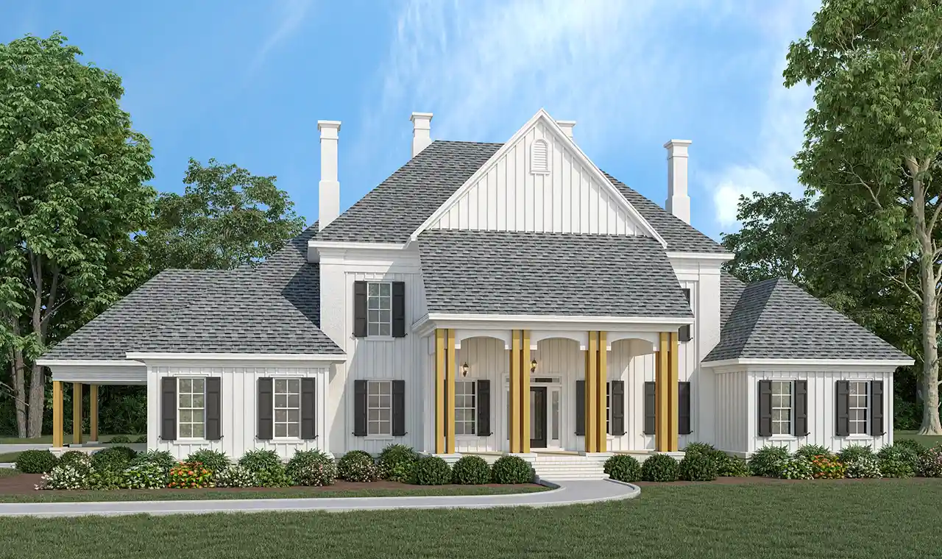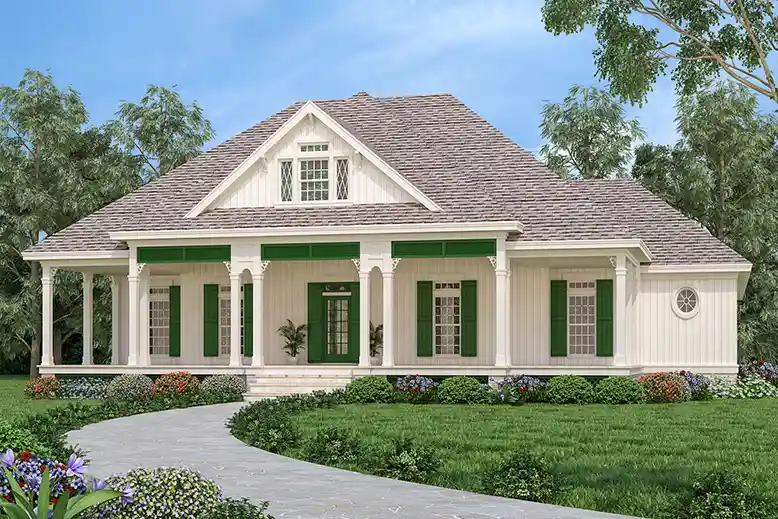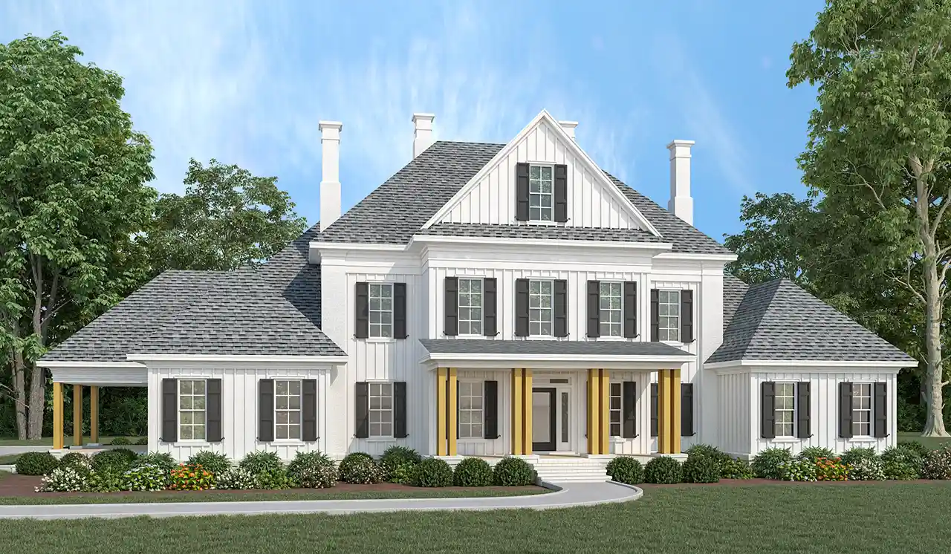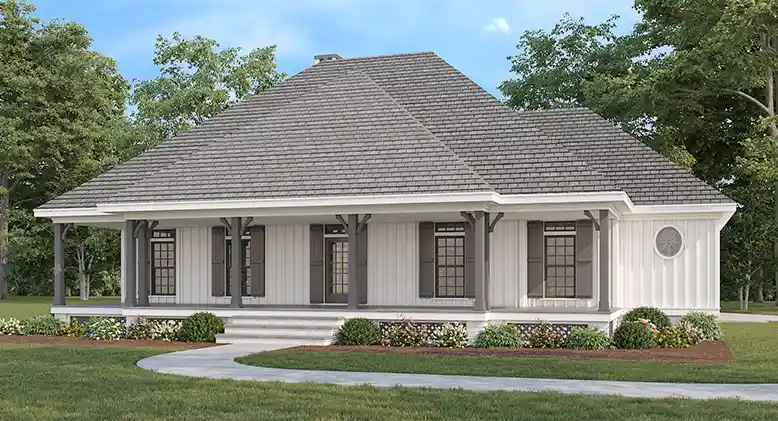House Plans > Traditional Style > Plan 30-469
All plans are copyrighted by the individual designer.
Photographs may reflect custom changes that were not included in the original design.
4 Bedroom, 3 Bath Traditional House Plan #30-469
- Sq. Ft. 2410
- Bedrooms 4
- Bathrooms 3-1/2
- Stories 2 Stories
- Garages 3
- See All Plan Specs
Floor Plans
What's included?-
Main Floor
ReverseClicking the Reverse button does not mean you are ordering your plan reversed. It is for visualization purposes only. You may reverse the plan by ordering under “Optional Add-ons”.
![Main Floor Plan: 30-469]()
-
Upper/Second Floor
ReverseClicking the Reverse button does not mean you are ordering your plan reversed. It is for visualization purposes only. You may reverse the plan by ordering under “Optional Add-ons”.
![Upper/Second Floor Plan: 30-469]()
House Plan Highlights
If you have live-in parents, frequent guest or a boomerang child, this could be the perfect plan for you. A second bedroom suite is tucked into a secluded corner of the home and perfect to serve any of those needs, it is even great for a second owners suite. The suite has sloped ceilings with exposed beams, private access to the rear porch and a kitchenette. Your parent(s) or boomerang child can park their car in the third bay of the garage and access their suite via the mud room and rear porch without disturbing the main house residence. The idea is to provide a very private, fully equipped space for those live-in guests so that you the owner never give up your privacy. The other owner’s suite is just as lush and conveniently located just steps away from the garage, kitchen or utility – a real step saving arrangement. The owner’s suite also has its very own porch isolated for complete privacy. Both of the main level bedroom suites have luxurious baths compete with twin vanities,separate showers, soaking tubs and private toilets. The living spaces are open, airy and well lighted with volume ceilings in the living room. The oversized utility room has a fold up table, laundry sink and freezer in addition to the washer and dryer. A large butler’s pantry is also accessible from the utility and convenient to the kitchen. A rocking chair sized wraparound front porch welcomes your guest and beckons them into the large formal foyer where their eyes will be drawn to the rear landscape via the strong site line from the front glass door to the rear glass area. The living room has built-ins, wood burning fireplace and sloped ceilings. The gourmet kitchen is fully appointed and has an enormous island with a raised bar. There is also a small desk for menu planning. To round out themain level, an oversized 3 car garage has abundant storage neatly tucked behind double doors. There is also a space for garbage can storage with convenient access to the outside. Entry into the house is via a mudroom with a laundry sink and there is even a stop-n-drop area with coat hooks, bulletin board and key hooks. A flared stairwell tucked into a secluded area leads to the upper level where there are two liberal size bedrooms, each with walk-in closets. The balcony hall can be open to the main level or walled in for total privacy of the upper level – your choice. The classic modern farmhouse exterior is designed to be low maintenance if using vinyl board and batt siding and the lower pitched roof is budget friendly too.
This floor plan is found in our Traditional house plans section
Full Specs and Features
 Total Living Area
Total Living Area
- Main floor: 1940
- Upper floor: 470
- Porches: 902
- Total Finished Sq. Ft.: 2410
 Beds/Baths
Beds/Baths
- Bedrooms: 4
- Full Baths: 3
- Half Baths: 1
 Garage
Garage
- Garage: 890
- Garage Stalls: 3
 Levels
Levels
- 2 stories
Dimension
- Width: 75' 0"
- Depth: 69' 0"
- Height: 26' 0"
Roof slope
- 8:12 (primary)
Walls (exterior)
- 2"x4"
Ceiling heights
- 9' (Main)
8' (Upper)
Exterior Finish
- Siding
Roof Framing
- Stick Frame
Foundation Options
- Slab Standard With Plan
How Much Will It Cost To Build?
"Need content here about cost to build est."
Buy My Cost To Build EstimateModify This Plan
"Need Content here about modifying your plan"
Customize This PlanHouse Plan Features
Reviews
How Much Will It Cost To Build?
Wondering what it’ll actually cost to bring your dream home to life? Get a clear, customized estimate based on your chosen plan and location.
Buy My Cost To Build EstimateModify This Plan
Need changes to the layout or features? Our team can modify any plan to match your vision.
Customize This Plan