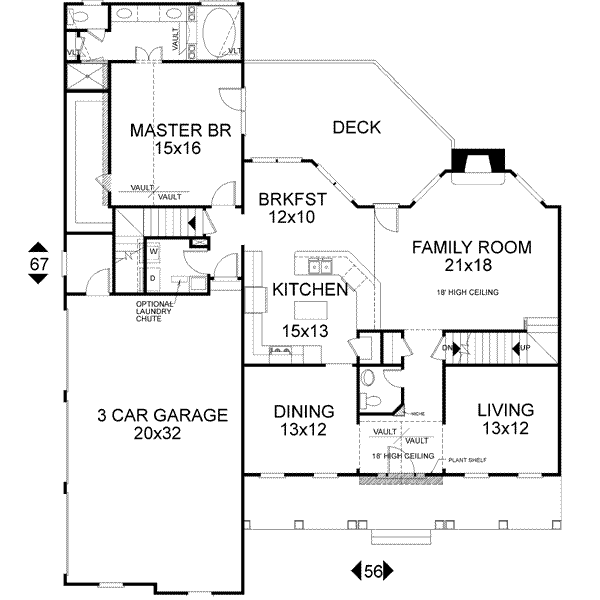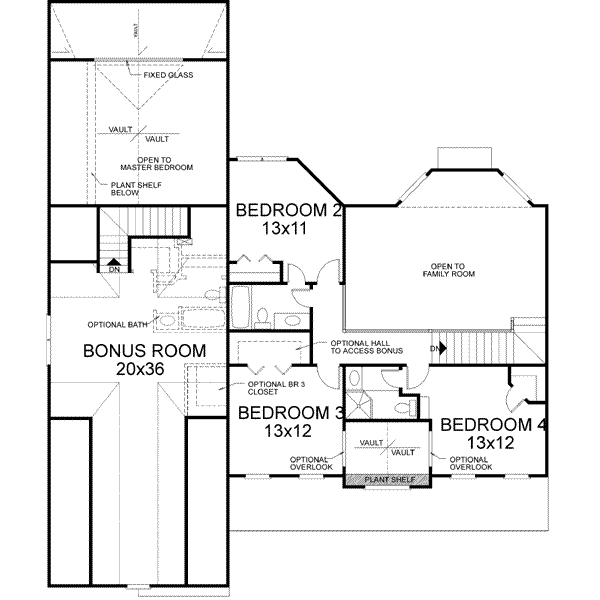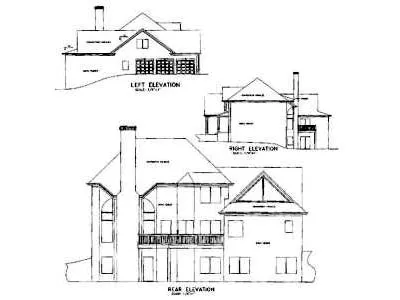House Plans > Traditional Style > Plan 4-204
4 Bedroom , 3 Bath Traditional House Plan #4-204
All plans are copyrighted by the individual designer.
Photographs may reflect custom changes that were not included in the original design.
4 Bedroom , 3 Bath Traditional House Plan #4-204
-
![img]() 2546 Sq. Ft.
2546 Sq. Ft.
-
![img]() 4 Bedrooms
4 Bedrooms
-
![img]() 3-1/2 Baths
3-1/2 Baths
-
![img]() 2 Stories
2 Stories
-
![img]() 3 Garages
3 Garages
-
Clicking the Reverse button does not mean you are ordering your plan reversed. It is for visualization purposes only. You may reverse the plan by ordering under “Optional Add-ons”.
Main Floor
![Main Floor Plan: 4-204]()
-
Upper/Second Floor
Clicking the Reverse button does not mean you are ordering your plan reversed. It is for visualization purposes only. You may reverse the plan by ordering under “Optional Add-ons”.
![Upper/Second Floor Plan: 4-204]()
-
Rear Elevation
Clicking the Reverse button does not mean you are ordering your plan reversed. It is for visualization purposes only. You may reverse the plan by ordering under “Optional Add-ons”.
![Rear Elevation Plan: 4-204]()
See more Specs about plan
FULL SPECS AND FEATURESHouse Plan Highlights
This captivating two-story home is truly "elegance with a flair". The full-brick exterior is accented with multi-level stucco trim and copper roofing returns. It's full-width front porch invites one to grab their favorite book, relax in a rocking chair and enjoy a peaceful sunset. This unusual traditional design includes a master suite on the main level and a daylight basement.Once you step beyond the front porch, you'll enter a dramatic two-story foyer highlighted by a corner niche. To the right and left are the living and dining rooms, each measuring 13' x 12'. The dramatic family room "feels" enormous with it's two story glass bay. It is open to the kitchen and breakfast room. Just off the breakfast room is a luxurious master's retreat. An enormous walk-in closet, a bath highlighted by a 5' x 6' whirlpool tub framed by decorative columns, and a vaulted ceiling with fixed glass above make this a most impressive area of the house. There's also a second staircase to the optional bonus area. Lower level rooms which are not two-story or vaulted have 9' ceilings.
Upstairs, bedrooms 2 & 4 feature direct access to their bath. The bonus suite makes this plan even more flexible. This option provides another set of stairs, a bath with a laundry chute, and a walk-in closet. All upper level rooms have 8' ceilings.
This floor plan is found in our Traditional house plans section
Full Specs and Features
| Total Living Area |
Main floor: 1818 Upper floor: 728 |
Bonus: 579 Total Finished Sq. Ft.: 2546 |
|---|---|---|
| Beds/Baths |
Bedrooms: 4 Full Baths: 3 |
Half Baths: 1 |
| Garage |
Garage Stalls: 3 |
|
| Levels |
2 stories |
|
| Dimension |
Width: 56' 0" Depth: 65' 8" |
Height: 29' 9" |
| Roof slope |
9:12 (primary) |
|
| Walls (exterior) |
2"x4" |
|
| Ceiling heights |
9' (Main) |
Foundation Options
- Basement Standard With Plan
- Crawlspace $350
- Slab $350
House Plan Features
-
Lot Characteristics
Suited for corner lots Suited for a back view -
Bedrooms & Baths
Main floor Master Teen suite/Jack & Jill bath -
Kitchen
Island Walk-in pantry Eating bar Nook / breakfast -
Interior Features
Bonus room Family room Main Floor laundry Open concept floor plan Formal dining room Formal living room -
Exterior Features
Covered front porch -
Unique Features
Vaulted/Volume/Dramatic ceilings -
Garage
Oversized garage (3+) Side-entry garage
Additional Services
House Plan Features
-
Lot Characteristics
Suited for corner lots Suited for a back view -
Bedrooms & Baths
Main floor Master Teen suite/Jack & Jill bath -
Kitchen
Island Walk-in pantry Eating bar Nook / breakfast -
Interior Features
Bonus room Family room Main Floor laundry Open concept floor plan Formal dining room Formal living room -
Exterior Features
Covered front porch -
Unique Features
Vaulted/Volume/Dramatic ceilings -
Garage
Oversized garage (3+) Side-entry garage






















