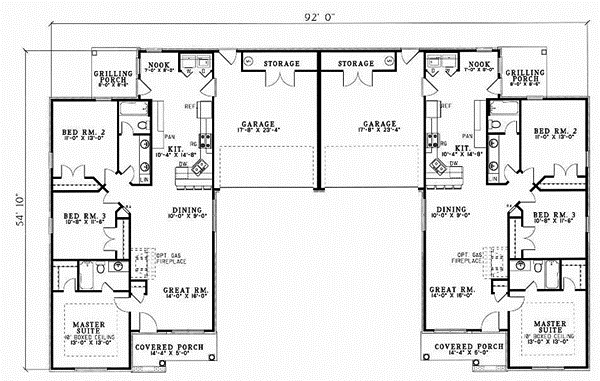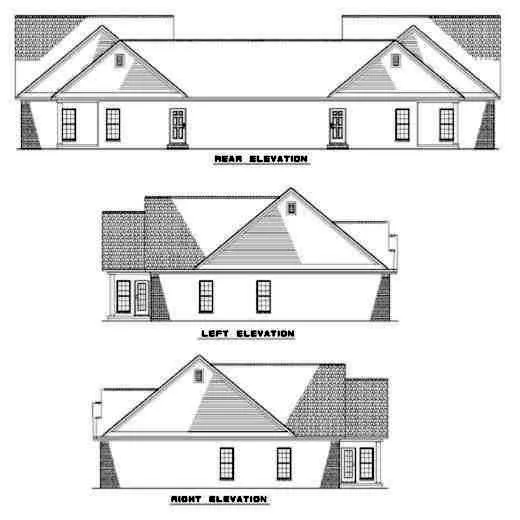House Plans > Traditional Style > Plan 12-349
6 Bedroom , 4 Bath Traditional House Plan #12-349
All plans are copyrighted by the individual designer.
Photographs may reflect custom changes that were not included in the original design.
6 Bedroom , 4 Bath Traditional House Plan #12-349
-
![img]() 2636 Sq. Ft.
2636 Sq. Ft.
-
![img]() 6 Bedrooms
6 Bedrooms
-
![img]() 4 Full Baths
4 Full Baths
-
![img]() 1 Story
1 Story
-
![img]() 4 Garages
4 Garages
-
Clicking the Reverse button does not mean you are ordering your plan reversed. It is for visualization purposes only. You may reverse the plan by ordering under “Optional Add-ons”.
Main Floor
![Main Floor Plan: 12-349]()
-
Rear Elevation
Clicking the Reverse button does not mean you are ordering your plan reversed. It is for visualization purposes only. You may reverse the plan by ordering under “Optional Add-ons”.
![Rear Elevation Plan: 12-349]()
See more Specs about plan
FULL SPECS AND FEATURESHouse Plan Highlights
Tiered gables and covered porches give this duplex a warm welcome. Each home has a large great room with optional fireplace opening to a large dining area with additional seating at the shared kitchen bar counter. The kitchen views the dining and great rooms allowing for great entertaining options while a small breakfast nook is gently tucked in the rear of the kitchen enjoying a view of the back yard and corner-grilling porch. A roomy master suite is privately separated from the additional bedrooms and is enhanced with a ten-foot boxed ceiling and walk-in closet.This floor plan is found in our Traditional house plans section
Full Specs and Features
| Total Living Area |
Main floor: 2636 Porches: 326 |
Total Finished Sq. Ft.: 2636 |
|---|---|---|
| Beds/Baths |
Bedrooms: 6 Full Baths: 4 |
|
| Garage |
Garage: 824 Garage Stalls: 4 |
|
| Levels |
1 story |
|
| Dimension |
Width: 92' 0" Depth: 54' 10" |
Height: 24' 10" |
| Roof slope |
10:12 (primary) |
|
| Walls (exterior) |
2"x4" |
|
| Ceiling heights |
9' (Main) |
Foundation Options
- Basement $299
- Daylight basement $299
- Crawlspace Standard With Plan
- Slab Standard With Plan
House Plan Features
-
Lot Characteristics
Zero lot-line -
Kitchen
Eating bar Nook / breakfast -
Interior Features
Great room No formal living/dining -
Exterior Features
Covered front porch Covered rear porch Grilling porch/outdoor kitchen -
Unique Features
Vaulted/Volume/Dramatic ceilings
Additional Services
House Plan Features
-
Lot Characteristics
Zero lot-line -
Kitchen
Eating bar Nook / breakfast -
Interior Features
Great room No formal living/dining -
Exterior Features
Covered front porch Covered rear porch Grilling porch/outdoor kitchen -
Unique Features
Vaulted/Volume/Dramatic ceilings





















