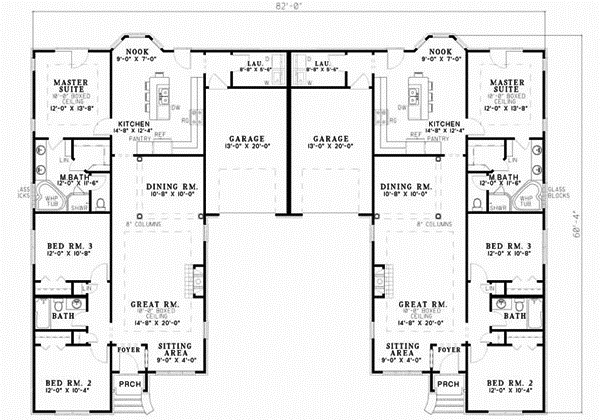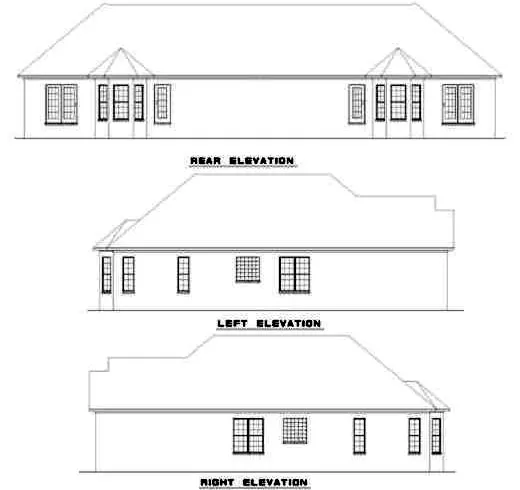House Plans > Traditional Style > Plan 12-331
6 Bedroom , 4 Bath Traditional House Plan #12-331
All plans are copyrighted by the individual designer.
Photographs may reflect custom changes that were not included in the original design.
6 Bedroom , 4 Bath Traditional House Plan #12-331
-
![img]() 3238 Sq. Ft.
3238 Sq. Ft.
-
![img]() 6 Bedrooms
6 Bedrooms
-
![img]() 4 Full Baths
4 Full Baths
-
![img]() 1 Story
1 Story
-
![img]() 2 Garages
2 Garages
-
Clicking the Reverse button does not mean you are ordering your plan reversed. It is for visualization purposes only. You may reverse the plan by ordering under “Optional Add-ons”.
Main Floor
![Main Floor Plan: 12-331]()
-
Rear Elevation
Clicking the Reverse button does not mean you are ordering your plan reversed. It is for visualization purposes only. You may reverse the plan by ordering under “Optional Add-ons”.
![Rear Elevation Plan: 12-331]()
See more Specs about plan
FULL SPECS AND FEATURESHouse Plan Highlights
This duplex has a conservative exterior, but features an elegant interior layout. An open Great Room with a cozy fireplace is enhanced by a ten foot boxed ceiling and adjoins a formal dining room lined with columns. Two spacious bedrooms and a full bath are located at the front of this plan leaving convenience and privacy for the Master Suite at the rear of the home. The kitchen includes a large Island counter with bar seating and enjoys a bay window view through the breakfast nook. A single car garage is centered between the units for sound proofing and added privacy.This floor plan is found in our Traditional house plans section
Full Specs and Features
| Total Living Area |
Main floor: 3238 Porches: 54 |
Total Finished Sq. Ft.: 3238 |
|---|---|---|
| Beds/Baths |
Bedrooms: 6 Full Baths: 4 |
|
| Garage |
Garage: 520 Garage Stalls: 2 |
|
| Levels |
1 story |
|
| Dimension |
Width: 82' 0" Depth: 60' 4" |
Height: 21' 10" |
| Roof slope |
10:12 (primary) |
|
| Walls (exterior) |
2"x4" |
|
| Ceiling heights |
9' (Main) |
Foundation Options
- Basement $299
- Daylight basement $299
- Crawlspace Standard With Plan
- Slab Standard With Plan
House Plan Features
-
Kitchen
Island Eating bar Nook / breakfast -
Interior Features
Great room No formal living/dining -
Unique Features
Vaulted/Volume/Dramatic ceilings
Additional Services
House Plan Features
-
Kitchen
Island Eating bar Nook / breakfast -
Interior Features
Great room No formal living/dining -
Unique Features
Vaulted/Volume/Dramatic ceilings





















