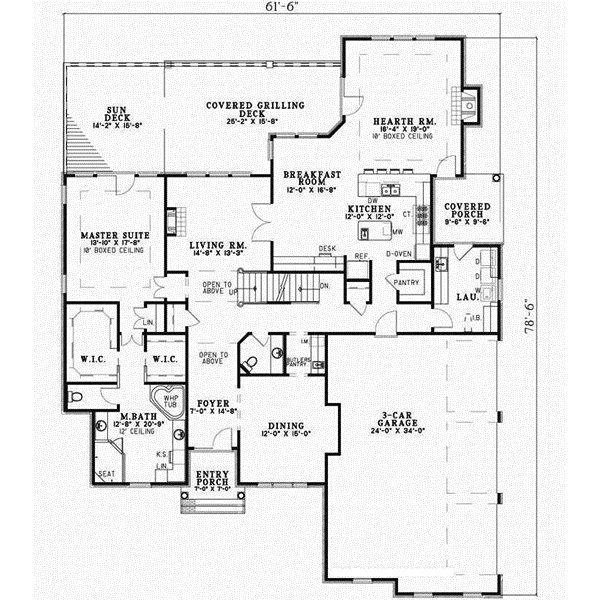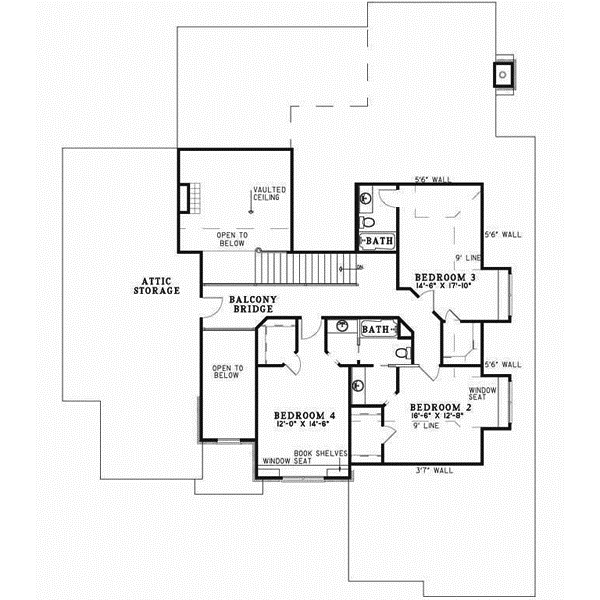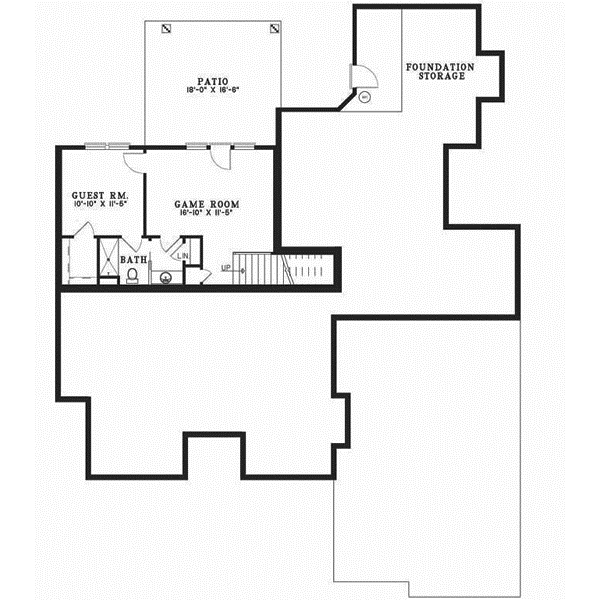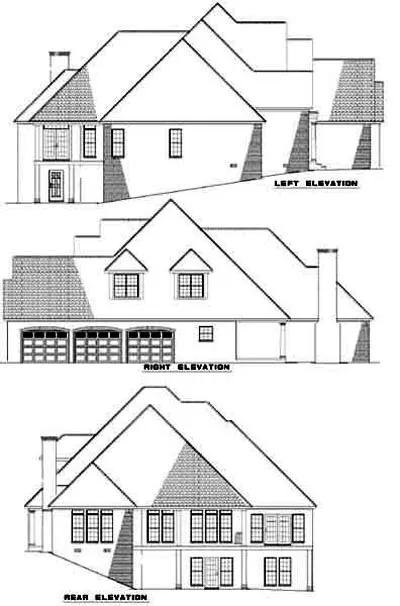House Plans > Traditional Style > Plan 12-200
5 Bedroom , 4 Bath Traditional House Plan #12-200
All plans are copyrighted by the individual designer.
Photographs may reflect custom changes that were not included in the original design.
5 Bedroom , 4 Bath Traditional House Plan #12-200
-
![img]() 4022 Sq. Ft.
4022 Sq. Ft.
-
![img]() 5 Bedrooms
5 Bedrooms
-
![img]() 4-1/2 Baths
4-1/2 Baths
-
![img]() 2 Stories
2 Stories
-
![img]() 3 Garages
3 Garages
-
Clicking the Reverse button does not mean you are ordering your plan reversed. It is for visualization purposes only. You may reverse the plan by ordering under “Optional Add-ons”.
Main Floor
![Main Floor Plan: 12-200]()
-
Upper/Second Floor
Clicking the Reverse button does not mean you are ordering your plan reversed. It is for visualization purposes only. You may reverse the plan by ordering under “Optional Add-ons”.
![Upper/Second Floor Plan: 12-200]()
-
Lower Floor
Clicking the Reverse button does not mean you are ordering your plan reversed. It is for visualization purposes only. You may reverse the plan by ordering under “Optional Add-ons”.
![Lower Floor Plan: 12-200]()
-
Rear Elevation
Clicking the Reverse button does not mean you are ordering your plan reversed. It is for visualization purposes only. You may reverse the plan by ordering under “Optional Add-ons”.
![Rear Elevation Plan: 12-200]()
See more Specs about plan
FULL SPECS AND FEATURESHouse Plan Highlights
This elegant two-story home combines traditional design with a splash of contemporary flair. The main level consists of a Formal Dining room with butler’s pantry, a gourmet kitchen that opens to both a hearth room and breakfast room for enjoyable family gatherings. The elegant Master bedroom has a ten-foot boxed ceiling and private bathroom high ceiling and full of amenities. The upper level has a balcony bridge viewing both the foyer and living rooms and leads to off-season attic storage. The three additional upstairs bedrooms have walk-in closets, window seating and private bathroom access keeping the family content. The lower level with guestroom, a full bathroom and game room completes this exceptional design.This floor plan is found in our Traditional house plans section
Full Specs and Features
| Total Living Area |
Main floor: 2405 Upper floor: 1071 |
Basement: 546 Porches: 490 |
Total Finished Sq. Ft.: 4022 |
|---|---|---|---|
| Beds/Baths |
Bedrooms: 5 Full Baths: 4 |
Half Baths: 1 |
|
| Garage |
Garage: 863 Garage Stalls: 3 |
||
| Levels |
2 stories |
||
| Dimension |
Width: 61' 6" Depth: 78' 6" |
Height: 35' 0" |
|
| Roof slope |
12:12 (primary) |
||
| Walls (exterior) |
2"x4" |
||
| Ceiling heights |
9' (Main) |
Foundation Options
- Basement $299
- Daylight basement $299
- Crawlspace Standard With Plan
- Slab Standard With Plan
House Plan Features
-
Lot Characteristics
Suited for corner lots -
Bedrooms & Baths
Main floor Master Guest suite Teen suite/Jack & Jill bath -
Kitchen
Island Walk-in pantry Butler's pantry Eating bar Nook / breakfast Hearth room -
Interior Features
Hobby / rec-room Main Floor laundry Formal dining room Formal living room -
Exterior Features
Covered rear porch Grilling porch/outdoor kitchen Sun-deck -
Unique Features
Vaulted/Volume/Dramatic ceilings -
Garage
Oversized garage (3+) Side-entry garage
Additional Services
House Plan Features
-
Lot Characteristics
Suited for corner lots -
Bedrooms & Baths
Main floor Master Guest suite Teen suite/Jack & Jill bath -
Kitchen
Island Walk-in pantry Butler's pantry Eating bar Nook / breakfast Hearth room -
Interior Features
Hobby / rec-room Main Floor laundry Formal dining room Formal living room -
Exterior Features
Covered rear porch Grilling porch/outdoor kitchen Sun-deck -
Unique Features
Vaulted/Volume/Dramatic ceilings -
Garage
Oversized garage (3+) Side-entry garage























