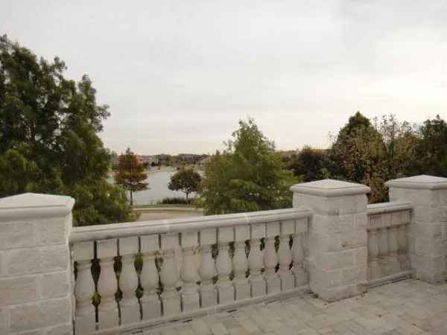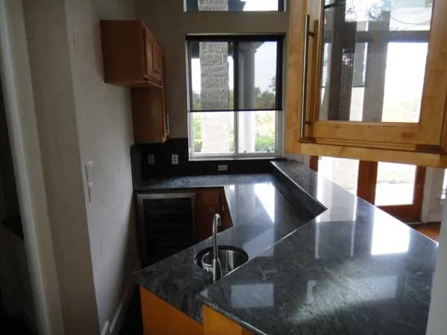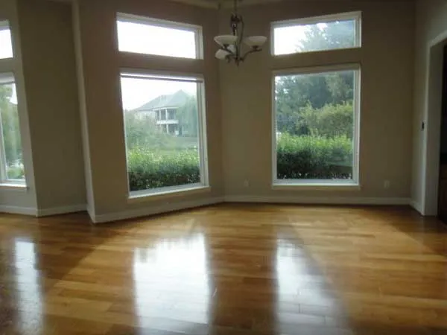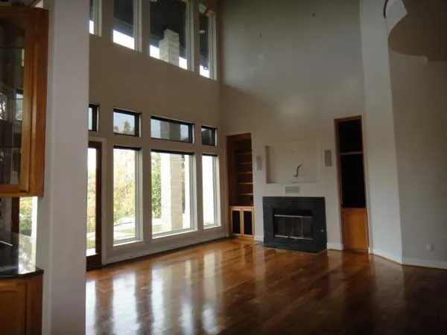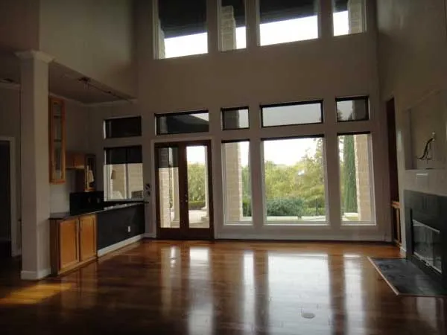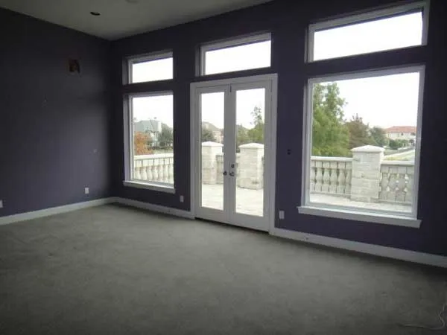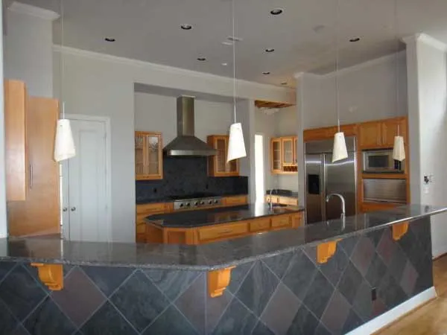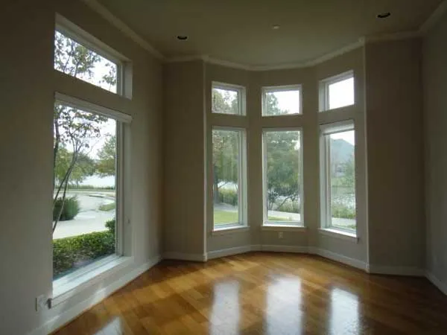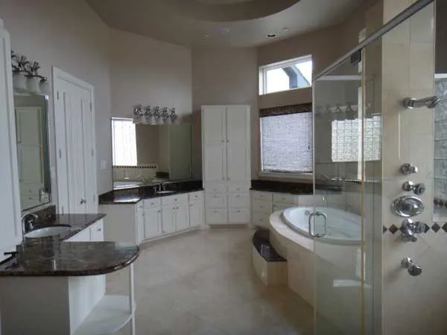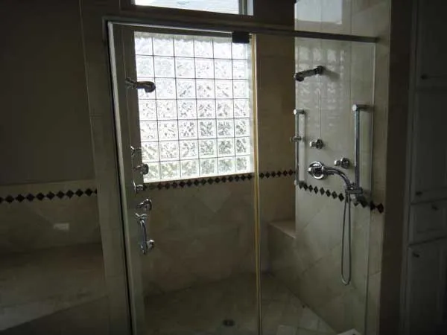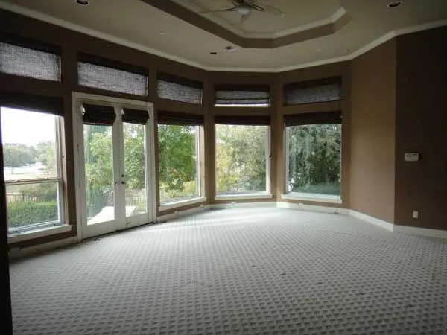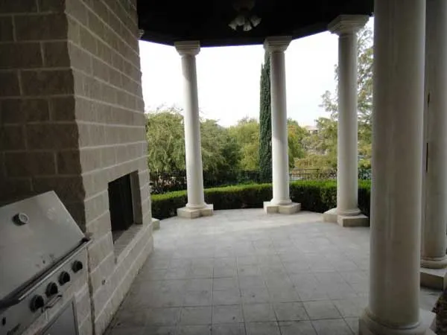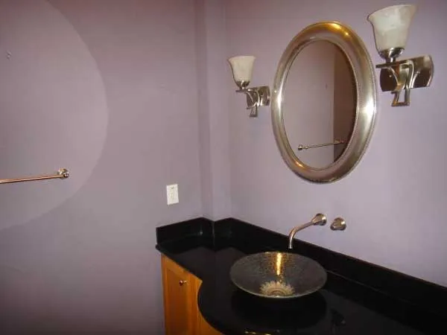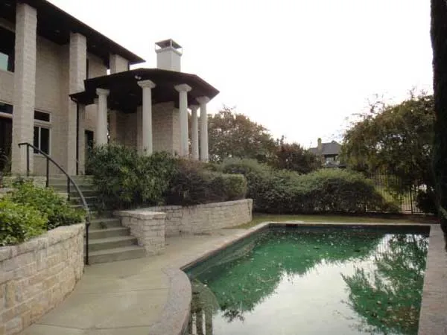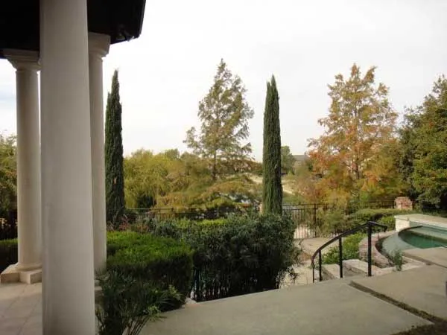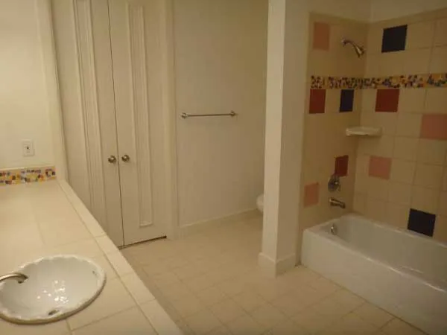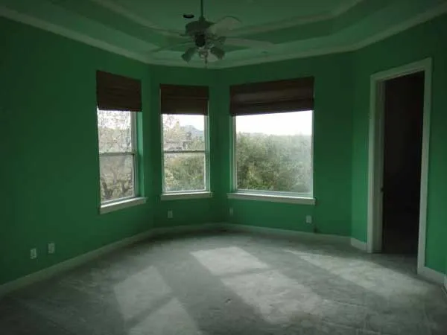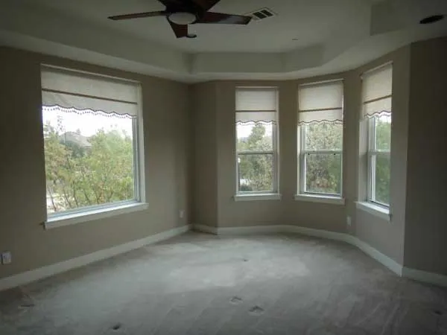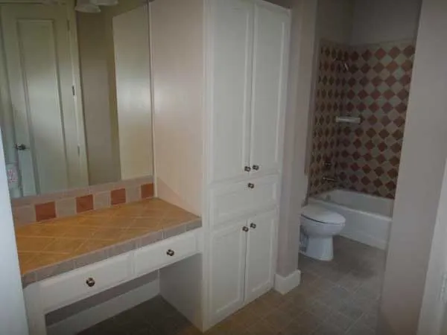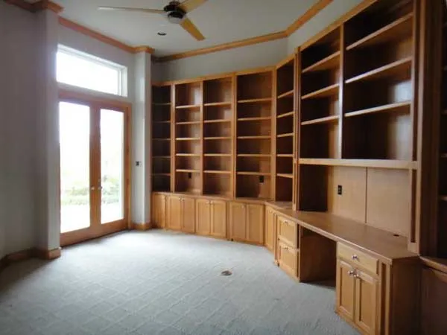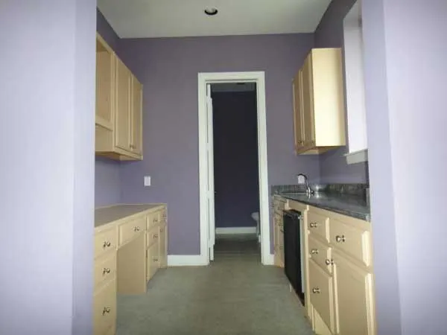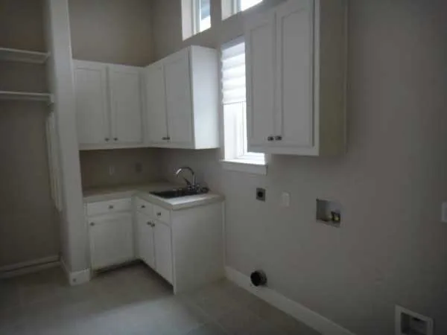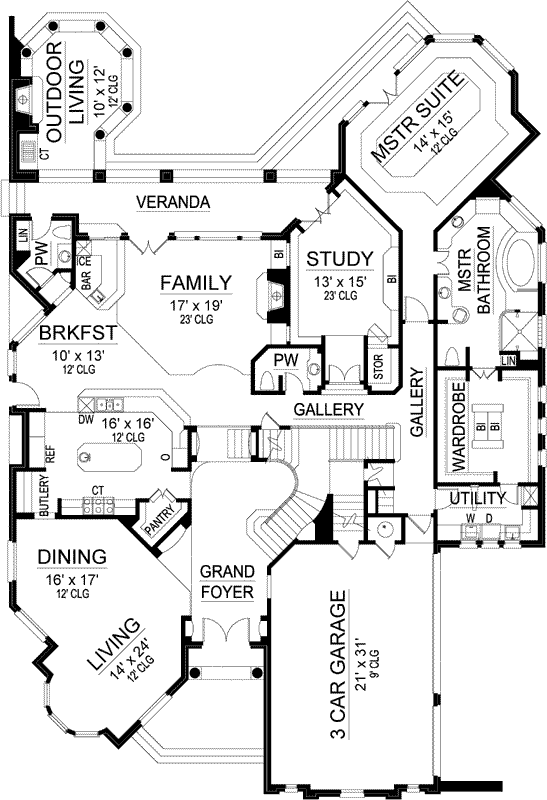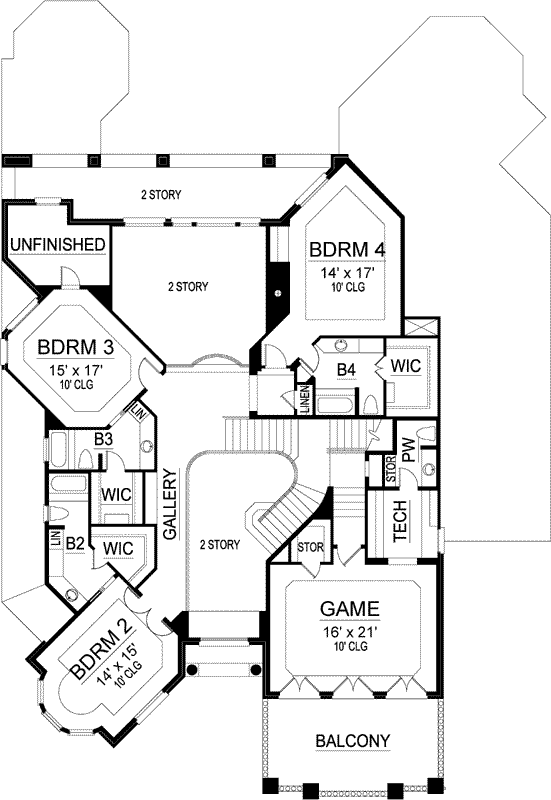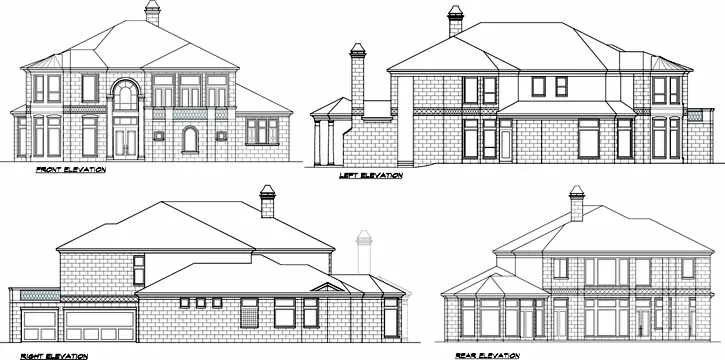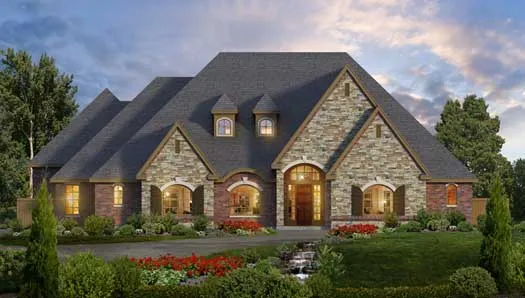House Plans > Traditional Style > Plan 63-400
All plans are copyrighted by the individual designer.
Photographs may reflect custom changes that were not included in the original design.
4 Bedroom, 4 Bath Traditional House Plan #63-400
- Sq. Ft. 5380
- Bedrooms 4
- Bathrooms 4-1/2
- Stories 2 Stories
- Garages 3
- See All Plan Specs
Floor Plans
What's included?-
Main Floor
ReverseClicking the Reverse button does not mean you are ordering your plan reversed. It is for visualization purposes only. You may reverse the plan by ordering under “Optional Add-ons”.
![Main Floor Plan: 63-400]()
-
Upper/Second Floor
ReverseClicking the Reverse button does not mean you are ordering your plan reversed. It is for visualization purposes only. You may reverse the plan by ordering under “Optional Add-ons”.
![Upper/Second Floor Plan: 63-400]()
Rear/Alternate Elevations
-
Rear Elevation
ReverseClicking the Reverse button does not mean you are ordering your plan reversed. It is for visualization purposes only. You may reverse the plan by ordering under “Optional Add-ons”.
![Rear Elevation Plan: 63-400]()
House Plan Highlights
Elegant luxury abounds in this European brick mansion house plan with outdoor access from both levels. The exterior shows off its many various window styles, transoms, balconies, and stunning veranda with large decorative pillars and large two-story brick pedestals from the ground to the roof’s ceiling. A modern cooking grille and warming fireplace in this outdoor space accommodate both casual mealtimes and intimate conversations. Natural flow to and from the family room and easy access to the backyard make this the perfect perch for guests. A cozy foyer with two-story ceilings and a wall of windows set the stage for drama that unfolds as one nears the expansive family room complete with living and dining areas. The winding stairs that lead to the second story of this luxury house plan are embellished with a wrought iron railing, gallery and balcony views from above. Off the grand foyer is a landing that delivers you to the three-car side-entry garage with work space. On the opposite side of the grand foyer is the formal living room with a curved wall of windows and seamlessly integrates with the elegant dining room. Off the elegant dining room is the butlery, kitchen and pantry, for ease in serving family and guests. The gourmet kitchen has a granite tile center free-standing island, built-in chimney stove fan, and a large eating bar with dishwasher and double sinks. An open design and state-of-the-art appliances paired with traditional cabinetry prove a winning combination in this hard-working cooking space, ideal for entertaining. The two-story family room’s warming fireplace, built-ins, a bar, and a wall of windows, and a powder room off of it, add to this extraordinary home. Adjacent to the family room through double French doors, is the quiet study with trey ceiling, built-in bookcases and desk, storage room, and built-ins. Double doors lead to the outdoor veranda via the family room, study and master suite. The master suite boasts a trey ceiling, sitting area, floor-to-ceiling wall of windows to let the light in, and a luxurious master bathroom with his and hers vanities, marble tile, Jacuzzi tub, trey ceiling with recessed lighting, separate glass shower with glass block window, large wardrobe with built-ins and access to the utility room. Upstairs three family bedrooms with trey ceilings, walk-in closets and bathrooms share space with a tech and game room with balcony access. An unfinished room off one of the bedrooms could be converted into a theatre or gym. Around the gallery are stunning views to the two-story grand foyer and family room below. This luxury European mansion house plan offers recessed and pendant lighting, crown molding, interesting shaped rooms and treys, large windows and doors to the outdoor space.This floor plan is found in our Traditional house plans section
Full Specs and Features
 Total Living Area
Total Living Area
- Main floor: 3565
- Upper floor: 1815
- Porches: 916
- Total Finished Sq. Ft.: 5380
 Beds/Baths
Beds/Baths
- Bedrooms: 4
- Full Baths: 4
- Half Baths: 3
 Garage
Garage
- Garage: 775
- Garage Stalls: 3
 Levels
Levels
- 2 stories
Dimension
- Width: 70' 0"
- Depth: 100' 0"
- Height: 36' 0"
Ceiling heights
- 12' (Main)
10' (Upper)
Foundation Options
- Slab Standard With Plan
How Much Will It Cost To Build?
"Need content here about cost to build est."
Buy My Cost To Build EstimateModify This Plan
"Need Content here about modifying your plan"
Customize This PlanHouse Plan Features
Reviews
How Much Will It Cost To Build?
Wondering what it’ll actually cost to bring your dream home to life? Get a clear, customized estimate based on your chosen plan and location.
Buy My Cost To Build EstimateModify This Plan
Need changes to the layout or features? Our team can modify any plan to match your vision.
Customize This Plan
