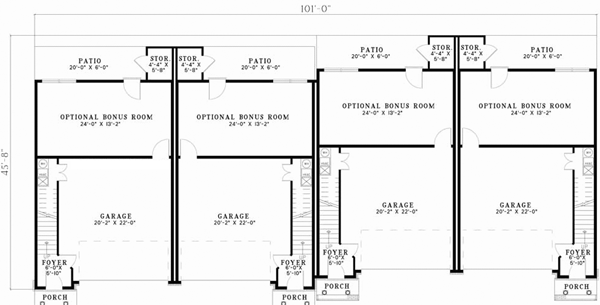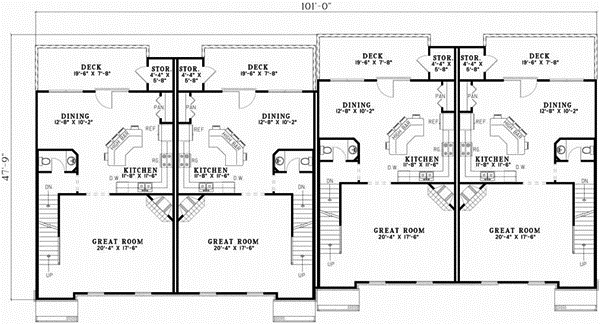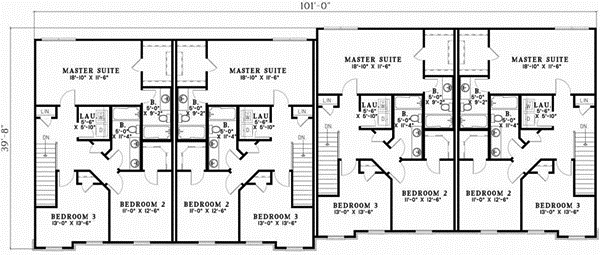House Plans > Traditional Style > Plan 12-865
0 Bedroom , 8 Bath Traditional House Plan #12-865
All plans are copyrighted by the individual designer.
Photographs may reflect custom changes that were not included in the original design.
0 Bedroom , 8 Bath Traditional House Plan #12-865
-
![img]() 7504 Sq. Ft.
7504 Sq. Ft.
-
![img]() 8-1/2 Baths
8-1/2 Baths
-
![img]() 3 Stories
3 Stories
-
![img]() 8 Garages
8 Garages
-
Clicking the Reverse button does not mean you are ordering your plan reversed. It is for visualization purposes only. You may reverse the plan by ordering under “Optional Add-ons”.
Main Floor
![Main Floor Plan: 12-865]()
-
Upper/Second Floor
Clicking the Reverse button does not mean you are ordering your plan reversed. It is for visualization purposes only. You may reverse the plan by ordering under “Optional Add-ons”.
![Upper/Second Floor Plan: 12-865]()
-
Third Floor
Clicking the Reverse button does not mean you are ordering your plan reversed. It is for visualization purposes only. You may reverse the plan by ordering under “Optional Add-ons”.
![Upper/Second Floor Plan 12-865]()
See more Specs about plan
FULL SPECS AND FEATURESHouse Plan Highlights
1876 sq. ft. per unit four plex. Bonus is an additional 354 per unit. Front Porch entry to Foyer Optional Bonus available in basement plan Main Floor-- Great Room with corner fireplace Kitchen with snack bar open to Dining with access to Rear Deck Upper Floor Master Suite with walkin closet and private bath Bedroom 2 with walkin closet LaundryThis floor plan is found in our Traditional house plans section
Full Specs and Features
| Total Living Area |
Main floor: 3692 Upper floor: 3536 |
Basement: 276 Bonus: 1416 |
Porches: 56 Total Finished Sq. Ft.: 7504 |
|---|---|---|---|
| Beds/Baths |
Full Baths: 8 Half Baths: 4 |
||
| Garage |
Garage: 2240 Garage Stalls: 8 |
||
| Levels |
3 stories |
||
| Dimension |
Width: 101' 0" Depth: 47' 9" |
Height: 45' 0" |
|
| Roof slope |
10:12 (primary) |
||
| Walls (exterior) |
2"x4" |
||
| Ceiling heights |
9' (Main) |
Foundation Options
- Basement $299
- Daylight basement $299
- Crawlspace Standard With Plan
- Slab Standard With Plan
House Plan Features
-
Lot Characteristics
Zero lot-line -
Kitchen
Island Eating bar -
Interior Features
Bonus room Great room Upstairs laundry No formal living/dining Unfinished/future space -
Garage
Garage under
Additional Services
House Plan Features
-
Lot Characteristics
Zero lot-line -
Kitchen
Island Eating bar -
Interior Features
Bonus room Great room Upstairs laundry No formal living/dining Unfinished/future space -
Garage
Garage under





















