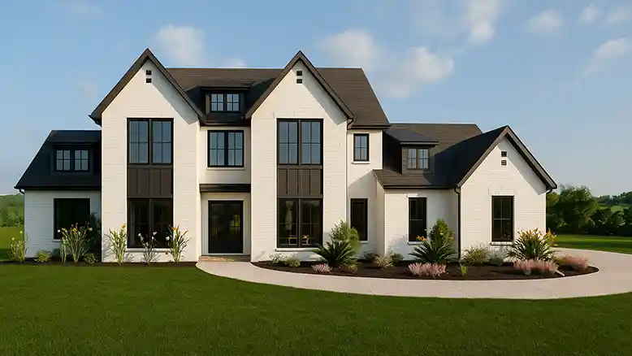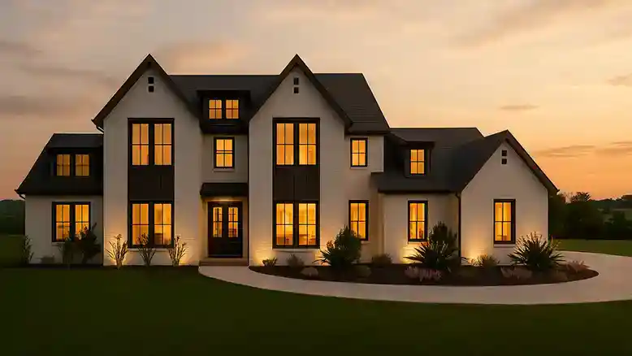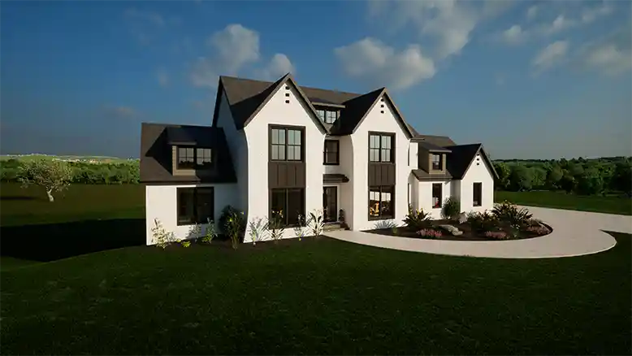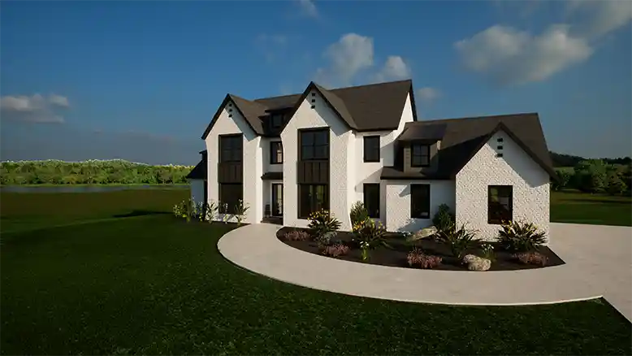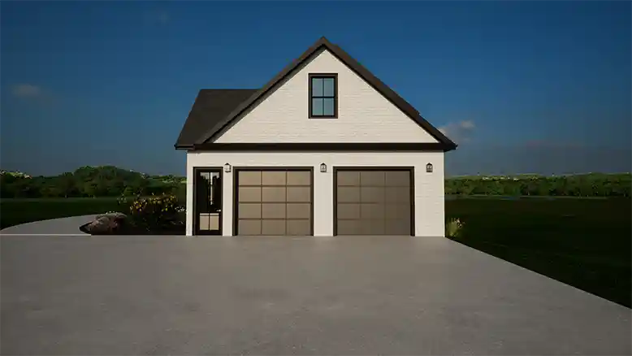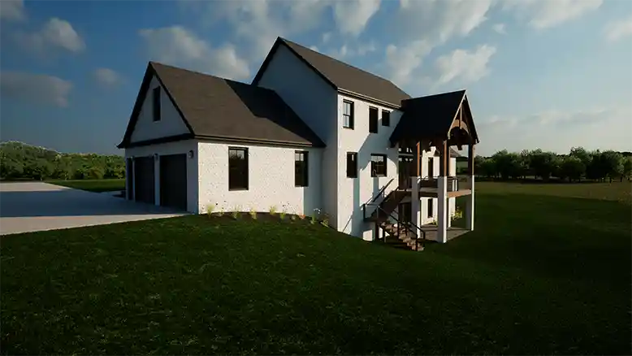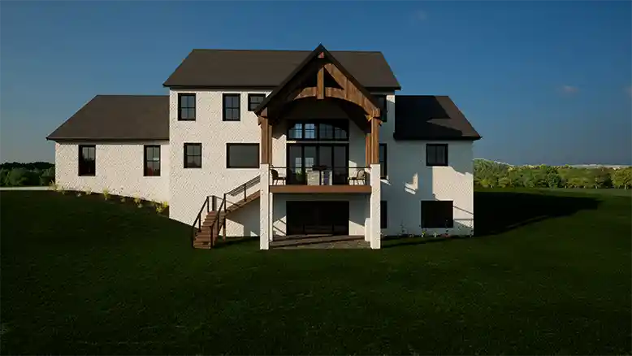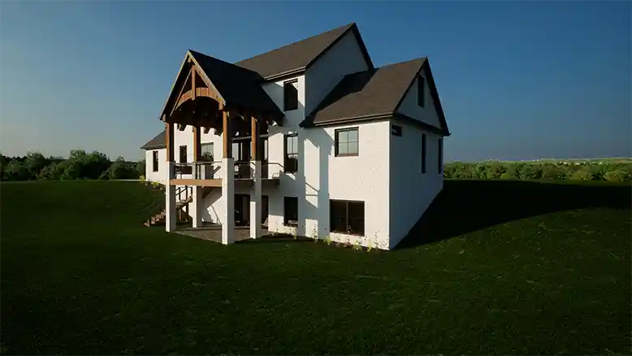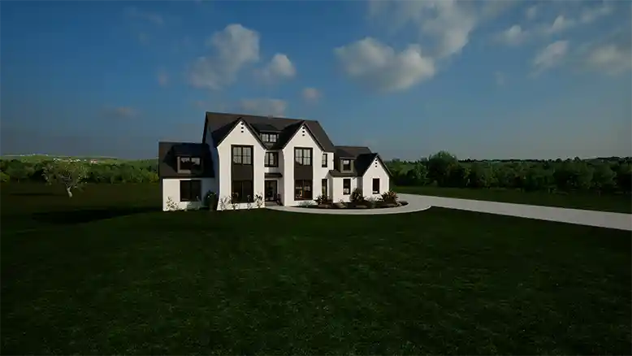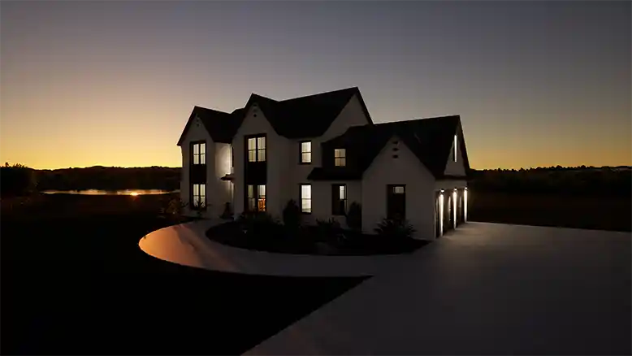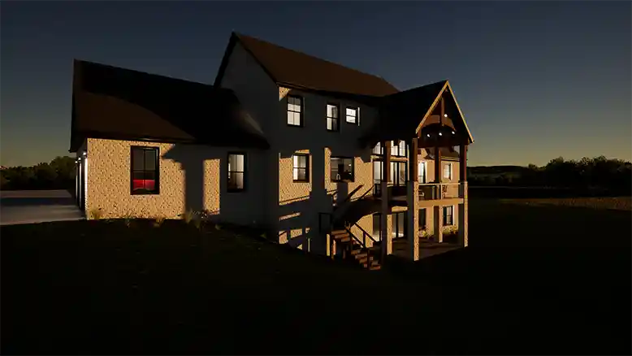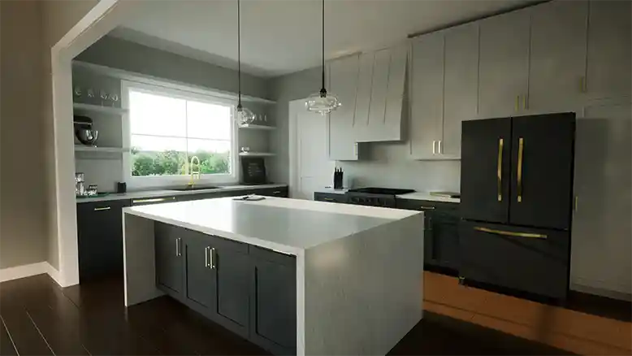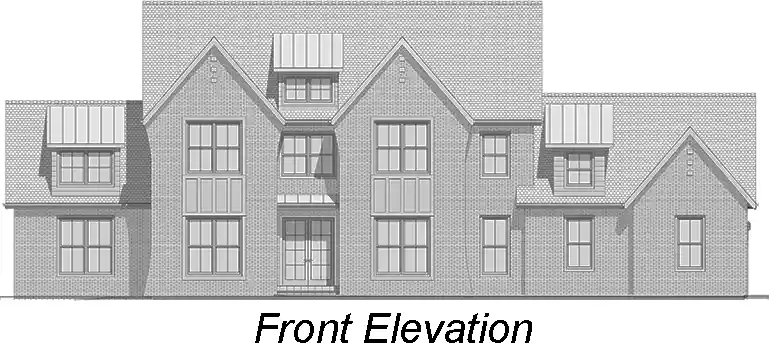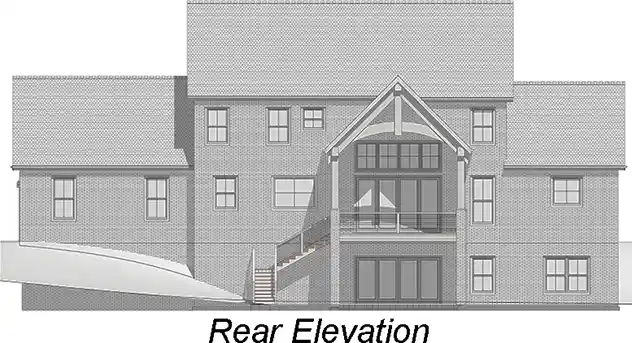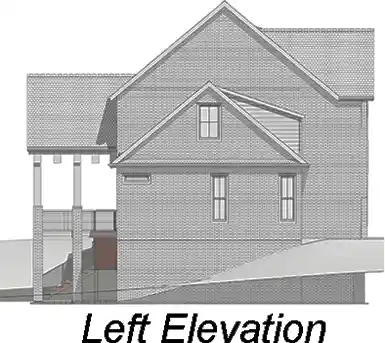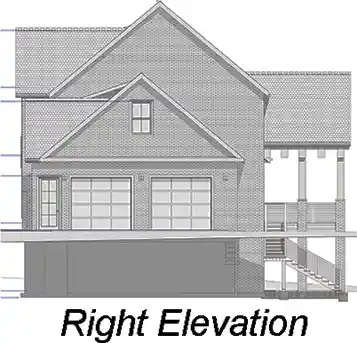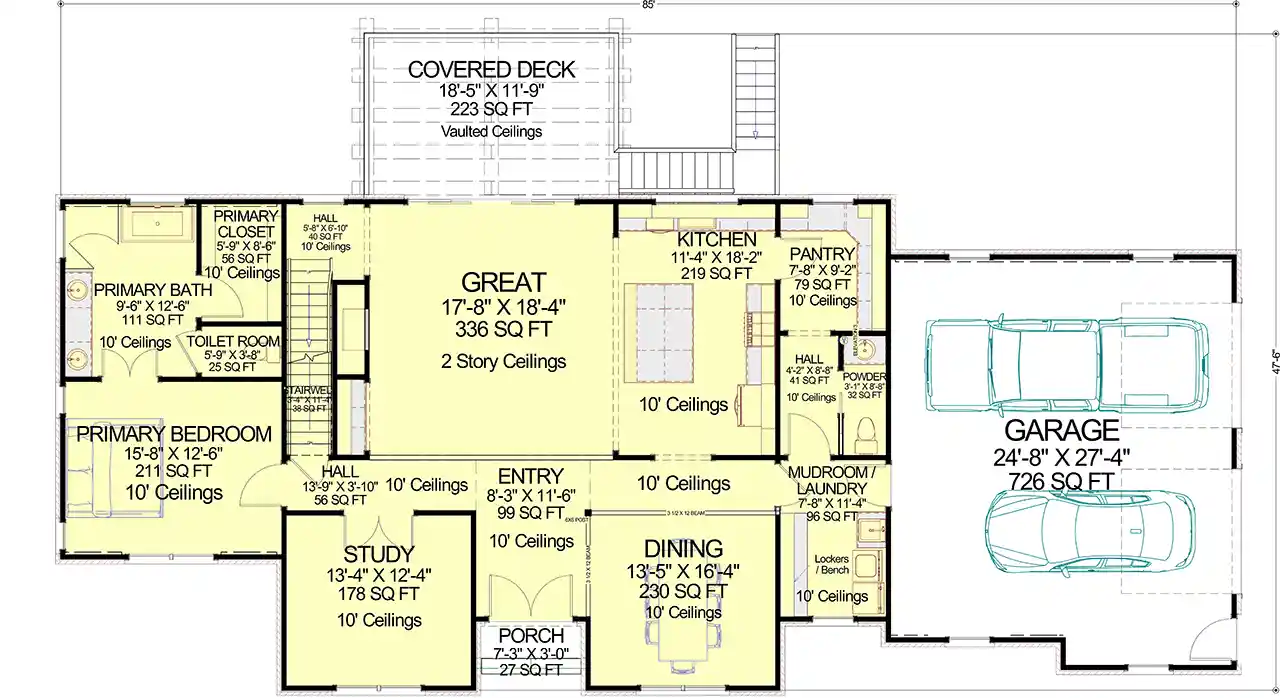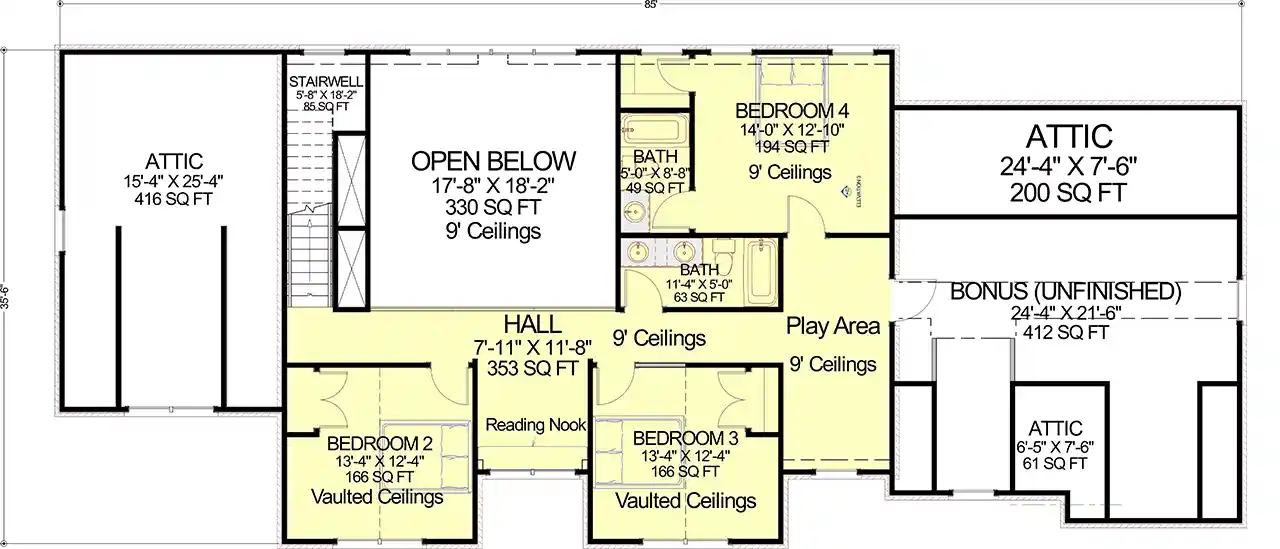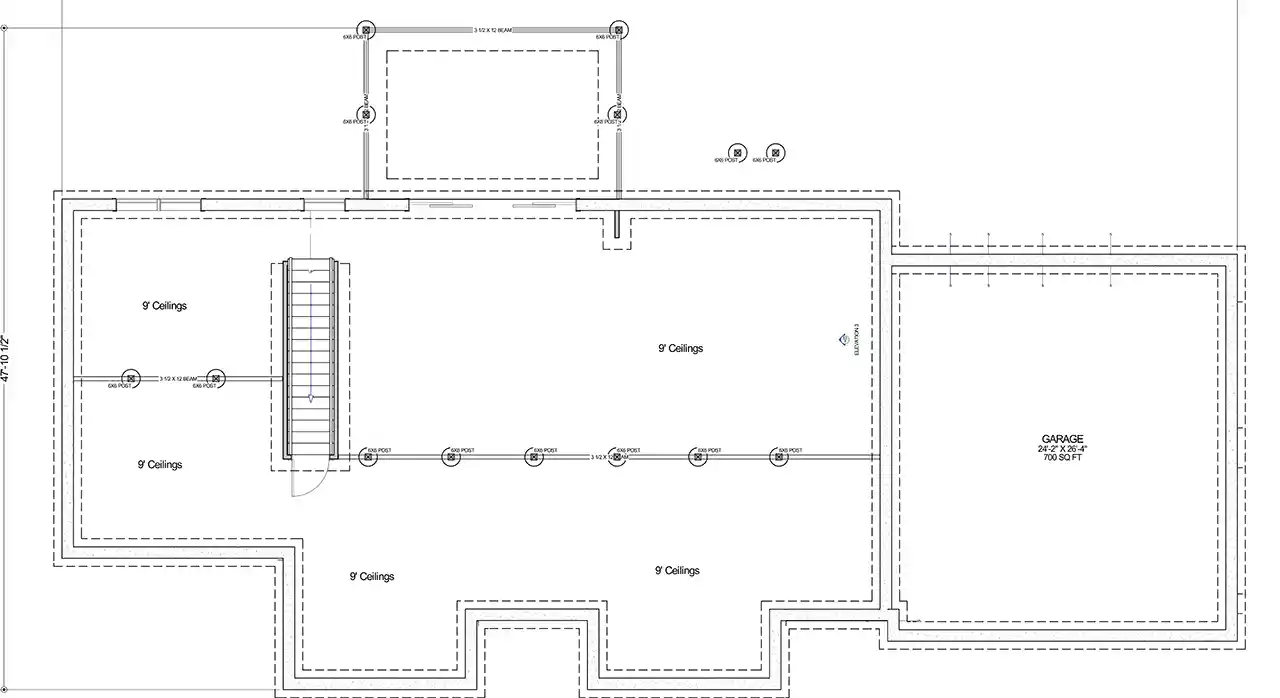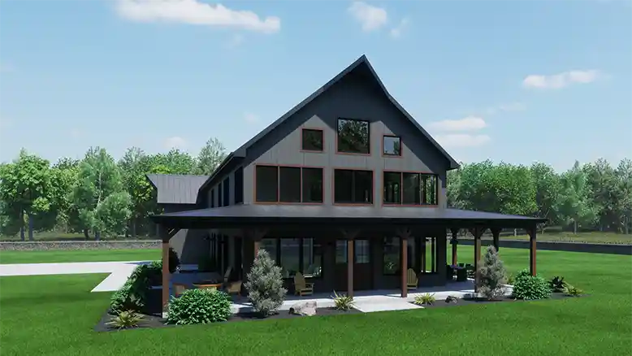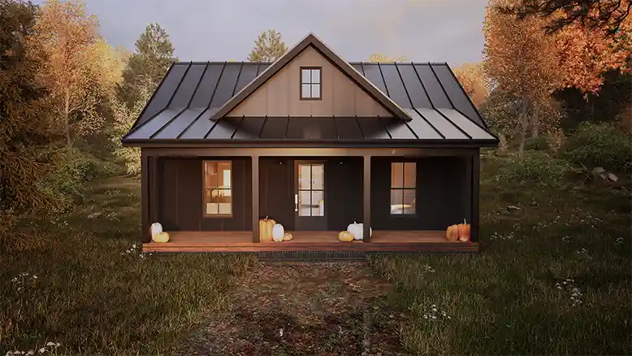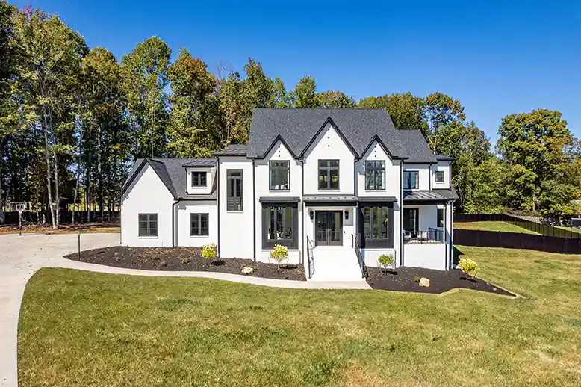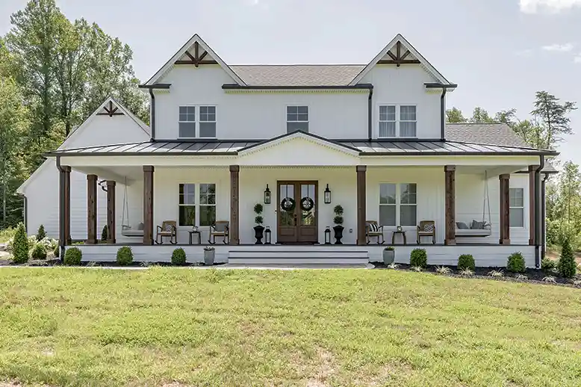House Plans > Transitional Style > Plan 145-105
All plans are copyrighted by the individual designer.
Photographs may reflect custom changes that were not included in the original design.
Design Comments
- Matching 2-story gables flank the entry of the this 2,898 square foot Southern Transitional house plan with 4 beds and 3.5 baths. A painted brick exterior with wood accents in the three shed dormers give the home great curb presence.
- French doors beckon you inside where you're greeted by the foyer with 10' ceilings and the 2-story great room beyond.
- A private study makes a great home office to the left of the foyer and the dining room to the right is great for enjoying meals with friends.
- The kitchen sink looks out across the back. A large island with copious work space and seating and a pantry with access from the kitchen and the mud room help make this a highly functional kitchen.
- The master suite is the only bedroom on the main floor and occupies the entire left side of the home. Upstairs, three more bedrooms, a play area, a reading nook set between Bed 2 and 3 are there for the kids to enjoy. Expand over the garage (412 square feet of usable space) and store things away in the 416 square foot attic.
- Alternate versions of this plan are available for purchase.
- GIVING BACK: Please note the plan designer gives 10% of their profits on all sales to charities focused on helping children and families in foster care.
4 Bedroom, 3 Bath Transitional House Plan #145-105
- Sq. Ft. 2898
- Bedrooms 4
- Bathrooms 3-1/2
- Stories 2 Stories
- Garages 2
- See All Plan Specs
Floor Plans
What's included?-
Main Floor
ReverseClicking the Reverse button does not mean you are ordering your plan reversed. It is for visualization purposes only. You may reverse the plan by ordering under “Optional Add-ons”.
![Main Floor Plan: 145-105]()
-
Upper/Second Floor
ReverseClicking the Reverse button does not mean you are ordering your plan reversed. It is for visualization purposes only. You may reverse the plan by ordering under “Optional Add-ons”.
![Upper/Second Floor Plan: 145-105]()
-
Lower Floor
ReverseClicking the Reverse button does not mean you are ordering your plan reversed. It is for visualization purposes only. You may reverse the plan by ordering under “Optional Add-ons”.
![Lower Floor Plan: 145-105]()
House Plan Highlights
- 2,898 sq ft of refined Southern Transitional living
- 4 bedrooms and 3.5 baths—ideal for family comfort
- Painted brick exterior with warm wood accents and three stylish shed dormers
- Symmetrical 2-story gables frame the inviting entryway
- Welcoming foyer with 10′ ceilings leads into a dramatic two-story great room
- Home office/study to the left and formal dining room to the right of the foyer
- Well-appointed kitchen featuring a large island, dual-access pantry from kitchen and mudroom, and a sink with backyard views
- Main-floor primary suite spans the entire left wing for privacy
- Upstairs includes three bedrooms, a play area, and a cozy reading nook between bedrooms 2 and 3
- Bonus: Expand over the garage (412 sq ft), plus generous attic storage (416 sq ft)
This floor plan is found in our Transitional house plans section
Full Specs and Features
 Total Living Area
Total Living Area
- Main floor: 1860
- Upper floor: 1038
- Basement: 1898
- Bonus: 412
- Porches: 223
- Total Finished Sq. Ft.: 2898
 Beds/Baths
Beds/Baths
- Bedrooms: 4
- Full Baths: 3
- Half Baths: 1
 Garage
Garage
- Garage: 726
- Garage Stalls: 2
 Levels
Levels
- 2 stories
Dimension
- Width: 85' 0"
- Depth: 47' 6"
- Height: 33' 3"
Roof slope
- 10:12 (primary)
- 14:12 (secondary)
Walls (exterior)
- 2"x4"
Ceiling heights
- 10' (Main)
9' (Upper)
9' (Lower)
Exterior Finish
- Brick
Roof Framing
- Stick Frame
Floor Framing
- Dimensional
Foundation Options
- Basement Standard With Plan
- Daylight basement Standard With Plan
- Walk-out basement Standard With Plan
- Crawlspace Standard With Plan
- Slab Standard With Plan
- Monolithic Standard With Plan
- Floating Standard With Plan
- Pier Standard With Plan
How Much Will It Cost To Build?
"Need content here about cost to build est."
Buy My Cost To Build EstimateModify This Plan
"Need Content here about modifying your plan"
Customize This PlanHouse Plan Features
Reviews
How Much Will It Cost To Build?
Wondering what it’ll actually cost to bring your dream home to life? Get a clear, customized estimate based on your chosen plan and location.
Buy My Cost To Build EstimateModify This Plan
Need changes to the layout or features? Our team can modify any plan to match your vision.
Customize This Plan