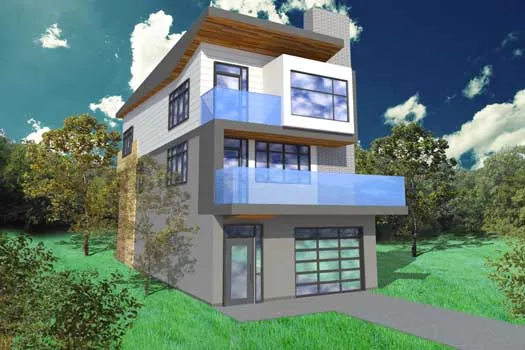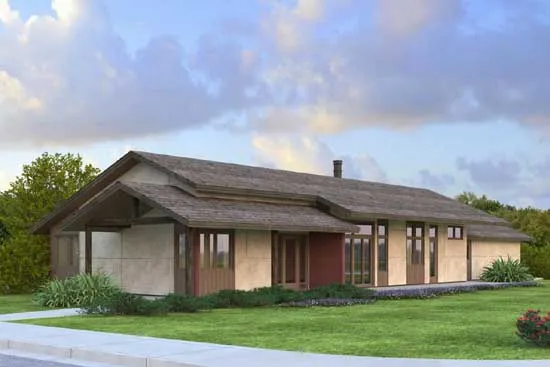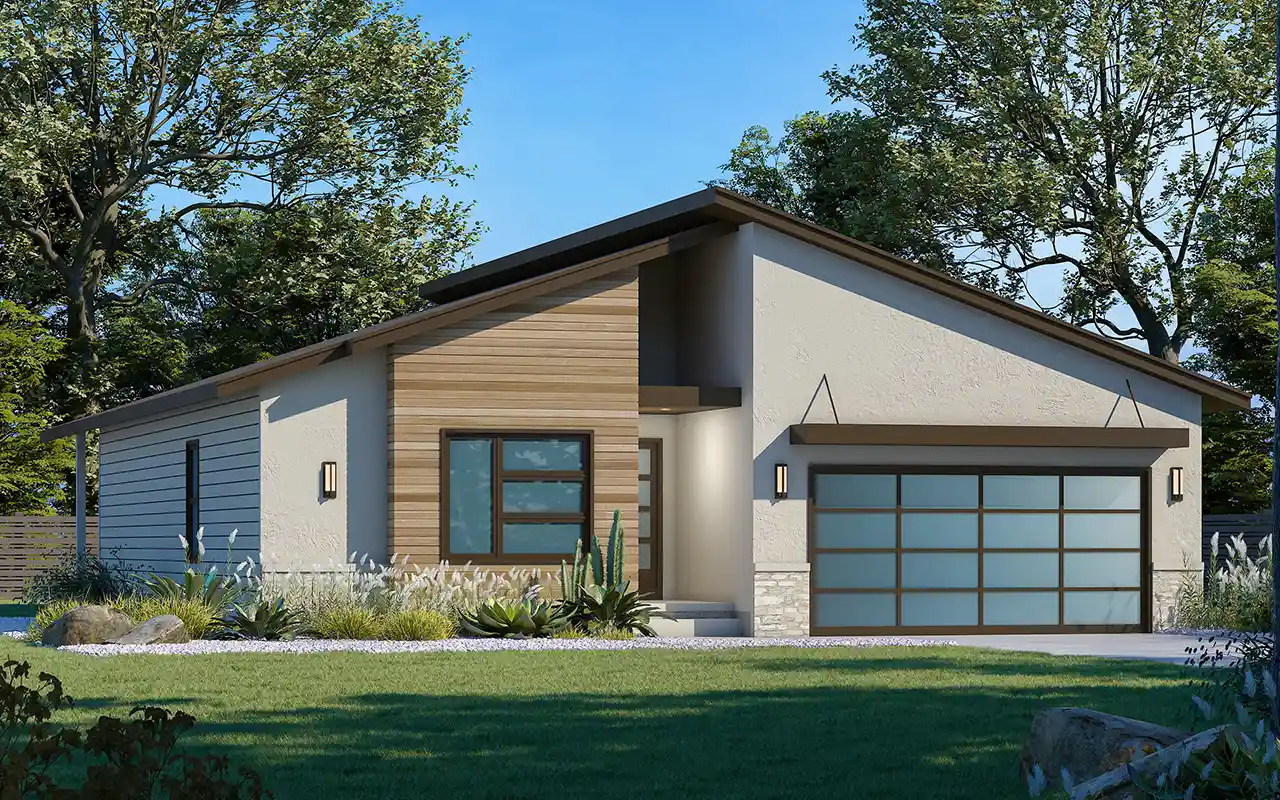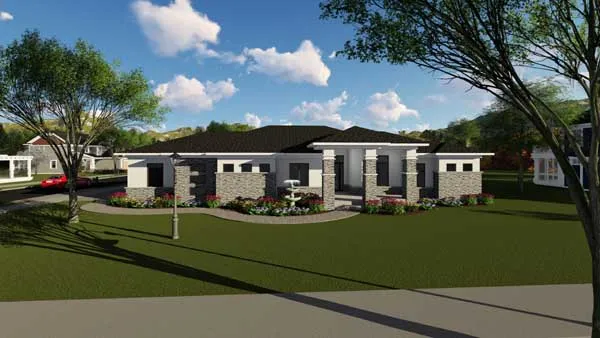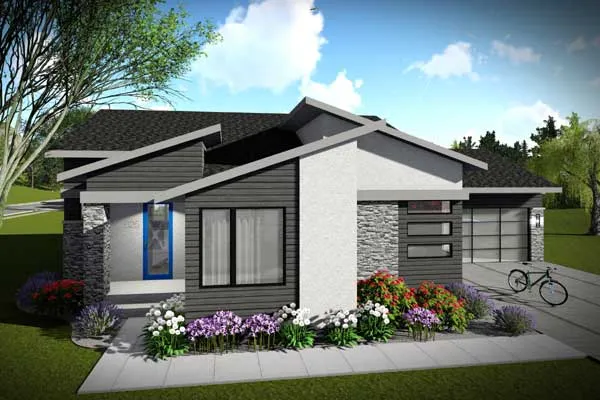-
MEMORIAL DAY SALE - 15% Off
Prices as marked - Some Exclusions Apply
Transitional House Plans
Transitional modern house plans offer a harmonious blend of traditional and contemporary design elements, creating a timeless yet innovative living space. These homes typically feature clean lines and open floor plans associated with modern architecture, while incorporating classic details such as coffered ceilings, crown molding, and traditional materials like brick or stone. This combination results in a versatile and elegant home that appeals to diverse tastes and lifestyles.
Transitional homes are perfect for those who appreciate the comfort and familiarity of traditional designs but desire the sleek aesthetics and functionality of modern architecture. The thoughtful integration of both styles ensures a balanced and inviting environment, making these homes ideal for families and individuals alike.
Ready to explore the fusion of traditional and modern design? Browse our transitional modern house plans today and find a home that perfectly balances timeless elegance with contemporary style!
- 3 Stories
- 4 Beds
- 3 - 1/2 Bath
- 1 Garages
- 1986 Sq.ft
- 3 Stories
- 2 Beds
- 2 - 1/2 Bath
- 2 Garages
- 2554 Sq.ft
- 1 Stories
- 3 Beds
- 2 Bath
- 2 Garages
- 1700 Sq.ft
- 1 Stories
- 4 Beds
- 3 - 1/2 Bath
- 2 Garages
- 2947 Sq.ft
- 1 Stories
- 3 Beds
- 2 Bath
- 2 Garages
- 1603 Sq.ft
- 1 Stories
- 4 Beds
- 4 - 1/2 Bath
- 3 Garages
- 2517 Sq.ft
- 1 Stories
- 4 Beds
- 2 Bath
- 2 Garages
- 2901 Sq.ft
- 2 Stories
- 5 Beds
- 4 - 1/2 Bath
- 3 Garages
- 4125 Sq.ft
- 1 Stories
- 2 Beds
- 2 - 1/2 Bath
- 3 Garages
- 2200 Sq.ft
- 2 Stories
- 3 Beds
- 2 - 1/2 Bath
- 2 Garages
- 2042 Sq.ft
- 2 Stories
- 3 Beds
- 2 - 1/2 Bath
- 2 Garages
- 2613 Sq.ft
- 2 Stories
- 4 Beds
- 2 - 1/2 Bath
- 4 Garages
- 3634 Sq.ft
- 2 Stories
- 4 Beds
- 2 - 1/2 Bath
- 3 Garages
- 2495 Sq.ft
- 2 Stories
- 4 Beds
- 3 - 1/2 Bath
- 2 Garages
- 2562 Sq.ft
- 1 Stories
- 2 Beds
- 1 Bath
- 1 Garages
- 1409 Sq.ft
- 2 Stories
- 2 Beds
- 1 Bath
- 2 Garages
- 820 Sq.ft
- 2 Stories
- 4 Beds
- 3 - 1/2 Bath
- 3 Garages
- 4085 Sq.ft
- 1 Stories
- 2 Beds
- 2 Bath
- 2 Garages
- 1477 Sq.ft

